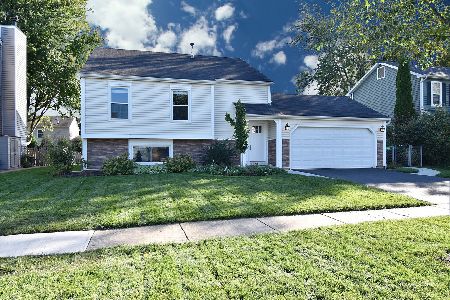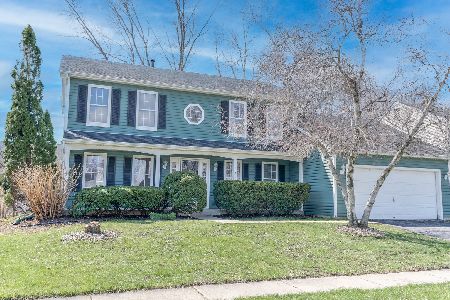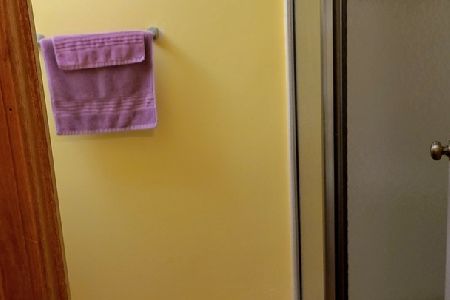1806 Larson Avenue, St Charles, Illinois 60174
$303,000
|
Sold
|
|
| Status: | Closed |
| Sqft: | 2,200 |
| Cost/Sqft: | $139 |
| Beds: | 4 |
| Baths: | 2 |
| Year Built: | 1986 |
| Property Taxes: | $6,449 |
| Days On Market: | 2068 |
| Lot Size: | 0,16 |
Description
Run to see this Pristine Model like 4 bedroom home in the Desirable Cambridge neighborhood eastside St.Charles! Owner has lived here since 1992 and has loved it and it shows~ 2200 SF of living space and awesome open floor plan~Newer Bamboo Hardwood flooring in most of 1st level~spacious living room~Updated Kitchen offers breakfast bar/white cabinetry/newer appliances/granite counters/glass tile backsplash/under cabinet lighting~dining room opens to kitchen perfect for entertaining~Updated bathrooms~Master bedroom has His & her closets w/organizers~Huge 20x18 family room boasts Brick fireplace~Large bedrooms in lower level~Laundry room has sink and storage area~Amazing private outdoor living boasts newer custom deck with outdoor LED lighting & patio to enjoy those summer evenings~Large shed & additional storage under the deck~Beautiful landscaping & perennials surrounds this immaculate home~siding new 2016~roof 2013~AC 2010 & several newer windows too! convenient location walking to parks & just minutes to grocery & shopping!
Property Specifics
| Single Family | |
| — | |
| Bi-Level | |
| 1986 | |
| Full,English | |
| — | |
| No | |
| 0.16 |
| Kane | |
| Cambridge East | |
| — / Not Applicable | |
| None | |
| Public | |
| Public Sewer | |
| 10729796 | |
| 0935408003 |
Nearby Schools
| NAME: | DISTRICT: | DISTANCE: | |
|---|---|---|---|
|
Grade School
Munhall Elementary School |
303 | — | |
|
Middle School
Wredling Middle School |
303 | Not in DB | |
|
High School
St Charles East High School |
303 | Not in DB | |
Property History
| DATE: | EVENT: | PRICE: | SOURCE: |
|---|---|---|---|
| 31 Jul, 2020 | Sold | $303,000 | MRED MLS |
| 2 Jun, 2020 | Under contract | $304,900 | MRED MLS |
| 29 May, 2020 | Listed for sale | $304,900 | MRED MLS |
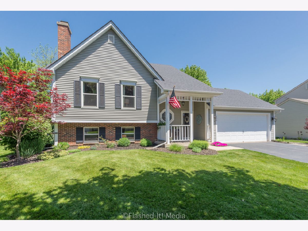
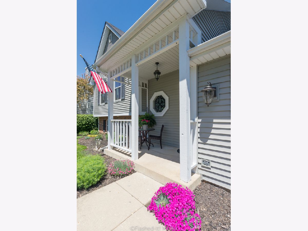
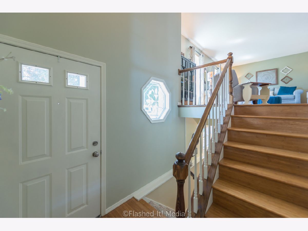
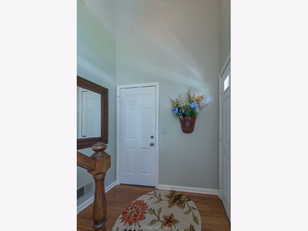
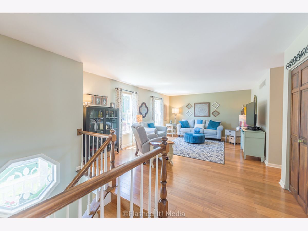
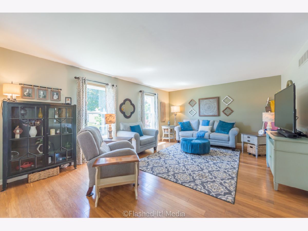
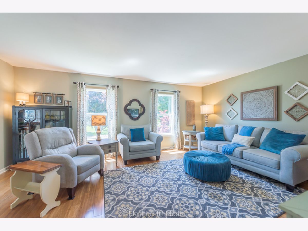
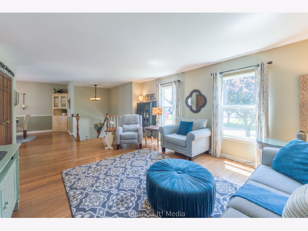
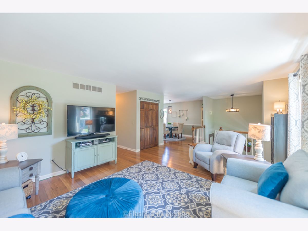
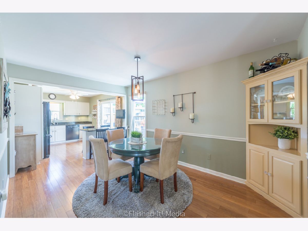
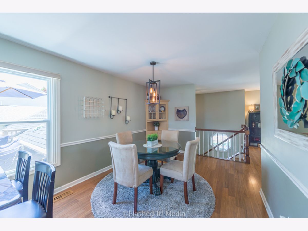
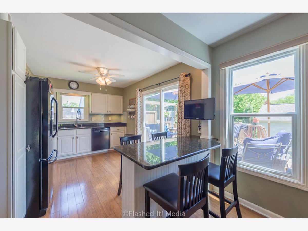
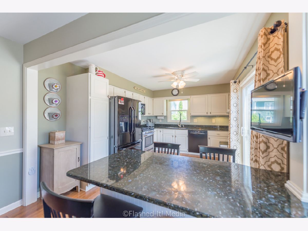
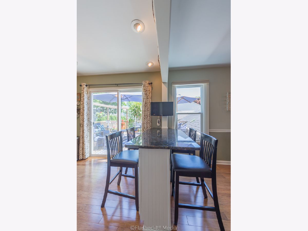
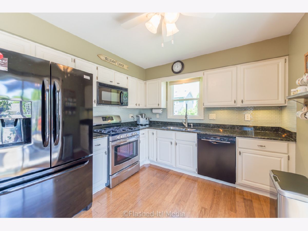
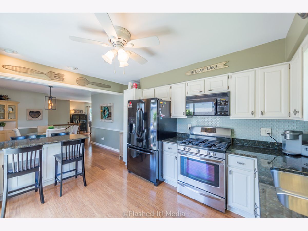
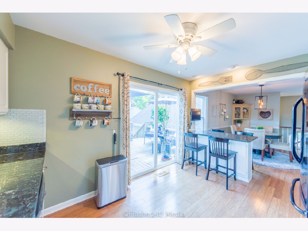
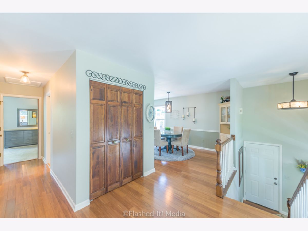
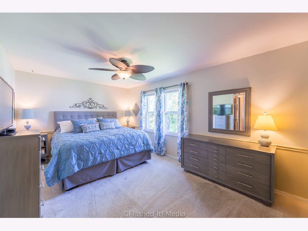
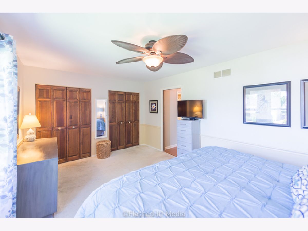
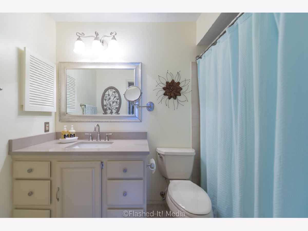
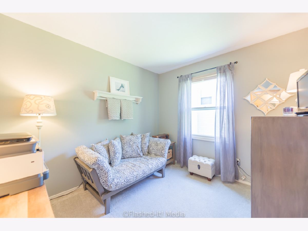
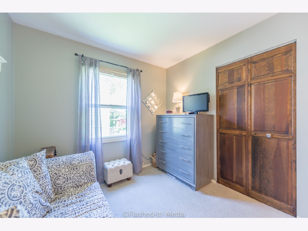
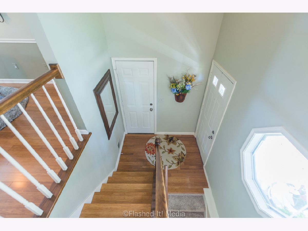
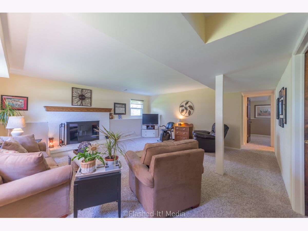
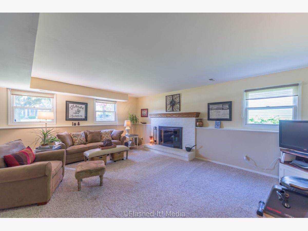
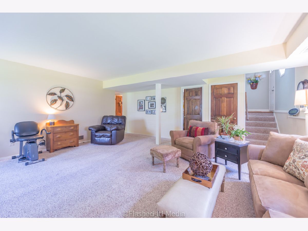
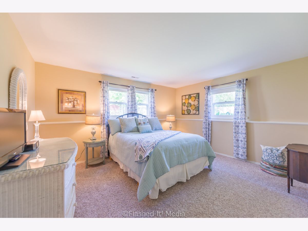
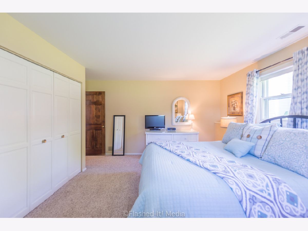
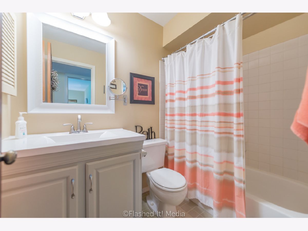
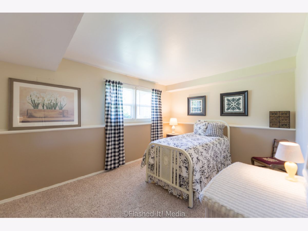
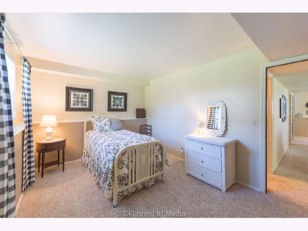
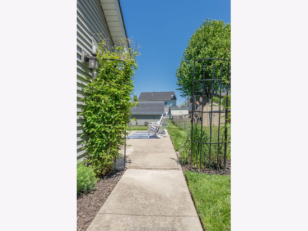
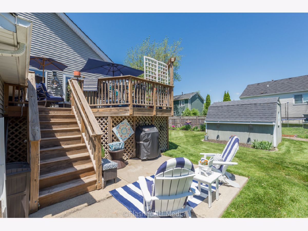
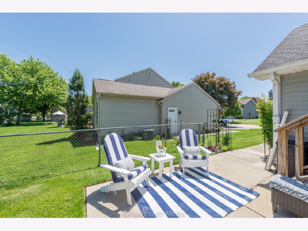
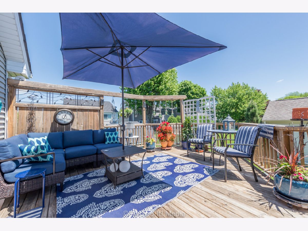
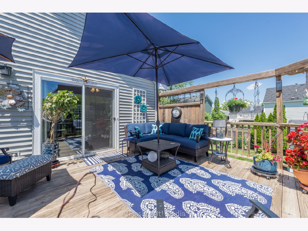
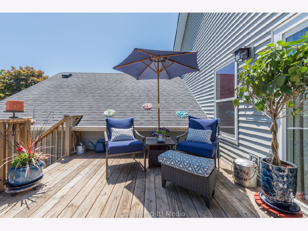
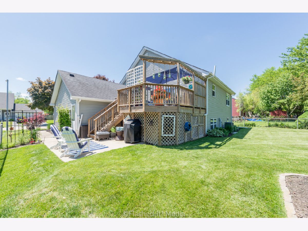
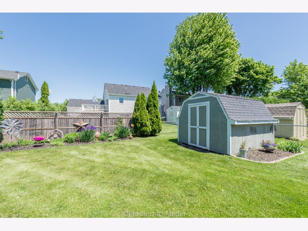
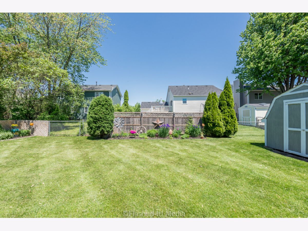
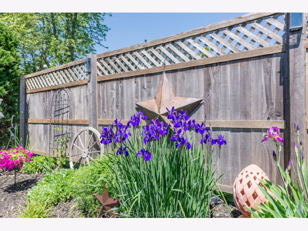
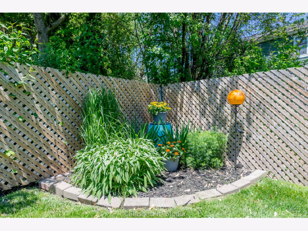
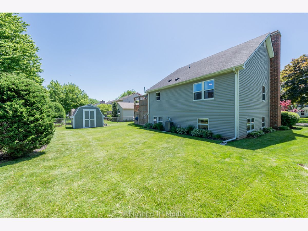
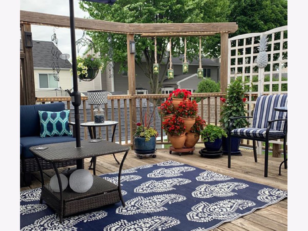
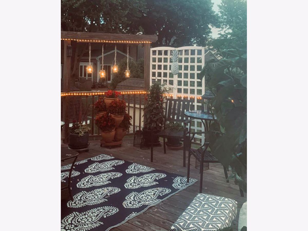
Room Specifics
Total Bedrooms: 4
Bedrooms Above Ground: 4
Bedrooms Below Ground: 0
Dimensions: —
Floor Type: Carpet
Dimensions: —
Floor Type: Carpet
Dimensions: —
Floor Type: Carpet
Full Bathrooms: 2
Bathroom Amenities: —
Bathroom in Basement: 1
Rooms: Foyer,Deck
Basement Description: Finished
Other Specifics
| 2 | |
| Concrete Perimeter | |
| Asphalt | |
| Deck, Patio, Porch | |
| Landscaped | |
| 99X71 | |
| Full | |
| — | |
| Vaulted/Cathedral Ceilings, Hardwood Floors, In-Law Arrangement | |
| Range, Microwave, Dishwasher, Refrigerator, Disposal | |
| Not in DB | |
| Park, Curbs, Sidewalks, Street Lights, Street Paved | |
| — | |
| — | |
| Wood Burning |
Tax History
| Year | Property Taxes |
|---|---|
| 2020 | $6,449 |
Contact Agent
Nearby Similar Homes
Nearby Sold Comparables
Contact Agent
Listing Provided By
Homesmart Connect LLC



