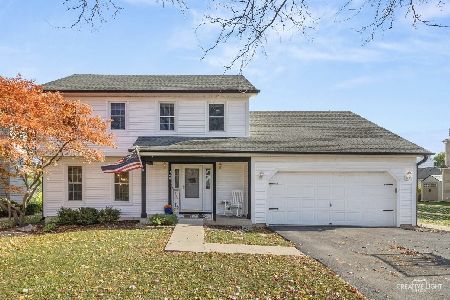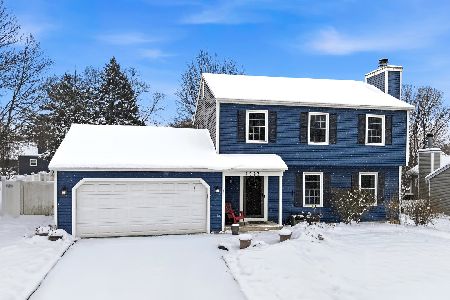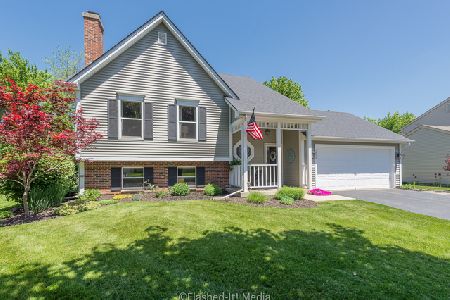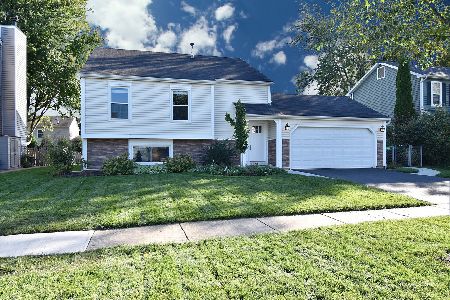1812 Larson Avenue, St Charles, Illinois 60174
$289,900
|
Sold
|
|
| Status: | Closed |
| Sqft: | 1,597 |
| Cost/Sqft: | $182 |
| Beds: | 4 |
| Baths: | 2 |
| Year Built: | 1986 |
| Property Taxes: | $6,473 |
| Days On Market: | 1580 |
| Lot Size: | 0,16 |
Description
8-17-2021 House under signed contract. Check out this upgraded home. The kitchen comes with all stainless steel appliances. The extra-large and deep composite sink is perfect for all of your needs. The Pella Slider with integrated blinds leads out to the top deck. The living room has wood flooring and plenty of space. Walk down the hallway on the wood floors to the 3 upstairs bedrooms. The main upstairs bathroom has been completely updated with tub to ceiling tile. The floor has updated tile with a beautiful vanity and sink. Walk downstairs to the gorgeous family room with a gas fireplace. Downstairs is where you will find the 4th bedroom, 2nd fully updated full bath and washer / dryer. From the family room walk through the Pella sliding glass door to the bottom deck which opens to the beautiful well maintained yard. In the back yard is a very large shed with a work area and a loft with skylights in ceiling. There is already power at the shed just waiting for an air conditioner! From the backyard walk upstairs to the upper deck and enjoy your backyard. The Garage is approximately 23 feet deep and 21 feet wide at the widest point. Check out the following updates: Dishwasher 2021, Refrigerator 2020, Microwave 2018, Stove/Range 2009, Washing Machine 2014, Dryer 2016, Water Softener 2019, Furnace/AC 2015, Water Heater 2019, Garage Door Opener 2017, Outdoor Shed 2017, Roof 2006, Windows 2007.
Property Specifics
| Single Family | |
| — | |
| — | |
| 1986 | |
| None | |
| — | |
| No | |
| 0.16 |
| Kane | |
| Cambridge | |
| — / Not Applicable | |
| None | |
| Public | |
| Public Sewer | |
| 11185711 | |
| 0935408005 |
Nearby Schools
| NAME: | DISTRICT: | DISTANCE: | |
|---|---|---|---|
|
Grade School
Munhall Elementary School |
303 | — | |
|
Middle School
Wredling Middle School |
303 | Not in DB | |
|
High School
St Charles East High School |
303 | Not in DB | |
Property History
| DATE: | EVENT: | PRICE: | SOURCE: |
|---|---|---|---|
| 17 Sep, 2021 | Sold | $289,900 | MRED MLS |
| 20 Aug, 2021 | Under contract | $289,900 | MRED MLS |
| 20 Aug, 2021 | Listed for sale | $289,900 | MRED MLS |
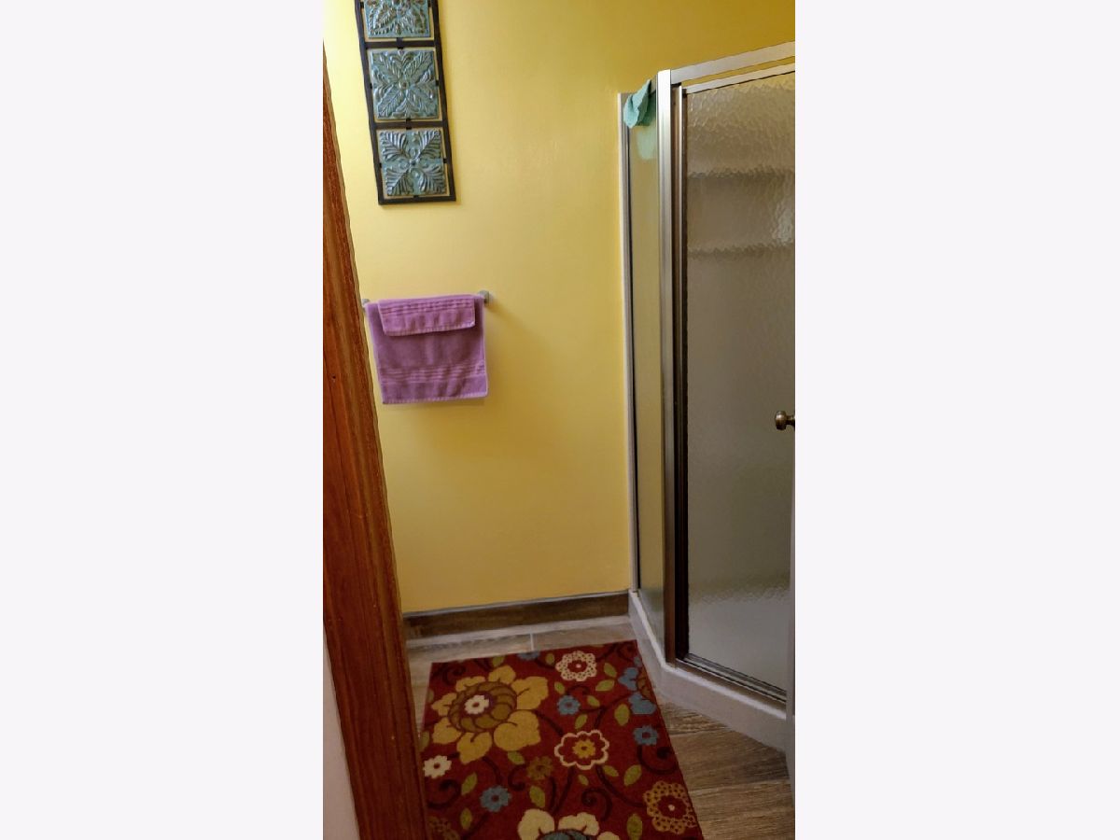











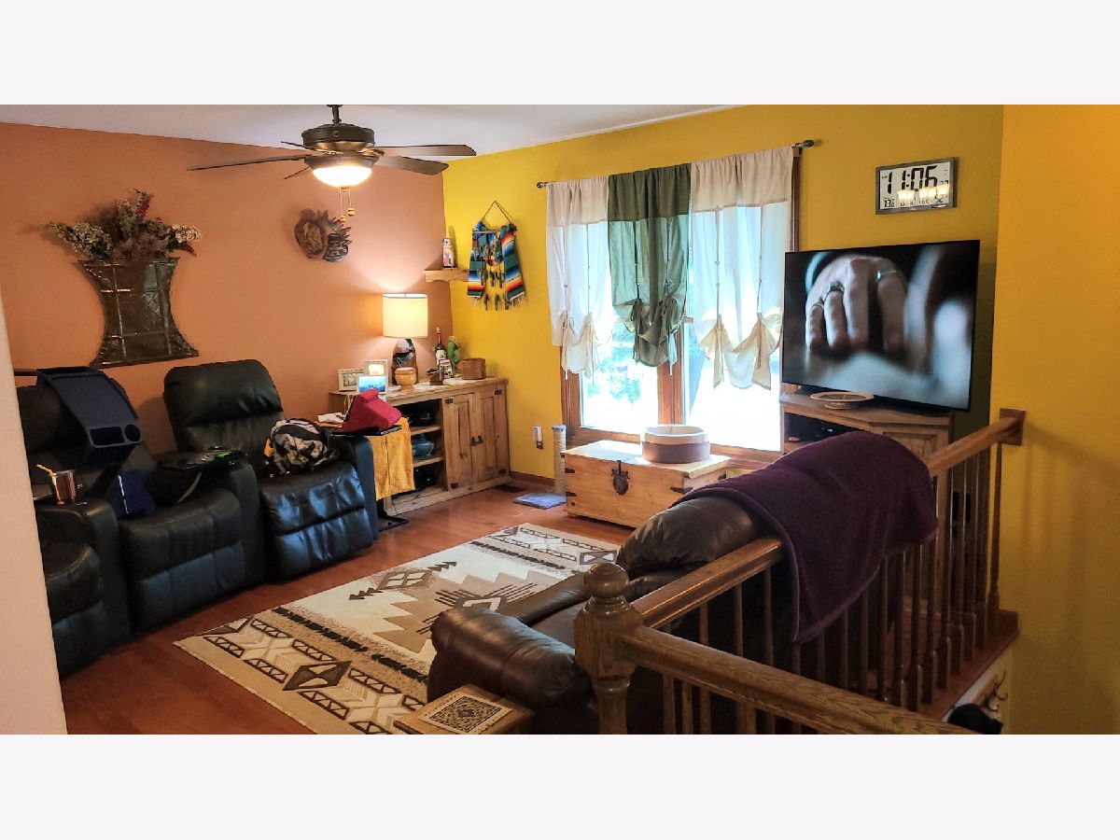
















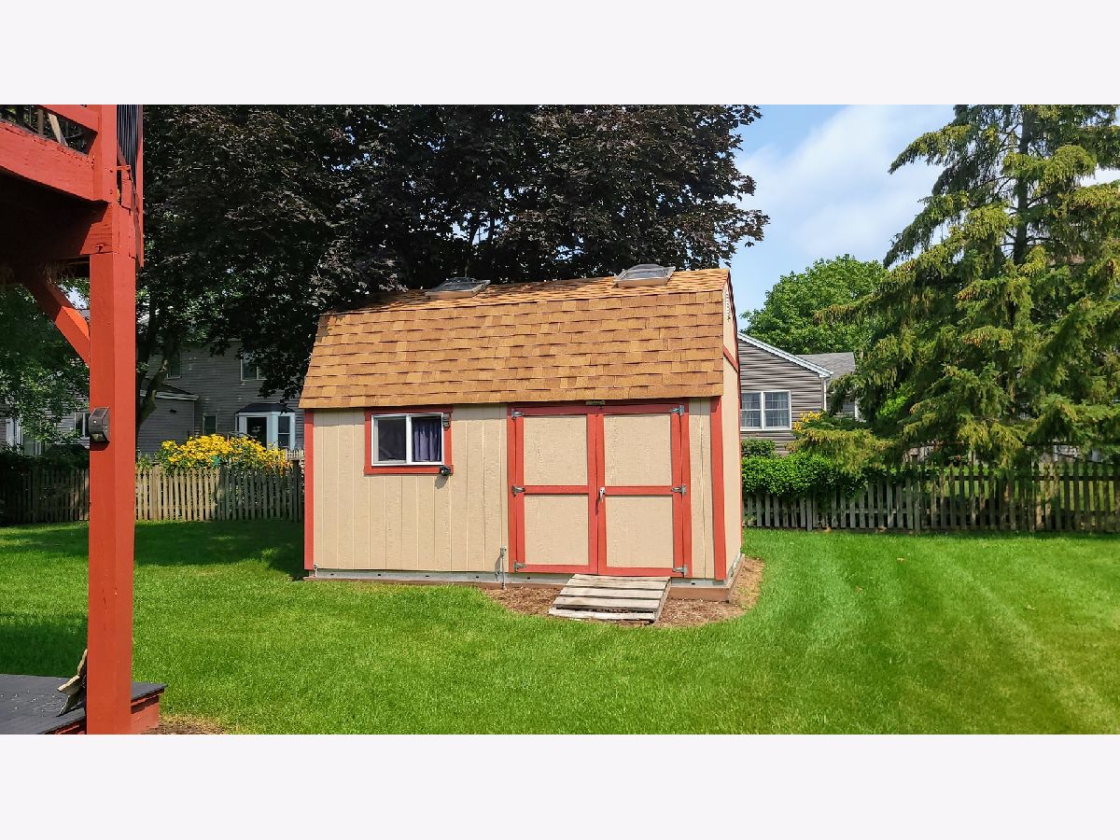



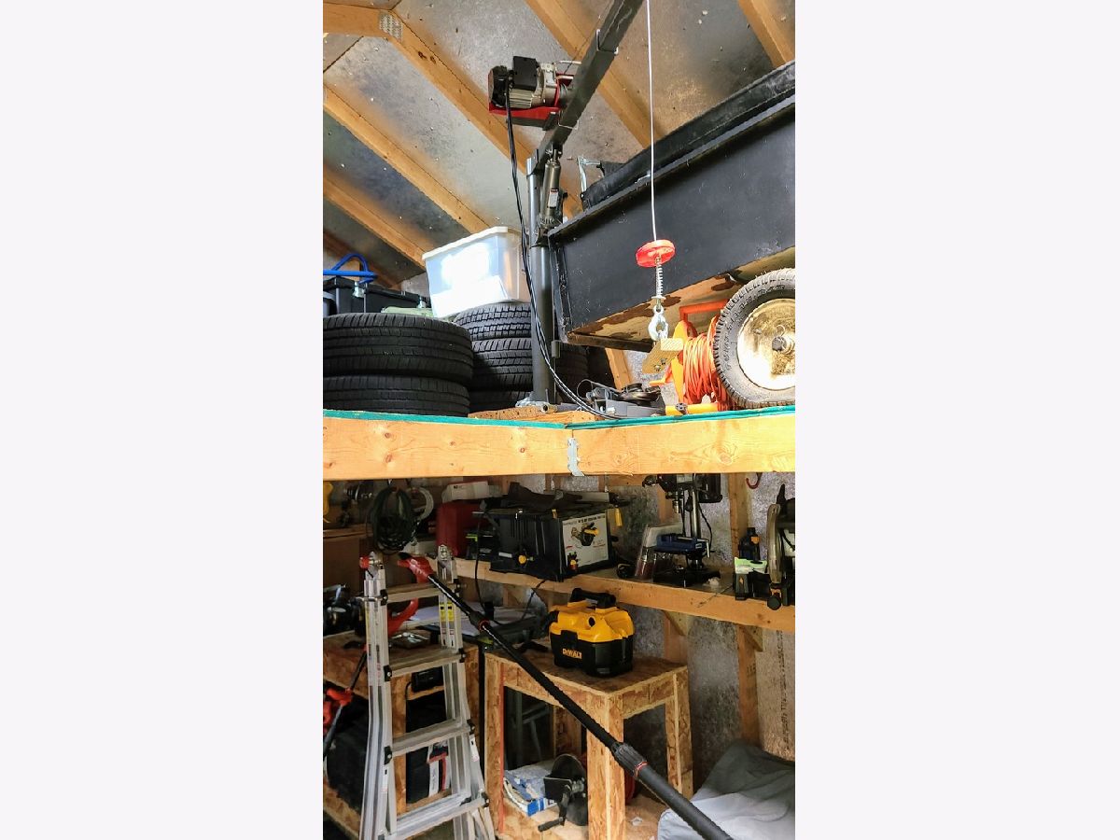
Room Specifics
Total Bedrooms: 4
Bedrooms Above Ground: 4
Bedrooms Below Ground: 0
Dimensions: —
Floor Type: Carpet
Dimensions: —
Floor Type: Carpet
Dimensions: —
Floor Type: Porcelain Tile
Full Bathrooms: 2
Bathroom Amenities: —
Bathroom in Basement: 0
Rooms: No additional rooms
Basement Description: None
Other Specifics
| 2 | |
| Concrete Perimeter | |
| Asphalt | |
| Balcony, Deck | |
| — | |
| 71X100 | |
| — | |
| None | |
| — | |
| Range, Microwave, Dishwasher, High End Refrigerator, Freezer, Washer, Dryer, Disposal, Stainless Steel Appliance(s), Gas Oven | |
| Not in DB | |
| — | |
| — | |
| — | |
| Gas Log, Gas Starter |
Tax History
| Year | Property Taxes |
|---|---|
| 2021 | $6,473 |
Contact Agent
Nearby Similar Homes
Nearby Sold Comparables
Contact Agent
Listing Provided By
Keller Williams Inspire - Geneva

