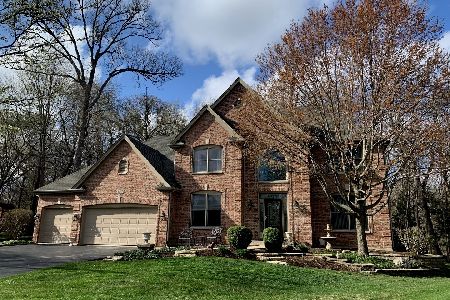1806 Via Veneto Lane, St Charles, Illinois 60174
$298,900
|
Sold
|
|
| Status: | Closed |
| Sqft: | 1,800 |
| Cost/Sqft: | $166 |
| Beds: | 3 |
| Baths: | 2 |
| Year Built: | 1978 |
| Property Taxes: | $6,961 |
| Days On Market: | 1668 |
| Lot Size: | 0,23 |
Description
Immaculate, lovingly cared for 3 bed 2 bath home in a beautiful established neighborhood on St Charles' East side. Lovely mature landscape surrounds this home filled with easy care perennials. In autumn, enjoy apple crisp or pie made from the bounty of your very own apple tree. ~~Step inside the inviting living room and be greeted with a thoughtful neutral decor and engineered hardwood floors throughout. Check out the coat and pantry closet completely customized for your family's needs. ~~The eat-in kitchen is tastefully curated with stainless steel appliances, gorgeous quartz countertops, custom painted backsplash, and open shelving for even more storage. The room is flooded in southern light, and the perfect gathering place for family and friends. ~~The family room is bright, ample, and airy with endless possibilities for entertaining. It's a room made for gathering, but also lends itself to cozy seating or a puzzle on a winter night. ~~The master bedroom is spacious with another customized closet, and bright southern light from two large windows with an adjoining shared updated full bath. Two more nice sized bedrooms await your family.~~Adjacent to the family room on the lower level, there is an office/den ready for you to set up shop (could also be used as a 4th bedroom), with abundant light from two windows. Another updated full bath completes that level. ~~Start your mornings with a coffee on the cozy deck, or end your day with a cocktail around the gas fireplace while children chase lightning bugs in the large side yards surrounding your home.~~Walk or bike to the prairie paths; home is exactly 1 mile from the gorgeous Fox River.~~All appliances stay, including the stackable washer and dryer, and the beverage fridge every family needs in the 2 1/2 car garage. Everything is updated from the roof and siding to the hot water heater, and seller is offering a Home Warranty. Enjoy 1800 sf finished living space. ~~This family home has raised children in the area's best schools, and greeted grandchildren over the past 28 years. It is ready for your family to move in and begin making memories of your own. Come visit soon and make it your own!
Property Specifics
| Single Family | |
| — | |
| Tri-Level | |
| 1978 | |
| Full | |
| — | |
| No | |
| 0.23 |
| Kane | |
| Walnut Hills | |
| — / Not Applicable | |
| None | |
| Lake Michigan | |
| Public Sewer | |
| 11147862 | |
| 0935478001 |
Nearby Schools
| NAME: | DISTRICT: | DISTANCE: | |
|---|---|---|---|
|
Grade School
Munhall Elementary School |
303 | — | |
|
Middle School
Wredling Middle School |
303 | Not in DB | |
|
High School
St Charles East High School |
303 | Not in DB | |
Property History
| DATE: | EVENT: | PRICE: | SOURCE: |
|---|---|---|---|
| 19 Aug, 2021 | Sold | $298,900 | MRED MLS |
| 13 Jul, 2021 | Under contract | $298,900 | MRED MLS |
| 7 Jul, 2021 | Listed for sale | $298,900 | MRED MLS |

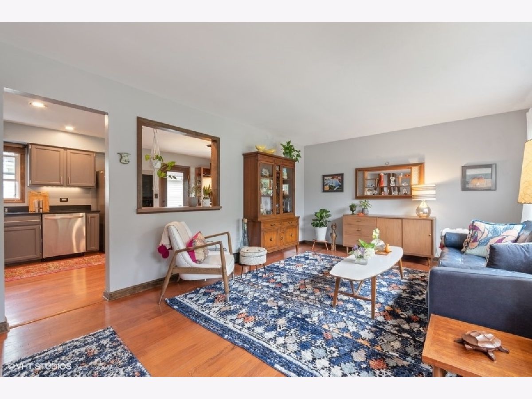
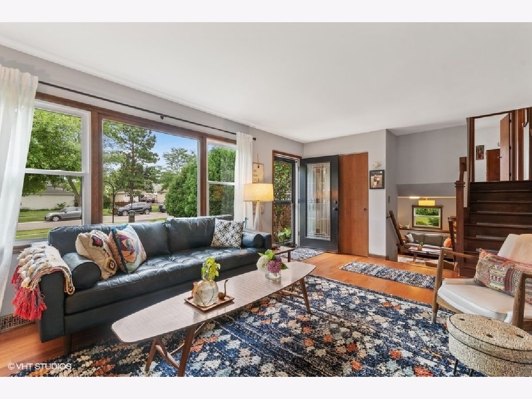
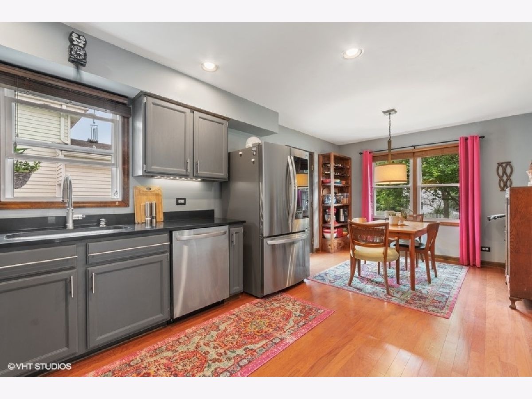
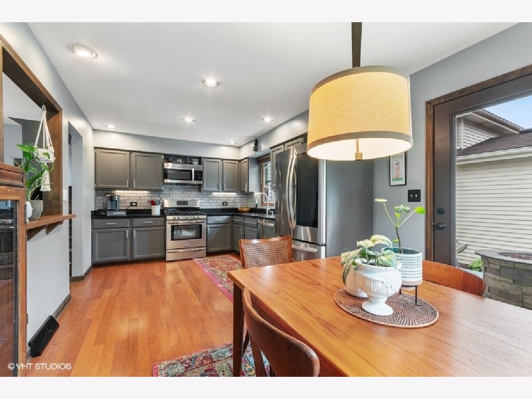
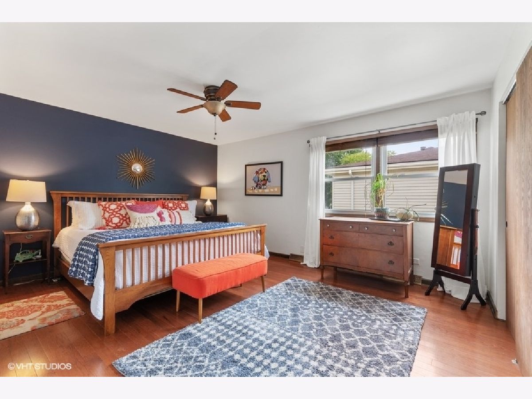
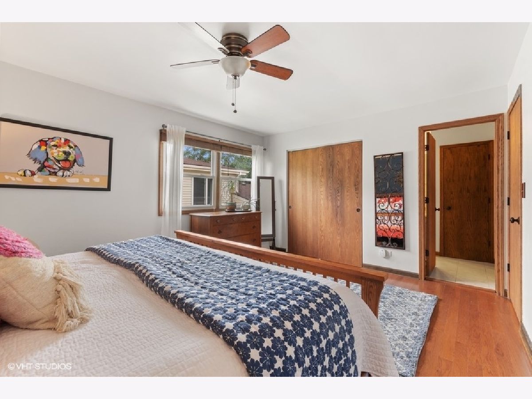
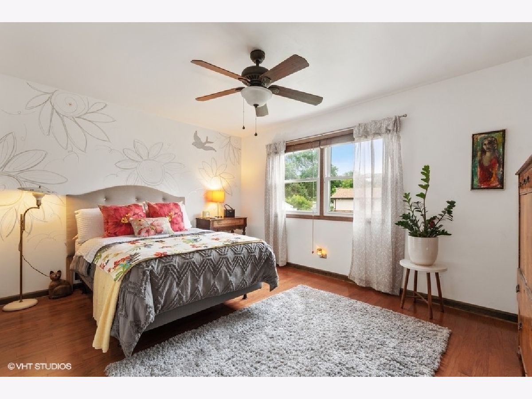
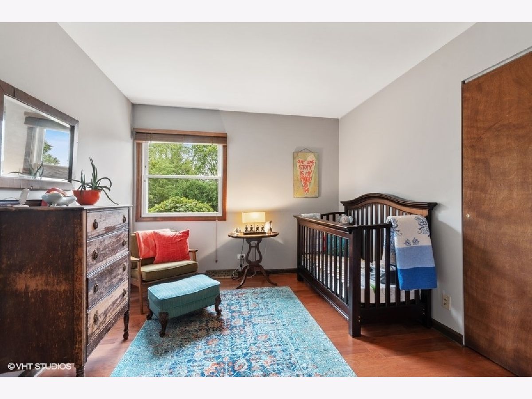
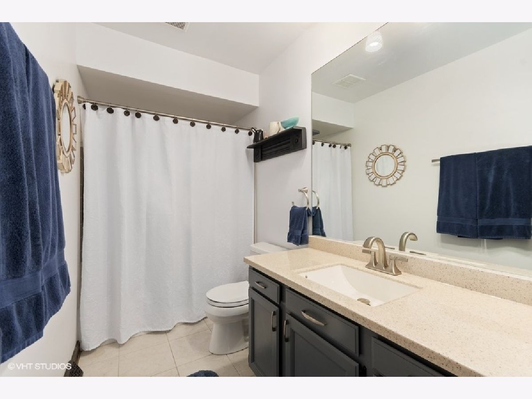
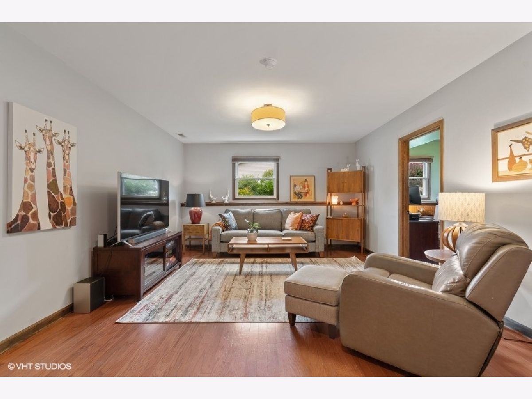
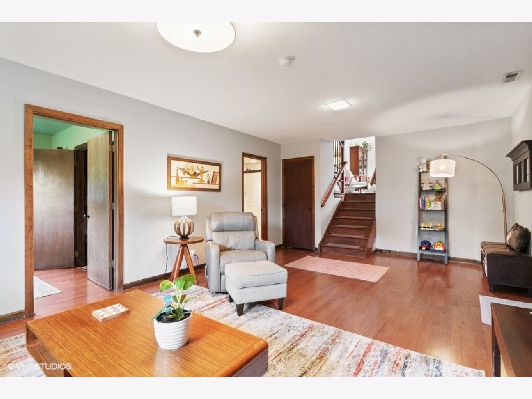
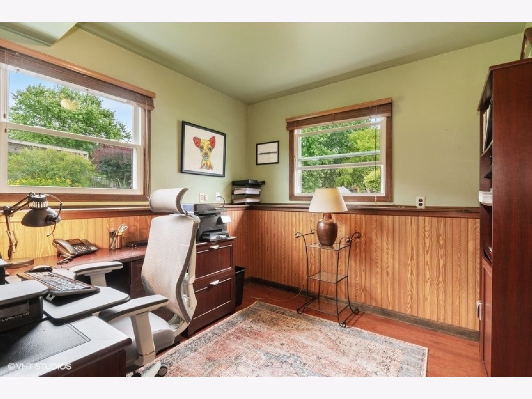
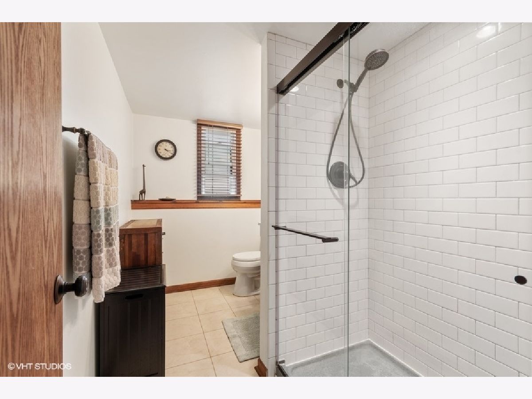
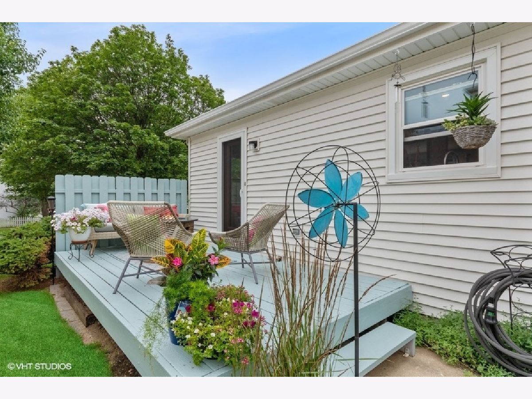
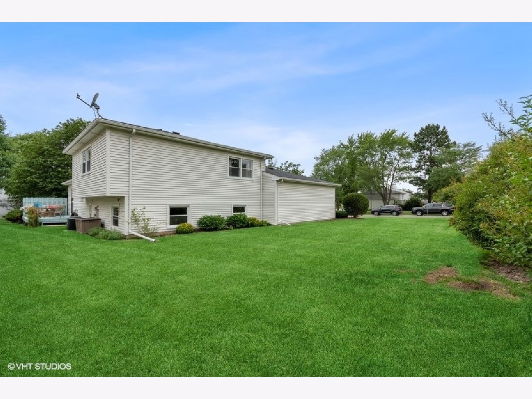
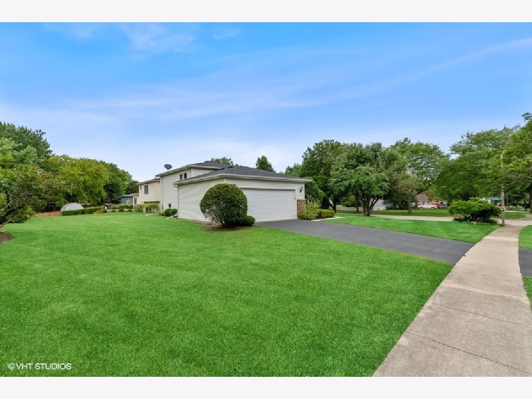
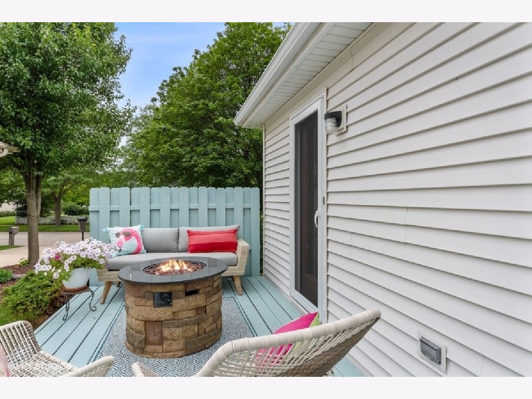
Room Specifics
Total Bedrooms: 3
Bedrooms Above Ground: 3
Bedrooms Below Ground: 0
Dimensions: —
Floor Type: Hardwood
Dimensions: —
Floor Type: Hardwood
Full Bathrooms: 2
Bathroom Amenities: Separate Shower
Bathroom in Basement: 1
Rooms: Office,Attic,Office,Deck,Attic
Basement Description: Finished
Other Specifics
| 2.5 | |
| Concrete Perimeter | |
| Asphalt | |
| Deck, Porch, Storms/Screens | |
| Corner Lot,Mature Trees,Sidewalks,Streetlights | |
| 124X90 | |
| Full | |
| — | |
| Hardwood Floors, Dining Combo | |
| Range, Microwave, Dishwasher, High End Refrigerator, Washer, Dryer, Disposal, Stainless Steel Appliance(s), Gas Oven | |
| Not in DB | |
| Park, Curbs, Sidewalks, Street Lights, Street Paved | |
| — | |
| — | |
| — |
Tax History
| Year | Property Taxes |
|---|---|
| 2021 | $6,961 |
Contact Agent
Nearby Similar Homes
Nearby Sold Comparables
Contact Agent
Listing Provided By
Connect Realty.com, Inc.









