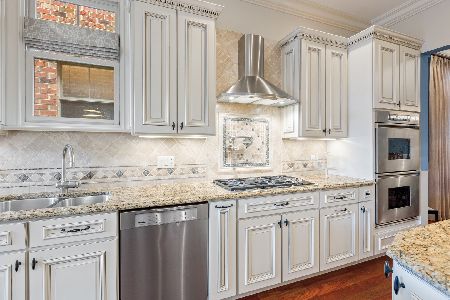1806 Winnemac Avenue, Lincoln Square, Chicago, Illinois 60640
$1,050,000
|
Sold
|
|
| Status: | Closed |
| Sqft: | 4,500 |
| Cost/Sqft: | $244 |
| Beds: | 4 |
| Baths: | 6 |
| Year Built: | 2007 |
| Property Taxes: | $21,331 |
| Days On Market: | 1886 |
| Lot Size: | 0,10 |
Description
4500 square foot home on an oversized corner lot with 2 yards, 4 decks and 4 bedrooms on 2nd level, 1 bedroom in basement! Plenty of natural light with a full southern exposure. Spacious east & south facing living room with a wood-burning fireplace flows seamlessly to a large front deck with direct access to the front yard, the perfect entertainment set up. Formal dining room with chair rail moldings leads to the spacious chef's kitchen featuring BRAND NEW quartz countertops, Carrara style tile backsplash in a herringbone pattern, white cabinetry with satin nickel hardware, double ovens, sub-zero refrigerator, 5 burner cooktop with stainless steel exhaust hood. Family room off the kitchen features a 2nd fireplace and balcony for grilling. 2nd level features 4 bedrooms including 2nd bedroom ensuite and bedrooms 3 and 4 with access to the 2nd floor deck! The primary bedroom features 2 professionally organized walk-in closets and a private deck! Brand new bathroom with marble tiles, heated floor, new quartz vanity countertop, new freestanding tub and separate walk in steam shower with rain shower head and body sprays. Amazing lower level has 2 entries and features a wet bar with gorgeous cherry cabinetry, granite countertops and a dishwasher plus a full ensuite bedroom, a powder room for guests, tons of storage and radiant heated floors PLUS climate controlled 450 bottle wine storage included! Landscaped yard with in-ground sprinkler system, rear yard leads to the 3-car garage with attic storage and insulation. Other features include central vacuum, speaker system, skylights, tray ceilings, 2 laundry rooms and MORE! Easy access to Metra, Close to Winnemac Park, Mariano's, Koval and MUCH MORE!
Property Specifics
| Single Family | |
| — | |
| Traditional | |
| 2007 | |
| Full | |
| — | |
| No | |
| 0.1 |
| Cook | |
| — | |
| — / Not Applicable | |
| None | |
| Lake Michigan | |
| Public Sewer | |
| 10904959 | |
| 14074070250000 |
Nearby Schools
| NAME: | DISTRICT: | DISTANCE: | |
|---|---|---|---|
|
Grade School
Mcpherson Elementary School |
299 | — | |
|
Middle School
Mcpherson Elementary School |
299 | Not in DB | |
|
High School
Amundsen High School |
299 | Not in DB | |
Property History
| DATE: | EVENT: | PRICE: | SOURCE: |
|---|---|---|---|
| 28 Sep, 2007 | Sold | $1,050,000 | MRED MLS |
| 25 Jul, 2007 | Under contract | $1,095,000 | MRED MLS |
| 24 Jul, 2007 | Listed for sale | $1,095,000 | MRED MLS |
| 4 Dec, 2020 | Sold | $1,050,000 | MRED MLS |
| 18 Oct, 2020 | Under contract | $1,099,500 | MRED MLS |
| 14 Oct, 2020 | Listed for sale | $1,099,500 | MRED MLS |
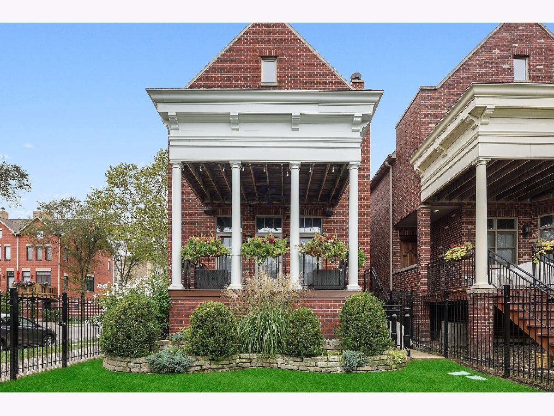
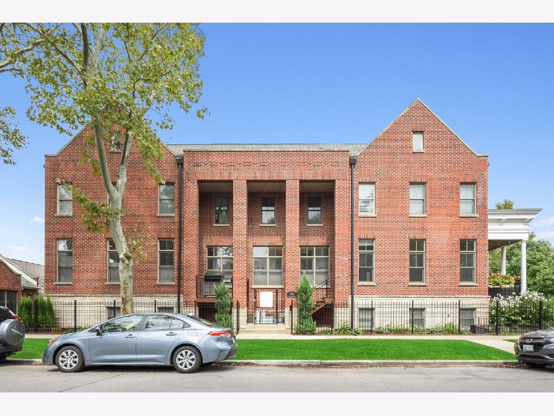
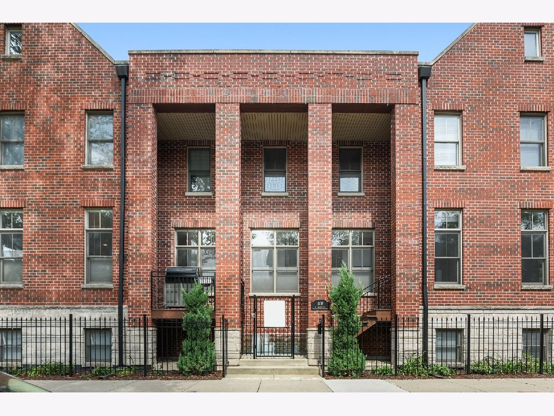
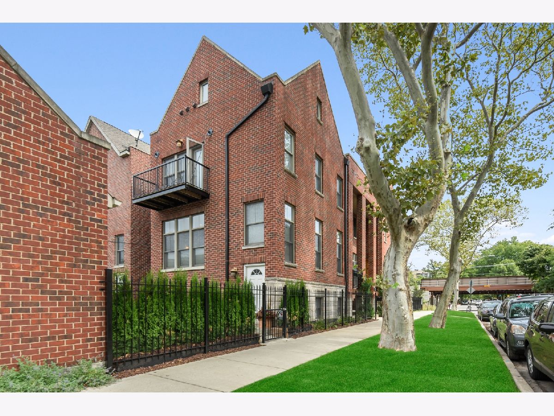


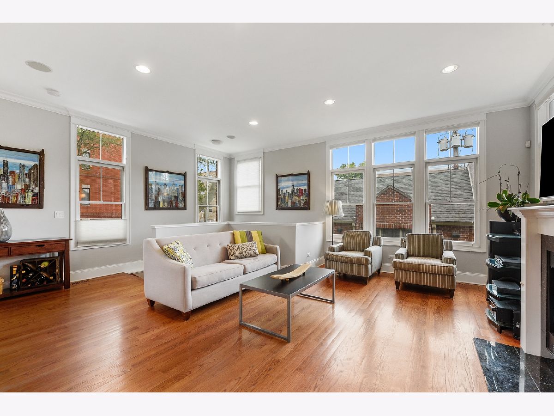

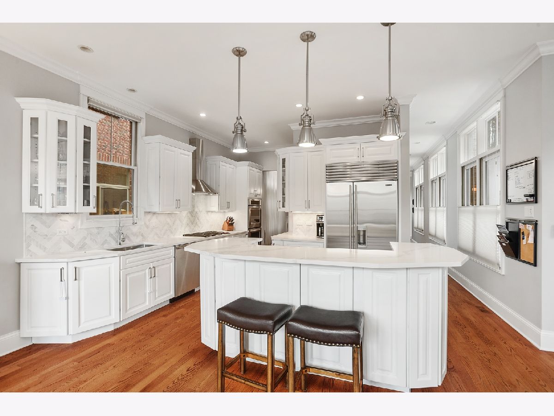






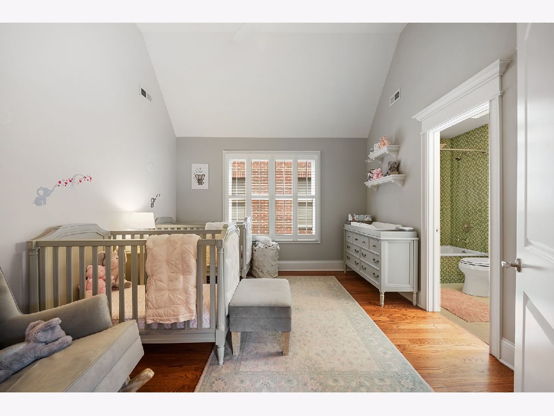

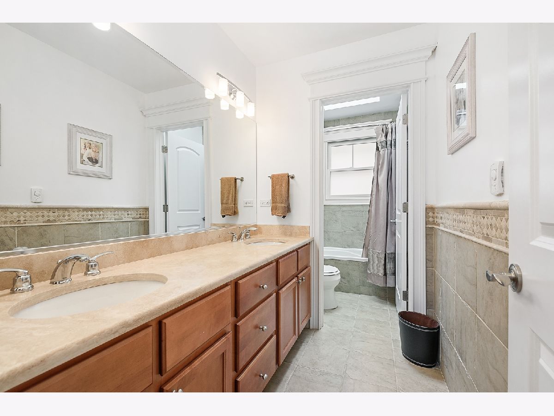
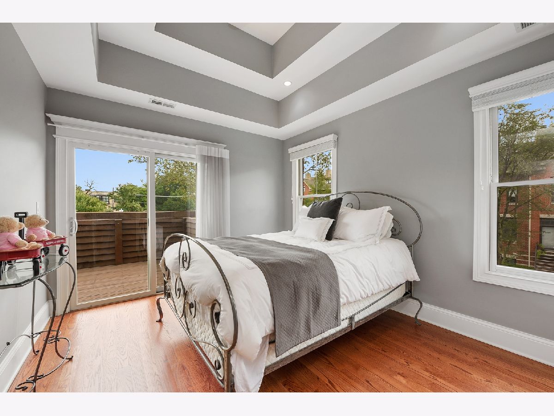
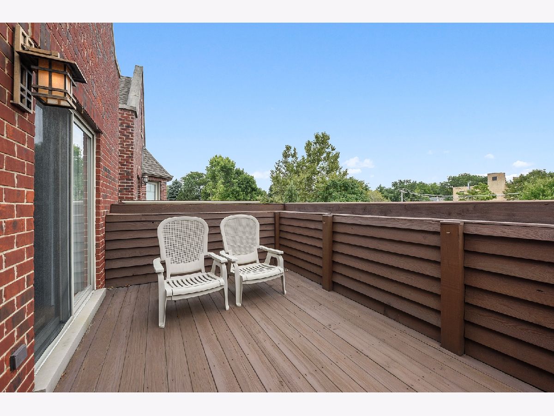

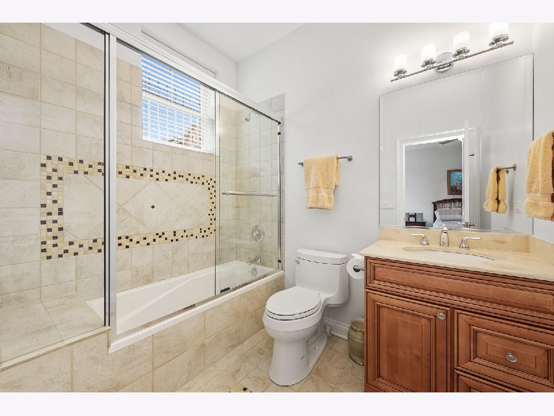


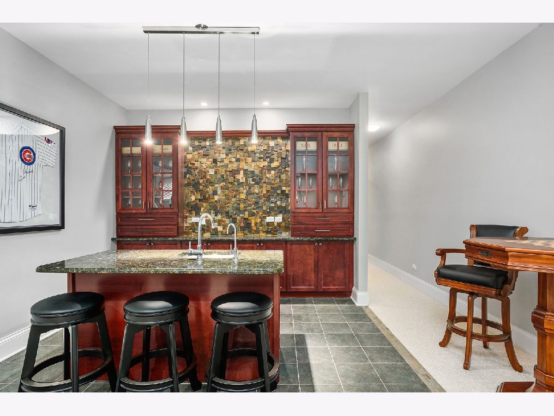
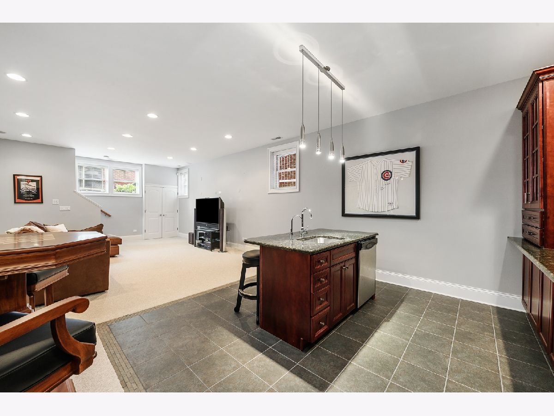
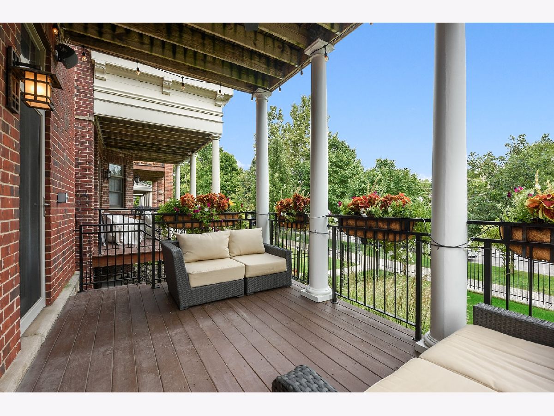


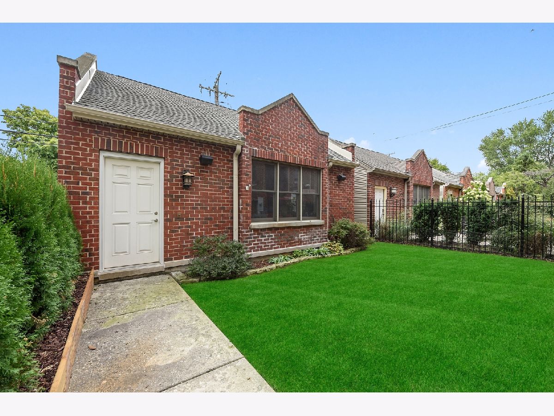

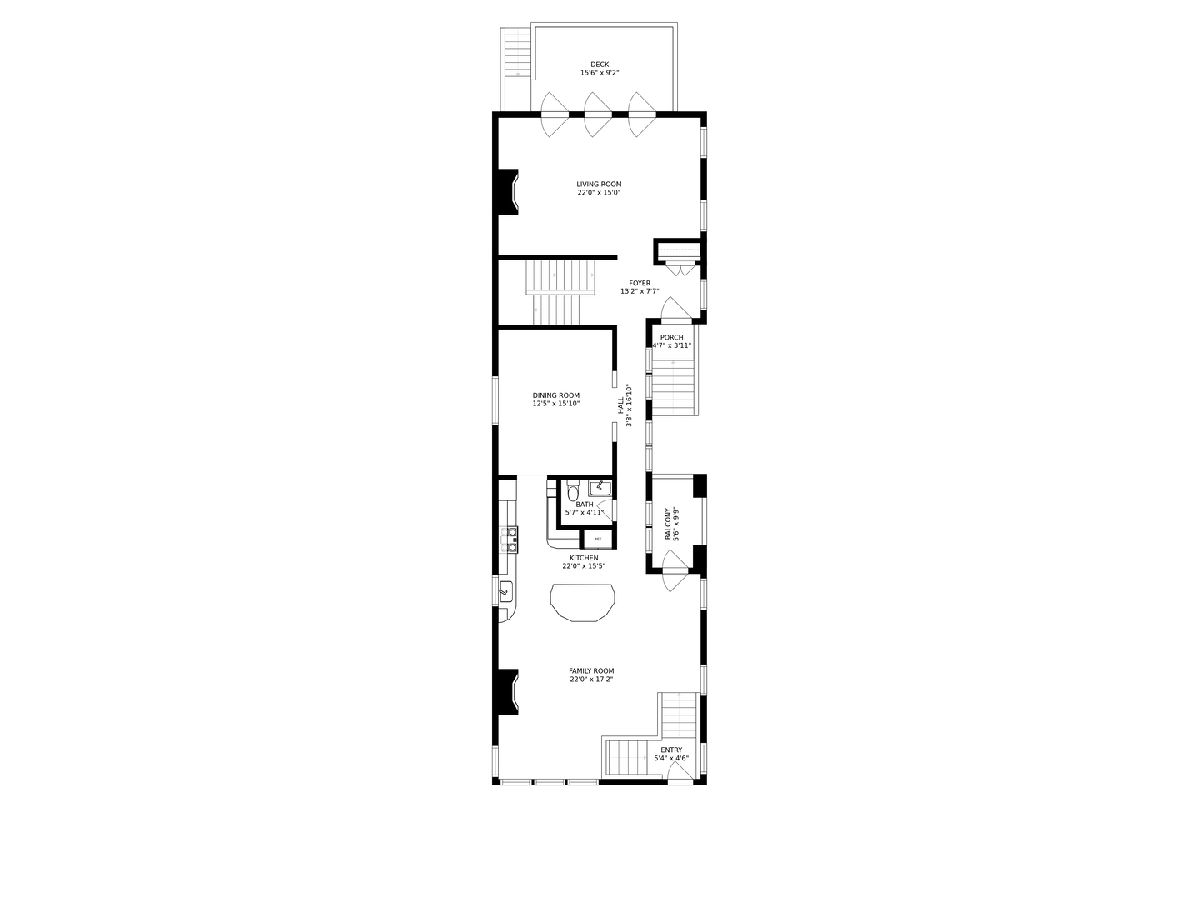
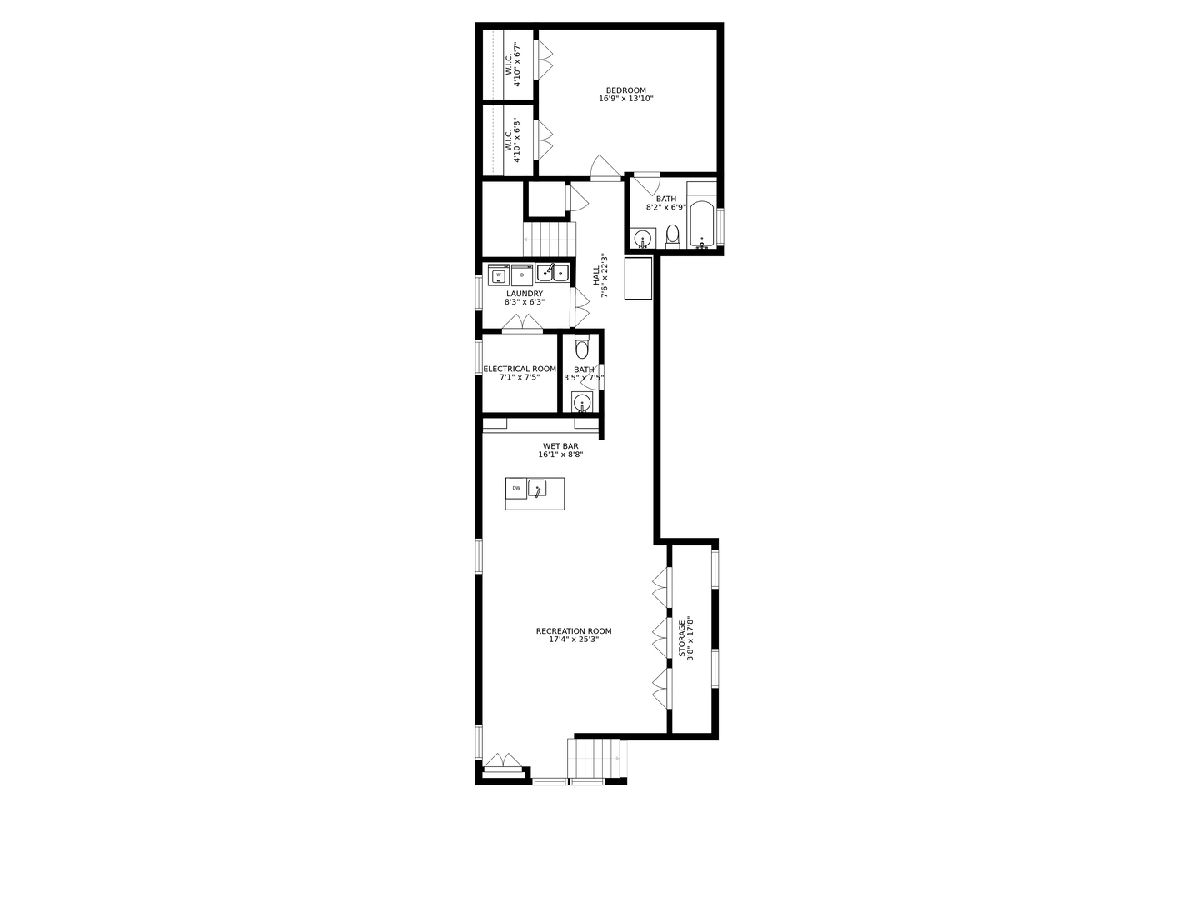
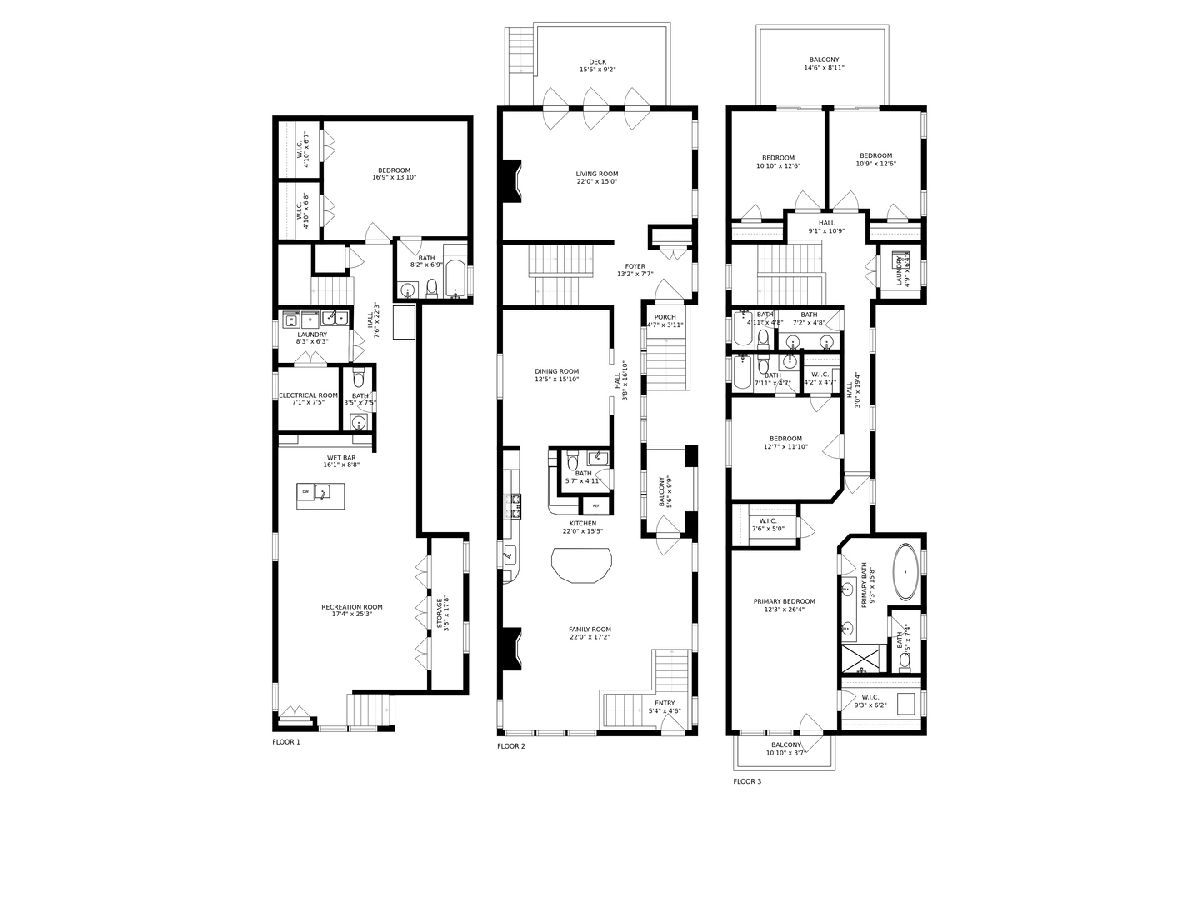
Room Specifics
Total Bedrooms: 5
Bedrooms Above Ground: 4
Bedrooms Below Ground: 1
Dimensions: —
Floor Type: Hardwood
Dimensions: —
Floor Type: Hardwood
Dimensions: —
Floor Type: Hardwood
Dimensions: —
Floor Type: —
Full Bathrooms: 6
Bathroom Amenities: Whirlpool,Separate Shower,Steam Shower,Double Sink,Full Body Spray Shower,Soaking Tub
Bathroom in Basement: 1
Rooms: Bedroom 5,Recreation Room,Utility Room-2nd Floor,Terrace,Deck
Basement Description: Finished
Other Specifics
| 3 | |
| Concrete Perimeter | |
| — | |
| Balcony, Deck | |
| Corner Lot | |
| 29 X 152 | |
| Pull Down Stair,Unfinished | |
| Full | |
| Vaulted/Cathedral Ceilings, Skylight(s), Bar-Wet, Hardwood Floors, Heated Floors, Second Floor Laundry, Walk-In Closet(s), Coffered Ceiling(s), Some Window Treatmnt | |
| Double Oven, Microwave, Dishwasher, High End Refrigerator, Washer, Dryer, Disposal, Cooktop, Range Hood | |
| Not in DB | |
| Park, Gated | |
| — | |
| — | |
| Wood Burning, Gas Starter |
Tax History
| Year | Property Taxes |
|---|---|
| 2020 | $21,331 |
Contact Agent
Nearby Similar Homes
Nearby Sold Comparables
Contact Agent
Listing Provided By
Compass








