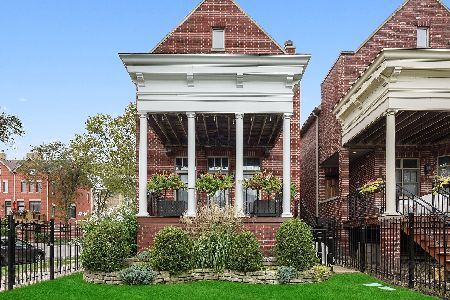5034 Ravenswood Avenue, Lincoln Square, Chicago, Illinois 60640
$1,100,000
|
Sold
|
|
| Status: | Closed |
| Sqft: | 4,750 |
| Cost/Sqft: | $253 |
| Beds: | 5 |
| Baths: | 6 |
| Year Built: | 2007 |
| Property Taxes: | $21,984 |
| Days On Market: | 1741 |
| Lot Size: | 0,00 |
Description
A CLASSIC, BRICK BEAUTY THAT WILL NEVER GO OUT OF STYLE! Set back from street, fenced yard. A "wow" entry into sophisticated living room with bay window, custom wallpaper, accent wall and fireplace. Vast rooms, numerous outdoor spaces, 12-foot ceilings, custom crown molding and doors with high windows and loads of light. Separate, chic dining room with chair-rail, floor inlays, ceiling insets. Large eat-in kitchen with loads of cabinetry, commercial-grade appliances. Big family room with surround sound, second fireplace. Sizable basement entertainment space, surround sound and tons of storage. 2 laundry rooms. Dual-zone heat/AC. All closets built in. Immense owner's suite with heated floors, steam shower. 5 bedrooms - 3 being en-suite. 3 outdoor balconies and great front porch. Private backyard with stonework and speakers. Sprinkler system. Choice location seconds to Metra, minutes to Brown Line, Lincoln Square and Andersonville. DON'T LET THIS UNIQUE COMBINATION OF CLASS AND COMFORT GET AWAY!!
Property Specifics
| Single Family | |
| — | |
| — | |
| 2007 | |
| Full,English | |
| — | |
| No | |
| — |
| Cook | |
| Ravenswood Park | |
| 0 / Not Applicable | |
| None | |
| Lake Michigan,Public | |
| Public Sewer | |
| 11014458 | |
| 14074070260000 |
Property History
| DATE: | EVENT: | PRICE: | SOURCE: |
|---|---|---|---|
| 28 Mar, 2008 | Sold | $1,055,000 | MRED MLS |
| 7 Oct, 2007 | Under contract | $995,000 | MRED MLS |
| 12 Jun, 2007 | Listed for sale | $995,000 | MRED MLS |
| 17 Dec, 2013 | Sold | $1,275,000 | MRED MLS |
| 11 Sep, 2013 | Under contract | $1,299,000 | MRED MLS |
| 5 Sep, 2013 | Listed for sale | $1,299,000 | MRED MLS |
| 2 Jun, 2021 | Sold | $1,100,000 | MRED MLS |
| 13 Apr, 2021 | Under contract | $1,200,000 | MRED MLS |
| 8 Mar, 2021 | Listed for sale | $1,200,000 | MRED MLS |
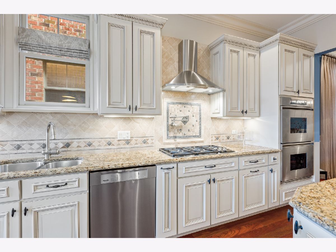
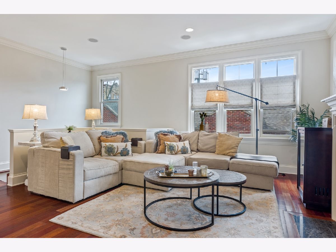
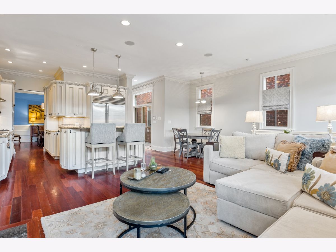
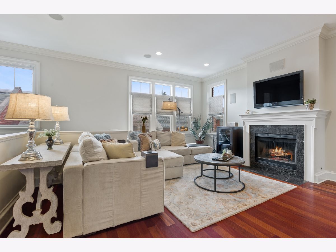
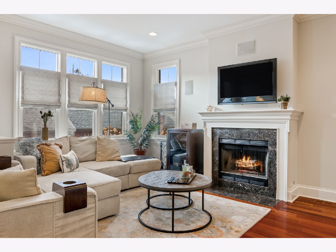
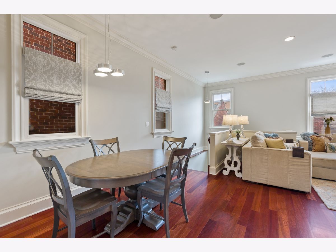
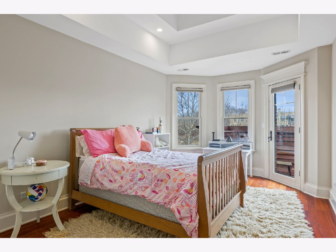
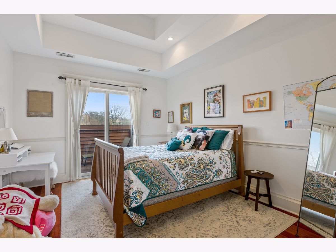
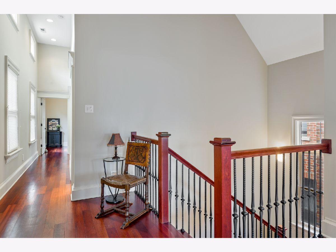
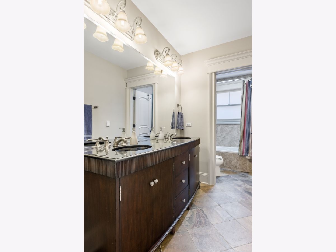
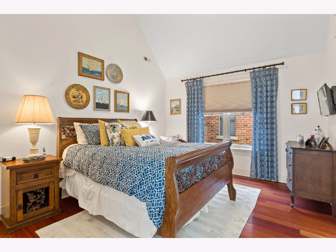
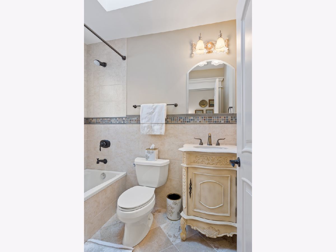
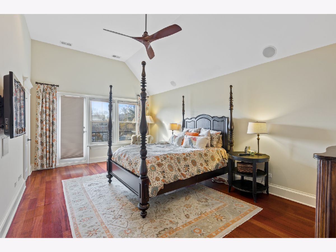
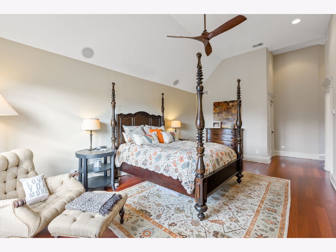
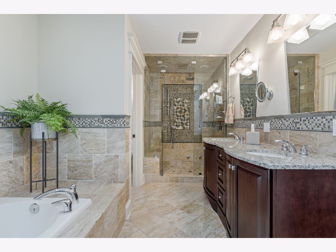
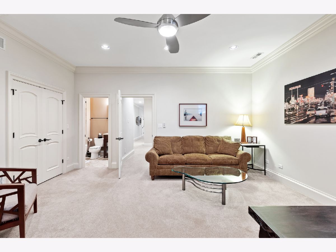
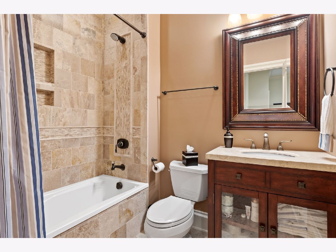
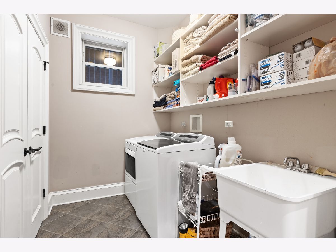
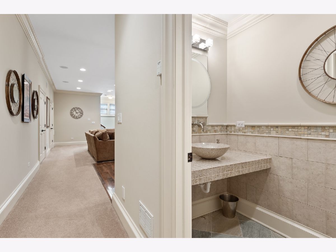
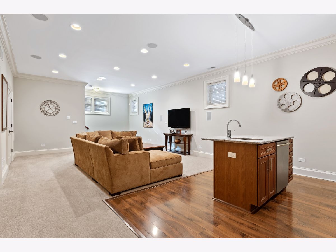
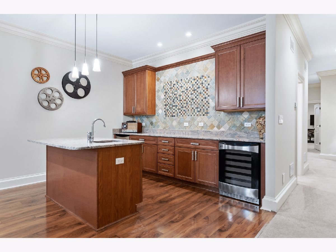
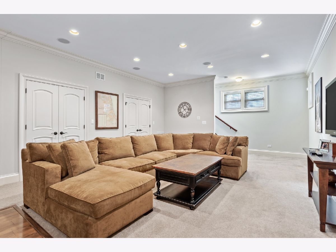
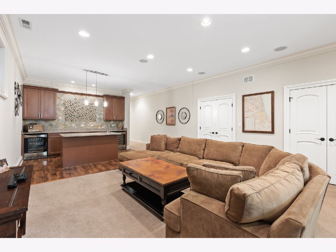
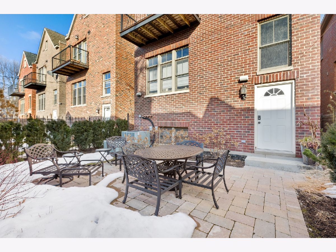
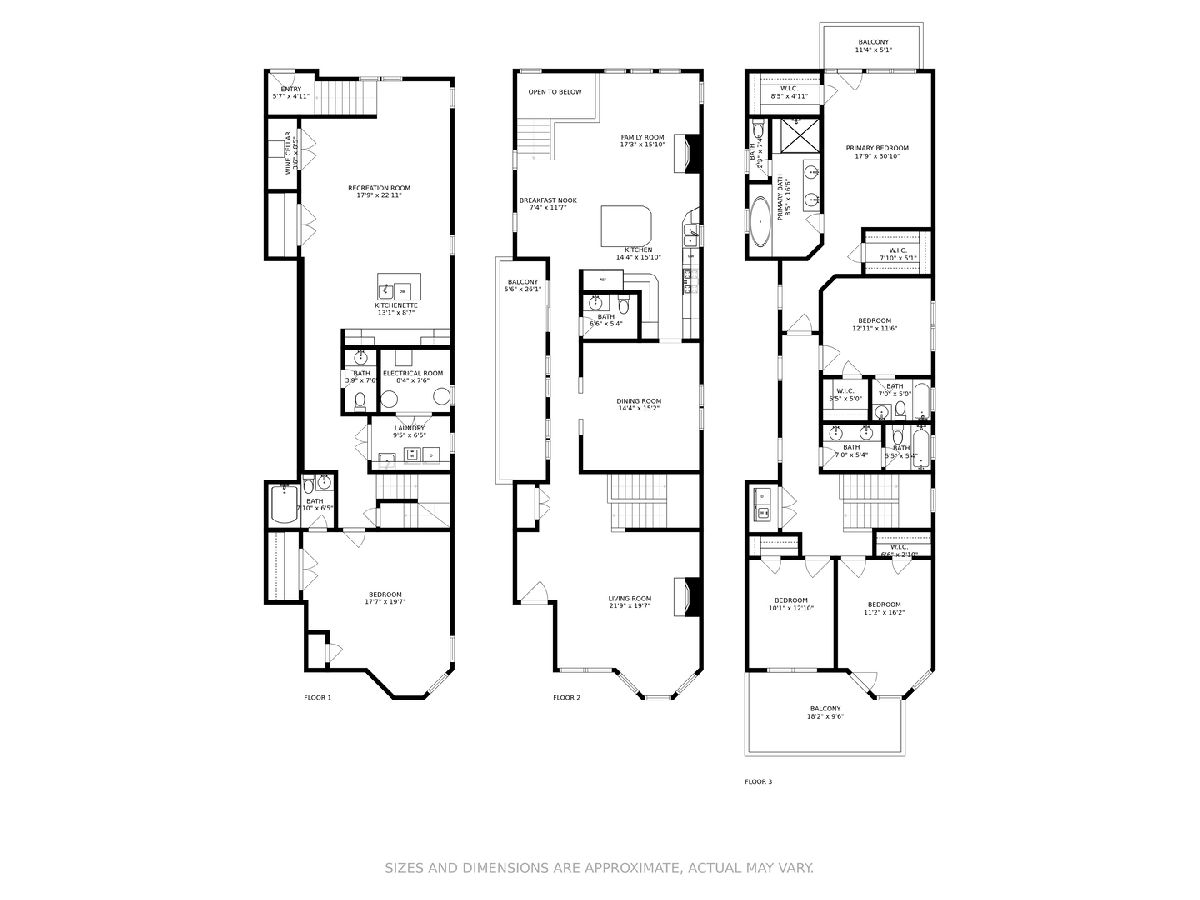
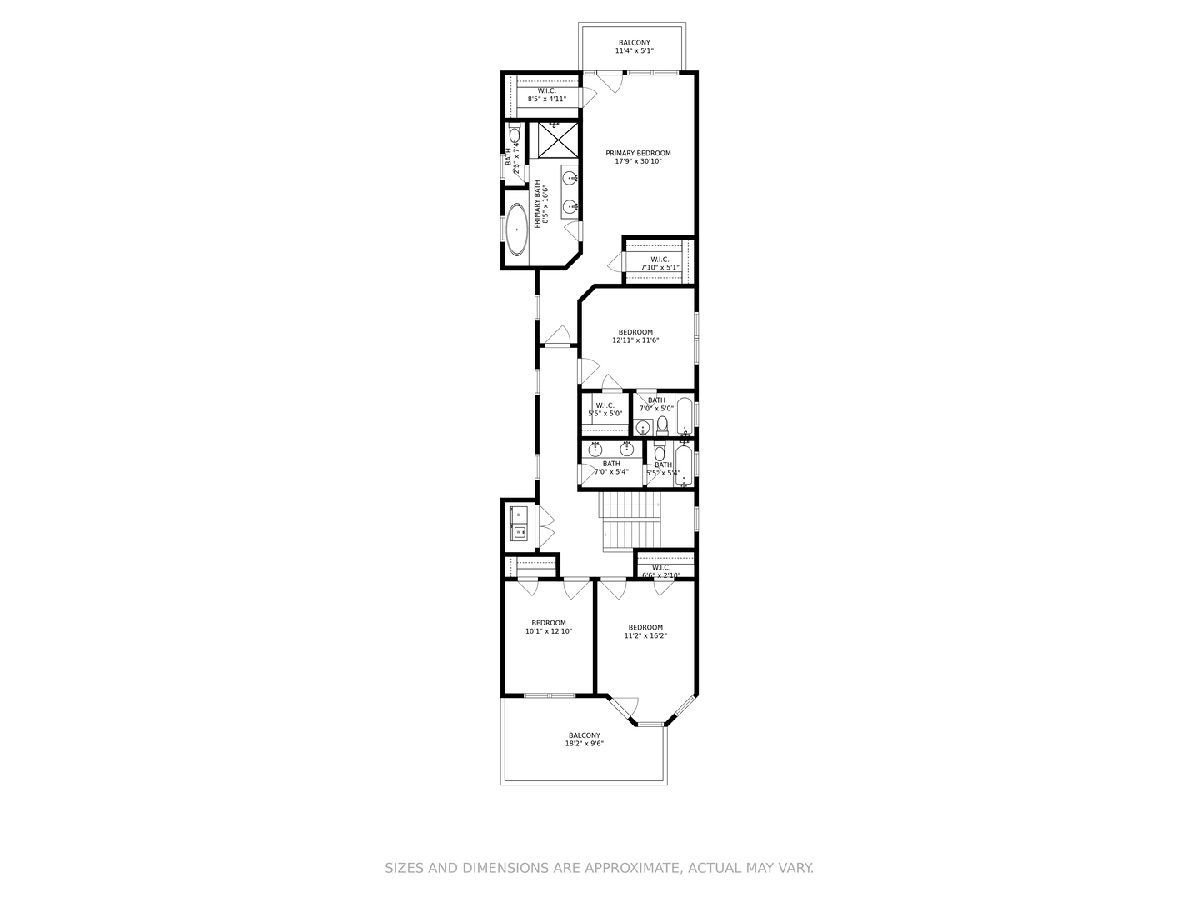
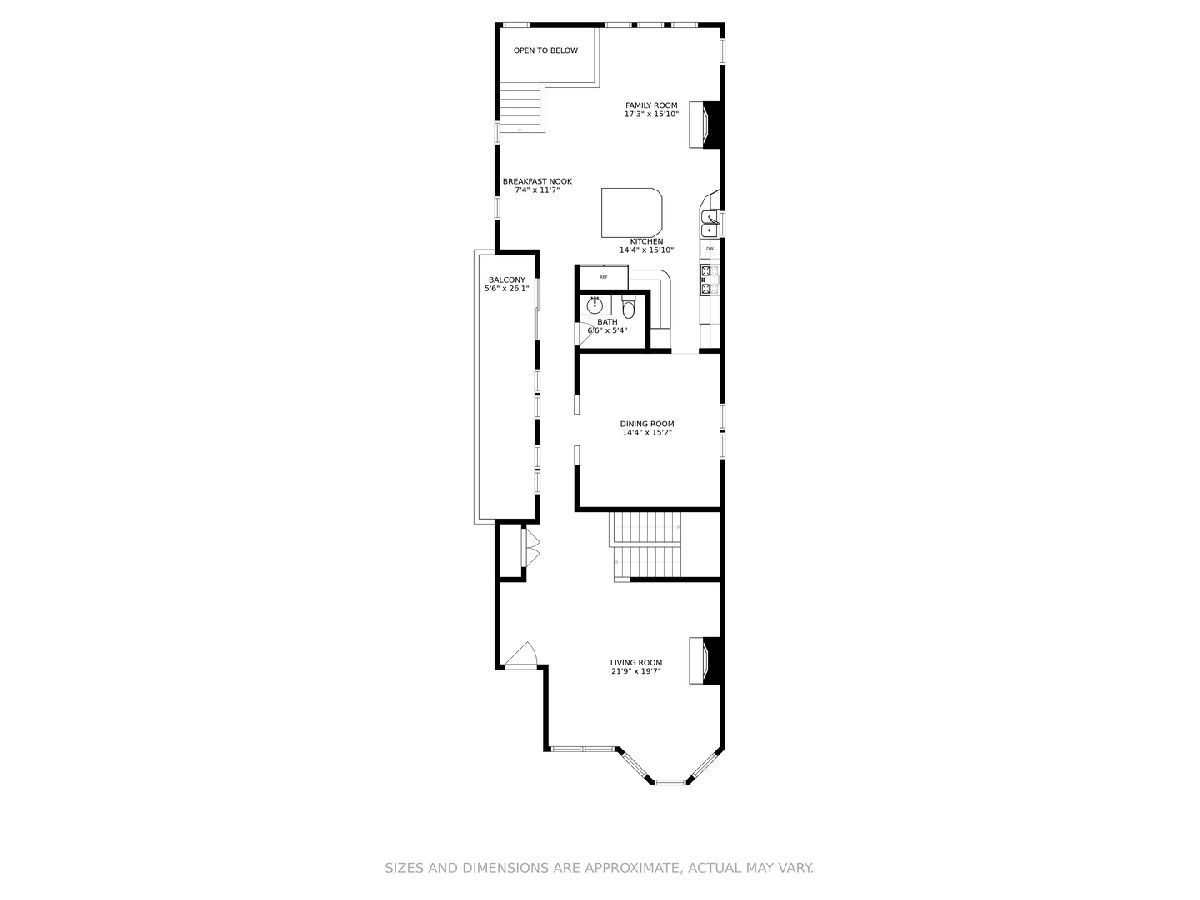
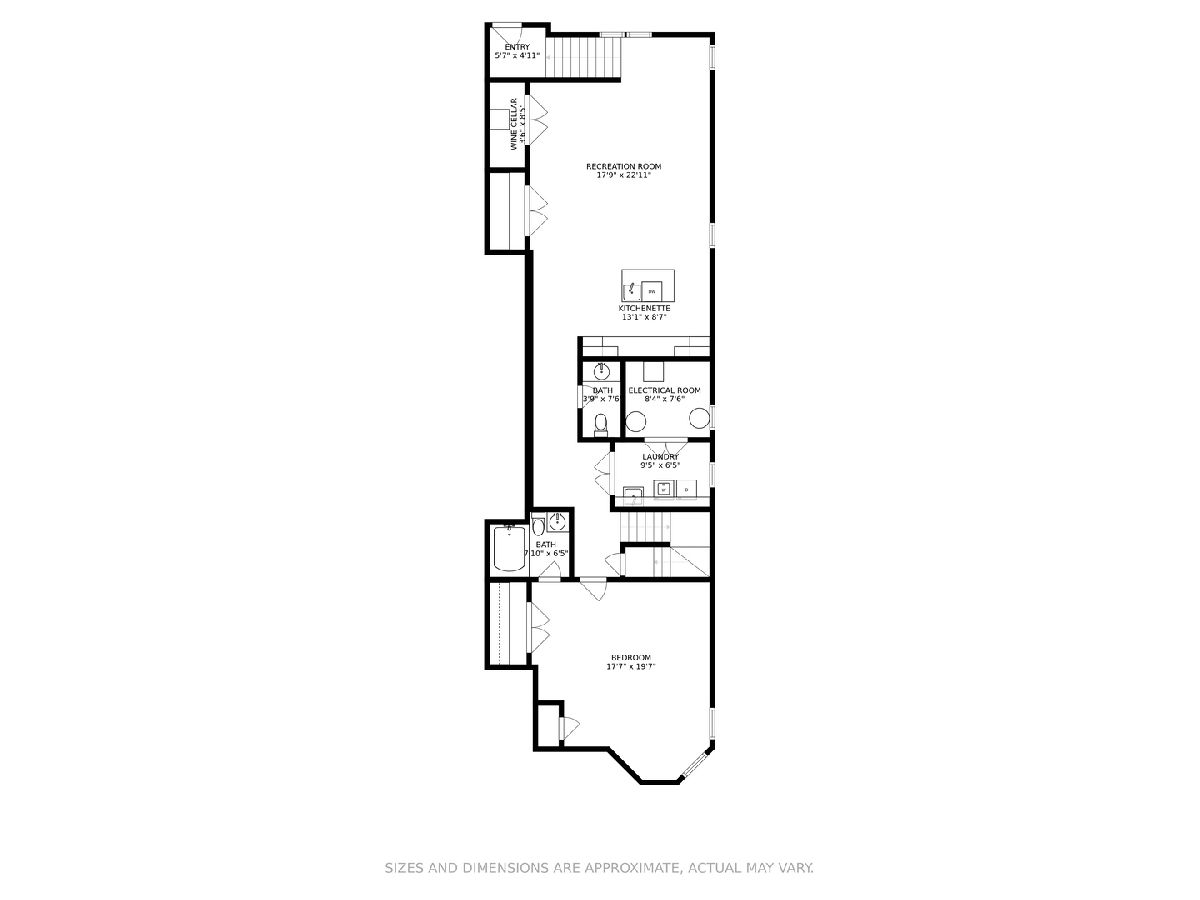
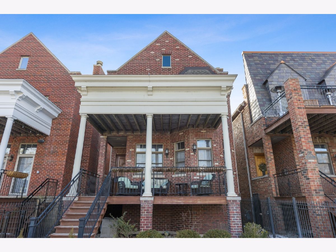
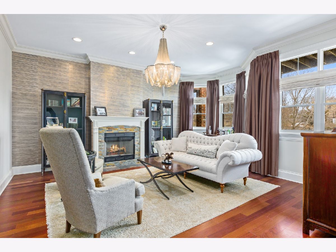
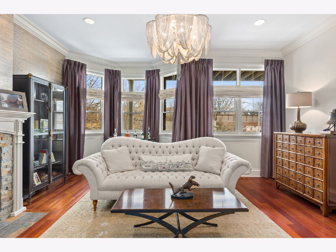
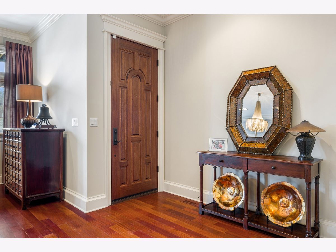
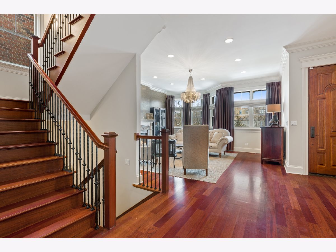
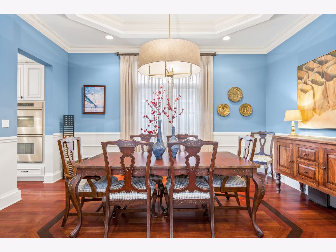
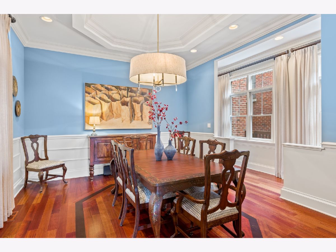
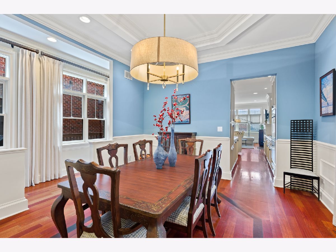
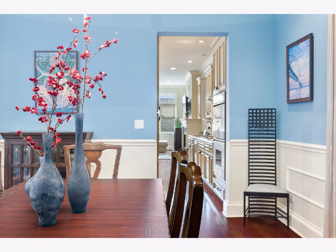
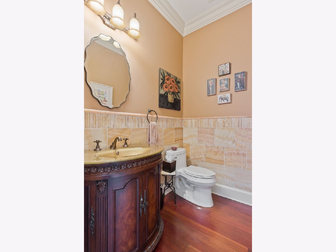
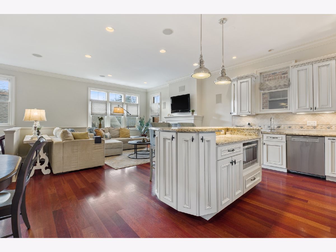
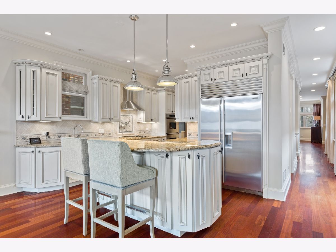
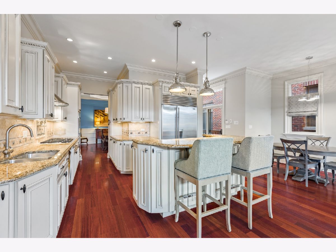
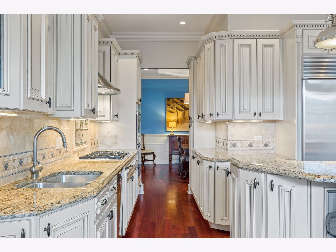
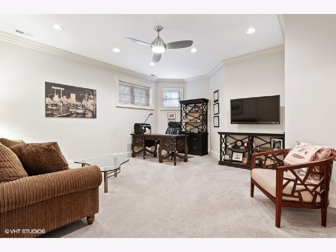
Room Specifics
Total Bedrooms: 5
Bedrooms Above Ground: 5
Bedrooms Below Ground: 0
Dimensions: —
Floor Type: Hardwood
Dimensions: —
Floor Type: Hardwood
Dimensions: —
Floor Type: Hardwood
Dimensions: —
Floor Type: —
Full Bathrooms: 6
Bathroom Amenities: Separate Shower,Steam Shower,Double Sink,Full Body Spray Shower,Soaking Tub
Bathroom in Basement: 1
Rooms: Bedroom 5,Breakfast Room,Recreation Room,Foyer
Basement Description: Finished
Other Specifics
| 3 | |
| Concrete Perimeter | |
| — | |
| Balcony, Deck, Patio, Porch, Storms/Screens, Outdoor Grill | |
| — | |
| 29X150 | |
| — | |
| Full | |
| Vaulted/Cathedral Ceilings, Skylight(s), Bar-Wet, Hardwood Floors, Heated Floors, Second Floor Laundry | |
| Double Oven, Range, Microwave, Dishwasher, High End Refrigerator, Bar Fridge, Washer, Dryer, Disposal, Stainless Steel Appliance(s), Wine Refrigerator | |
| Not in DB | |
| Park, Gated, Sidewalks, Street Lights, Street Paved | |
| — | |
| — | |
| Wood Burning, Gas Log |
Tax History
| Year | Property Taxes |
|---|---|
| 2013 | $14,023 |
| 2021 | $21,984 |
Contact Agent
Nearby Similar Homes
Nearby Sold Comparables
Contact Agent
Listing Provided By
Dream Town Realty








