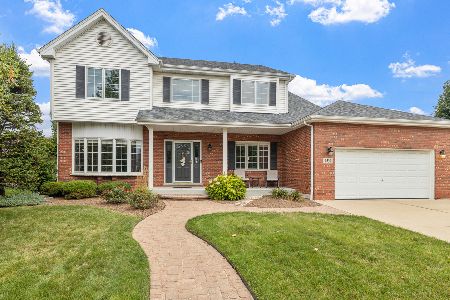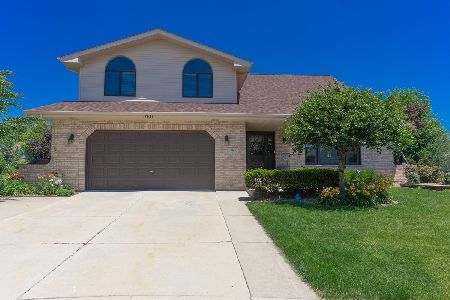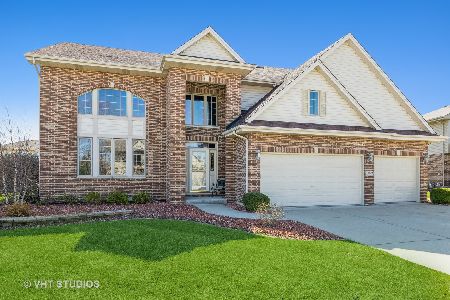18068 Goesel Drive, Tinley Park, Illinois 60477
$406,000
|
Sold
|
|
| Status: | Closed |
| Sqft: | 2,604 |
| Cost/Sqft: | $154 |
| Beds: | 3 |
| Baths: | 3 |
| Year Built: | 2001 |
| Property Taxes: | $6,000 |
| Days On Market: | 1636 |
| Lot Size: | 0,23 |
Description
Sprawling 3-step ranch meticulously maintained by original owner in Towne Pointe. Nicely sized ceramic tiled foyer for guest greetings with a large closet for coats and storage. Formal dining room for intimate gatherings and when the guest list increases, a living room that opens to a vaulted family room, with floor to ceiling brick fireplace. Well thought out, open floor plan includes a pass thru in kitchen allowing family and friend interaction even during meal prep. Sunshine filled kitchen with the massive skylight overhead offers bright white appliances, a plethora of cabinetry, a center island with seating and planners desk. A great command center for the family or homework station. After dinner, the four season sunroom (both heated and cooled) is sure to be your favorite hangout spot. Vaulted ceilings, windows at every angle and a walkout to a large paver patio. The party is definitely at your place! Shed for storage and still plenty of yard for play area or a game of bags. Three steps to three spacious upper level bedrooms, including one with two closets and a master ensuite with walk-in closet, dual sinks and separate shower and tub. Wide staircase to unfinished lookout basement for storage and includes roughed in bathroom for expansion if needed. Updates include roof in 2018, water heater in 2014, furnace & AC in 2017, as well as basement waterproofing with warranty in 2020. One block to community park which includes walking paths, soccer field, and playground. Great school district including Andrew High School. Convenient to all of Tinley Park's amenities including downtown Tinley's shopping and dining.
Property Specifics
| Single Family | |
| — | |
| Step Ranch | |
| 2001 | |
| Partial,English | |
| 3 STEP RANCH | |
| No | |
| 0.23 |
| Cook | |
| Towne Pointe | |
| 0 / Not Applicable | |
| None | |
| Lake Michigan,Public | |
| Public Sewer | |
| 11100757 | |
| 27353130120000 |
Nearby Schools
| NAME: | DISTRICT: | DISTANCE: | |
|---|---|---|---|
|
Grade School
Millennium Elementary School |
140 | — | |
|
Middle School
Prairie View Middle School |
140 | Not in DB | |
|
High School
Victor J Andrew High School |
230 | Not in DB | |
Property History
| DATE: | EVENT: | PRICE: | SOURCE: |
|---|---|---|---|
| 9 Jul, 2021 | Sold | $406,000 | MRED MLS |
| 29 May, 2021 | Under contract | $399,900 | MRED MLS |
| 26 May, 2021 | Listed for sale | $399,900 | MRED MLS |
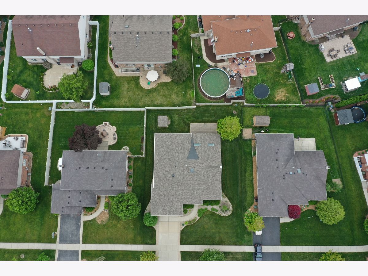
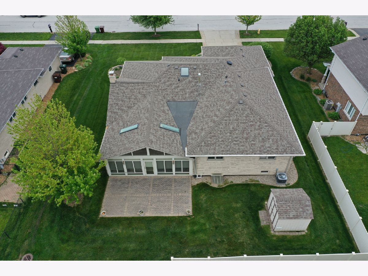
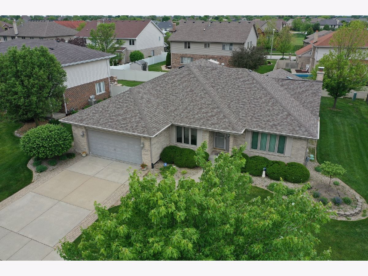
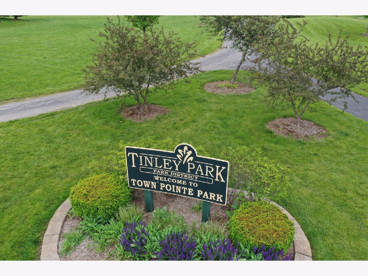
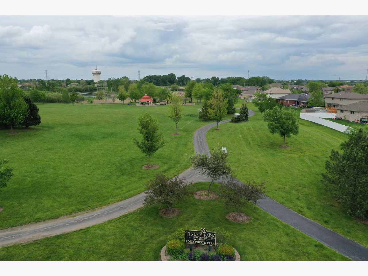
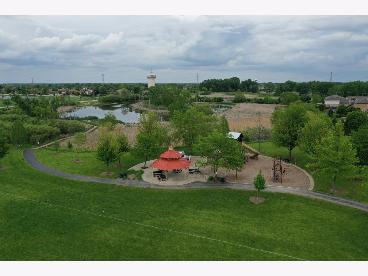
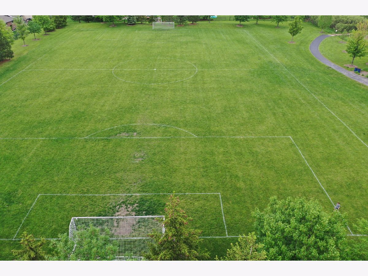
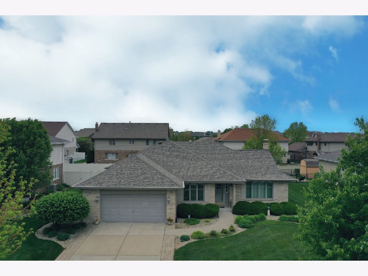
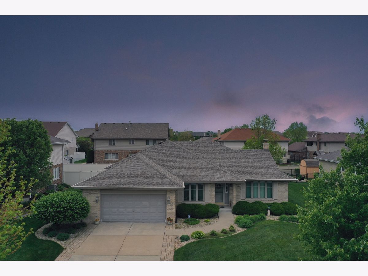
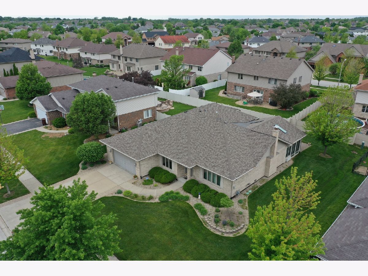
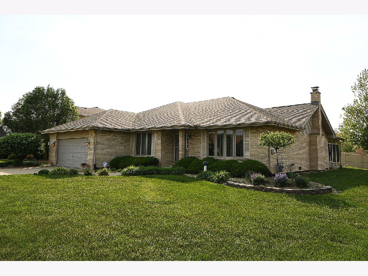
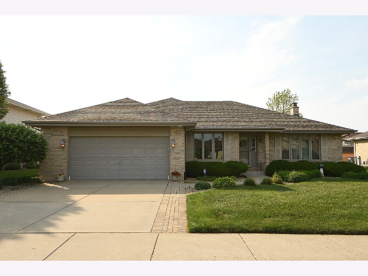
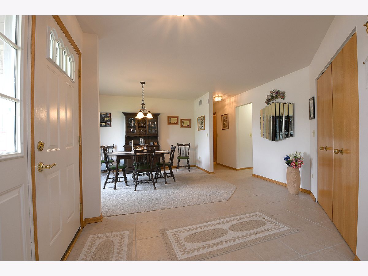
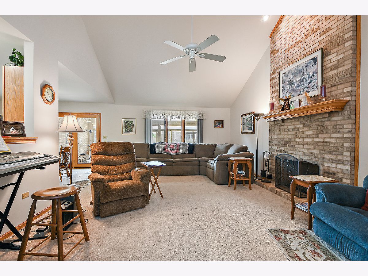
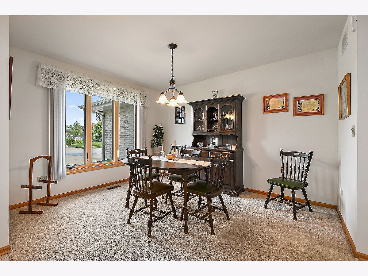
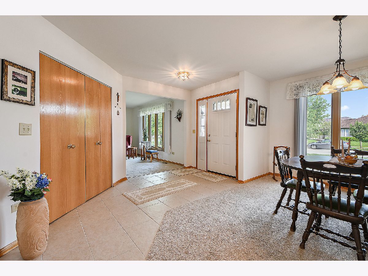
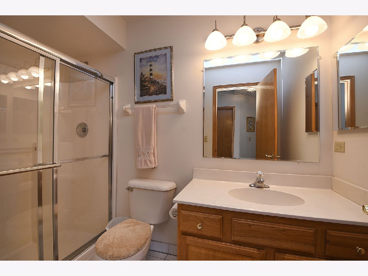
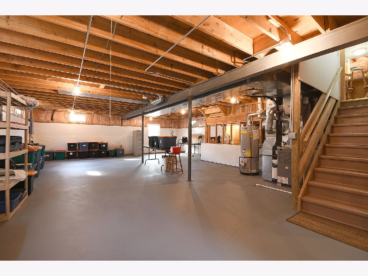
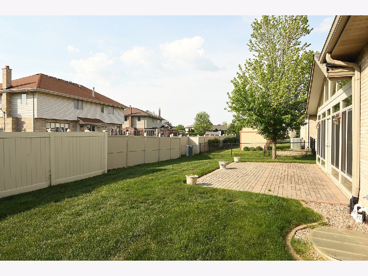
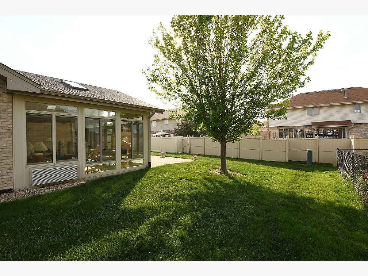
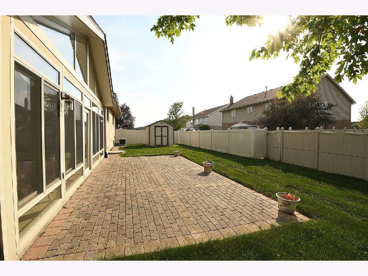
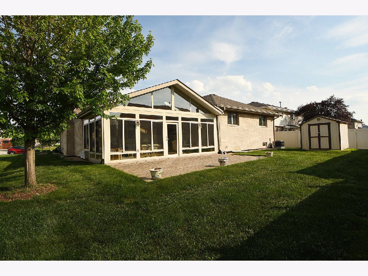
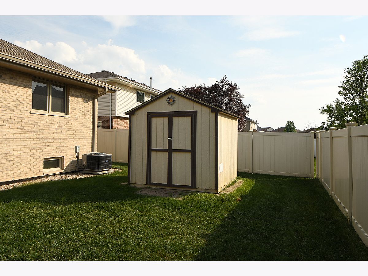
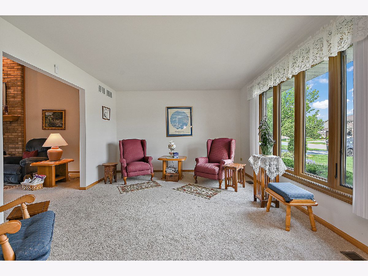
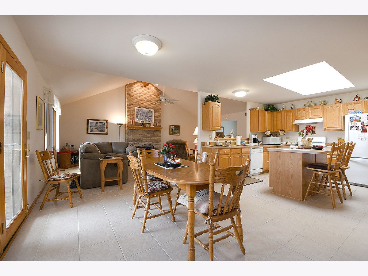
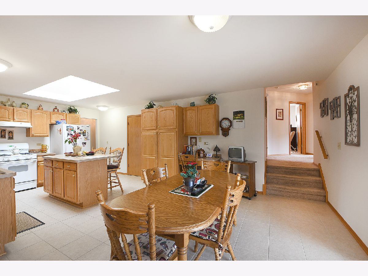
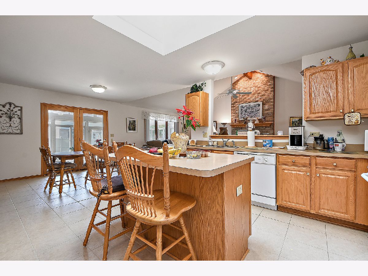
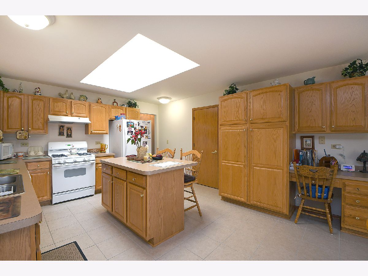
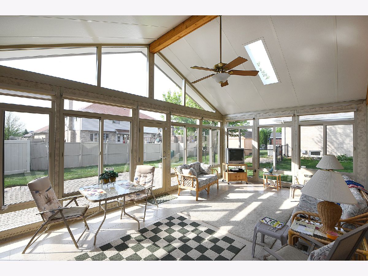
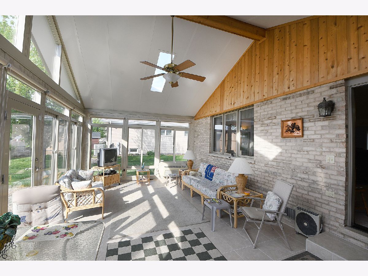
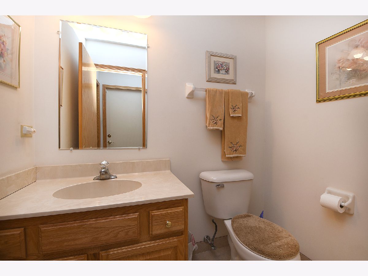
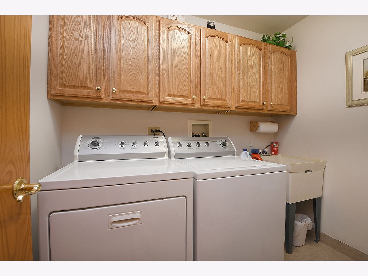
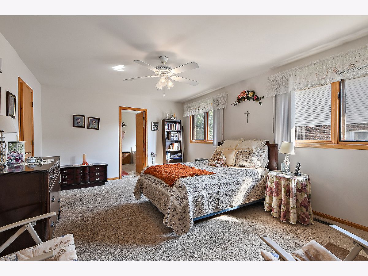

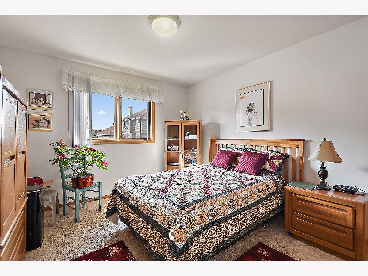

Room Specifics
Total Bedrooms: 3
Bedrooms Above Ground: 3
Bedrooms Below Ground: 0
Dimensions: —
Floor Type: Carpet
Dimensions: —
Floor Type: Carpet
Full Bathrooms: 3
Bathroom Amenities: Separate Shower,Double Sink,Soaking Tub
Bathroom in Basement: 0
Rooms: Heated Sun Room,Eating Area
Basement Description: Unfinished,Crawl,Bathroom Rough-In,Egress Window
Other Specifics
| 2.5 | |
| Concrete Perimeter | |
| Concrete | |
| Brick Paver Patio, Storms/Screens | |
| Landscaped | |
| 86X119 | |
| Unfinished | |
| Full | |
| Vaulted/Cathedral Ceilings, Skylight(s), First Floor Bedroom, First Floor Full Bath, Walk-In Closet(s) | |
| Range, Microwave, Dishwasher, Refrigerator, Washer, Dryer | |
| Not in DB | |
| Park, Curbs, Sidewalks, Street Lights, Street Paved | |
| — | |
| — | |
| Gas Log, Gas Starter |
Tax History
| Year | Property Taxes |
|---|---|
| 2021 | $6,000 |
Contact Agent
Nearby Similar Homes
Nearby Sold Comparables
Contact Agent
Listing Provided By
Century 21 Affiliated

