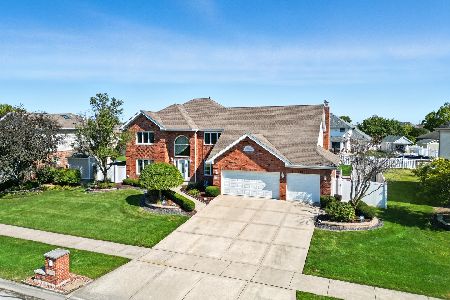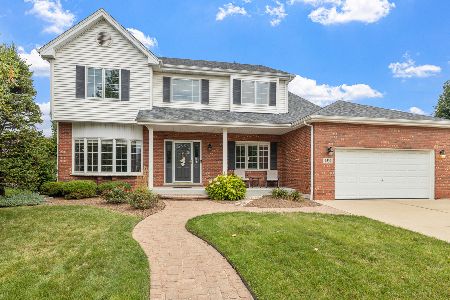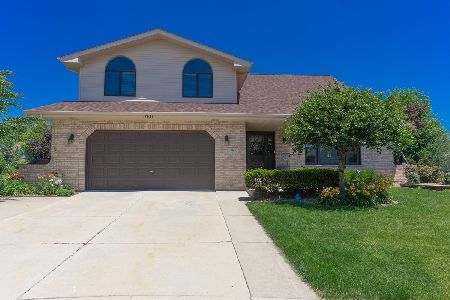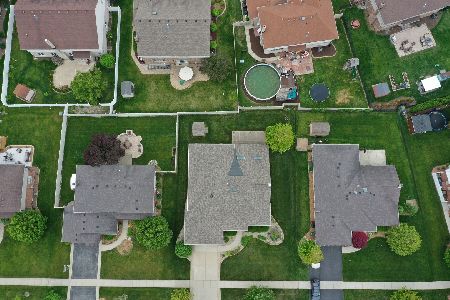18053 Semmler Drive, Tinley Park, Illinois 60487
$432,500
|
Sold
|
|
| Status: | Closed |
| Sqft: | 4,154 |
| Cost/Sqft: | $107 |
| Beds: | 5 |
| Baths: | 4 |
| Year Built: | 2005 |
| Property Taxes: | $12,456 |
| Days On Market: | 2657 |
| Lot Size: | 0,24 |
Description
This Beautiful and Meticulously maintained home is located in the sought after Town Pointe subdivision & Andrew High School dist. This home has 5 bedrooms, 4 on the upper level and 1 on the main level. Main level full bath. The main level bedroom could also be used as an additional office. Study on main level. Corian counter tops in the kitchen. Appliances less than 5 years old. Large Pantry closet in Kitchen. Brand new Hot water heater. Open floor plan perfect for entertaining. 9' Ceilings on the main level and huge light and bright family room with 18' ceiling and double windows. Solid 6 Panel Doors. Newly added recessed lighting. Full Finished basement w/ full bath & office adds approximately another 1500 sq.ft. of living space. Huge laundry room in basement. Tons of basement storage. 3 car garage. Large yard, & please note that fence is placed 8 feet inside of the property line and can easily be moved. Fenced was placed there for more privacy. Spotless & move in ready..
Property Specifics
| Single Family | |
| — | |
| — | |
| 2005 | |
| Full | |
| — | |
| No | |
| 0.24 |
| Cook | |
| Towne Pointe | |
| 0 / Not Applicable | |
| None | |
| Lake Michigan | |
| Public Sewer | |
| 10028391 | |
| 27353130400000 |
Nearby Schools
| NAME: | DISTRICT: | DISTANCE: | |
|---|---|---|---|
|
High School
Victor J Andrew High School |
230 | Not in DB | |
Property History
| DATE: | EVENT: | PRICE: | SOURCE: |
|---|---|---|---|
| 20 Jun, 2016 | Sold | $438,700 | MRED MLS |
| 21 Apr, 2016 | Under contract | $449,808 | MRED MLS |
| 22 Mar, 2016 | Listed for sale | $449,808 | MRED MLS |
| 29 Aug, 2018 | Sold | $432,500 | MRED MLS |
| 27 Jul, 2018 | Under contract | $445,000 | MRED MLS |
| 24 Jul, 2018 | Listed for sale | $445,000 | MRED MLS |
Room Specifics
Total Bedrooms: 5
Bedrooms Above Ground: 5
Bedrooms Below Ground: 0
Dimensions: —
Floor Type: Carpet
Dimensions: —
Floor Type: Carpet
Dimensions: —
Floor Type: Carpet
Dimensions: —
Floor Type: —
Full Bathrooms: 4
Bathroom Amenities: Whirlpool,Separate Shower,Double Sink
Bathroom in Basement: 1
Rooms: Bedroom 5,Study,Bonus Room,Recreation Room,Foyer
Basement Description: Finished
Other Specifics
| 3 | |
| Concrete Perimeter | |
| Concrete | |
| Patio, Porch, Storms/Screens | |
| Landscaped | |
| 86 X 123 X 83 X 123 | |
| Unfinished | |
| Full | |
| Skylight(s), Hardwood Floors, First Floor Bedroom, First Floor Full Bath | |
| Range, Microwave, Dishwasher, Refrigerator, Washer, Dryer | |
| Not in DB | |
| Sidewalks, Street Lights, Street Paved | |
| — | |
| — | |
| Gas Starter |
Tax History
| Year | Property Taxes |
|---|---|
| 2016 | $12,193 |
| 2018 | $12,456 |
Contact Agent
Nearby Similar Homes
Nearby Sold Comparables
Contact Agent
Listing Provided By
RE/MAX 10 in the Park







