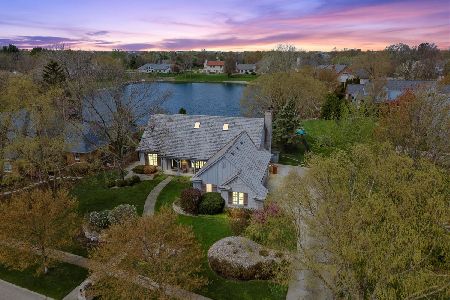1807 Bentbrook, Champaign, Illinois 61822
$420,000
|
Sold
|
|
| Status: | Closed |
| Sqft: | 3,550 |
| Cost/Sqft: | $124 |
| Beds: | 4 |
| Baths: | 3 |
| Year Built: | 1991 |
| Property Taxes: | $8,106 |
| Days On Market: | 5396 |
| Lot Size: | 0,00 |
Description
Prestigious residence with captivating water views from almost every room! Innovative interior design with 17 ft. ceiling in great room and highlighted with a soaring palladium window. Accommodating kitchen featuring granite island that doubles as luncheon counter which opens to breakfast room and family room. Enchanting first floor master suite with great master bath design and offers direct access to patio. Superb Pettyjohn construction. Second floor offers walkway to loft for second family room or computer area. 4th bedroom/office has abundant bookcases and is conveniently located on the first floor. Noteworthy amenities: craft room, wet bar with corian counter, pantry, front and back staircases, zoned heating and cooling, security system, crown moldings, low county taxes.
Property Specifics
| Single Family | |
| — | |
| — | |
| 1991 | |
| None | |
| — | |
| Yes | |
| — |
| Champaign | |
| Lincolnshire Fields | |
| 50 / Annual | |
| — | |
| Public | |
| Public Sewer | |
| 09435998 | |
| 032021155004 |
Nearby Schools
| NAME: | DISTRICT: | DISTANCE: | |
|---|---|---|---|
|
Grade School
Soc |
— | ||
|
Middle School
Call Unt 4 351-3701 |
Not in DB | ||
|
High School
Centennial High School |
Not in DB | ||
Property History
| DATE: | EVENT: | PRICE: | SOURCE: |
|---|---|---|---|
| 14 Oct, 2011 | Sold | $420,000 | MRED MLS |
| 17 Aug, 2011 | Under contract | $439,900 | MRED MLS |
| — | Last price change | $459,900 | MRED MLS |
| 23 May, 2011 | Listed for sale | $0 | MRED MLS |
Room Specifics
Total Bedrooms: 4
Bedrooms Above Ground: 4
Bedrooms Below Ground: 0
Dimensions: —
Floor Type: Carpet
Dimensions: —
Floor Type: Carpet
Dimensions: —
Floor Type: Hardwood
Full Bathrooms: 3
Bathroom Amenities: Whirlpool
Bathroom in Basement: —
Rooms: Walk In Closet
Basement Description: Crawl
Other Specifics
| 2 | |
| — | |
| — | |
| Patio | |
| — | |
| 110 X 185 X 55 X 145 | |
| — | |
| Full | |
| First Floor Bedroom, Vaulted/Cathedral Ceilings, Bar-Wet | |
| Cooktop, Dishwasher, Disposal, Dryer, Microwave, Built-In Oven, Refrigerator, Washer | |
| Not in DB | |
| Sidewalks | |
| — | |
| — | |
| Gas Log |
Tax History
| Year | Property Taxes |
|---|---|
| 2011 | $8,106 |
Contact Agent
Nearby Similar Homes
Nearby Sold Comparables
Contact Agent
Listing Provided By
Coldwell Banker The R.E. Group








