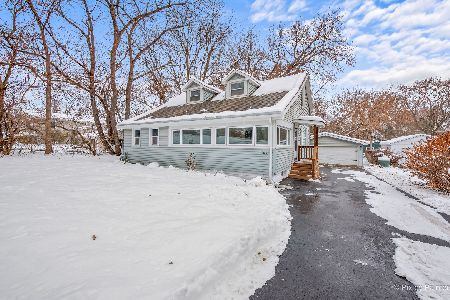1807 Brixham Lane, Johnsburg, Illinois 60051
$346,000
|
Sold
|
|
| Status: | Closed |
| Sqft: | 2,500 |
| Cost/Sqft: | $126 |
| Beds: | 4 |
| Baths: | 3 |
| Year Built: | 1997 |
| Property Taxes: | $7,245 |
| Days On Market: | 1712 |
| Lot Size: | 1,60 |
Description
Custom built home in desirable Chapel Hill Estates on beautiful 1.6 acres. First floor master suite w/ WIC and slider to private patio. Hardwood floors through foyer, kitchen, eating area & back hall/entry. Unique floor plan - 1st floor great room w/fireplace plus second floor family room. Open floor plan. Full basement w/finished office area and stubbed in for bath. Quality craftsmanship. Very well cared for. New water heater.
Property Specifics
| Single Family | |
| — | |
| — | |
| 1997 | |
| Full | |
| CUSTOM | |
| No | |
| 1.6 |
| Mc Henry | |
| Chapel Hill Estates | |
| 100 / Annual | |
| None | |
| Private Well | |
| Septic-Private | |
| 11049786 | |
| 1018378006 |
Nearby Schools
| NAME: | DISTRICT: | DISTANCE: | |
|---|---|---|---|
|
Grade School
Ringwood School Primary Ctr |
12 | — | |
|
Middle School
Johnsburg Junior High School |
12 | Not in DB | |
|
High School
Johnsburg High School |
12 | Not in DB | |
|
Alternate Elementary School
Johnsburg Elementary School |
— | Not in DB | |
Property History
| DATE: | EVENT: | PRICE: | SOURCE: |
|---|---|---|---|
| 20 May, 2011 | Sold | $218,000 | MRED MLS |
| 4 Mar, 2011 | Under contract | $249,000 | MRED MLS |
| — | Last price change | $252,000 | MRED MLS |
| 17 Feb, 2010 | Listed for sale | $392,000 | MRED MLS |
| 14 May, 2021 | Sold | $346,000 | MRED MLS |
| 11 Apr, 2021 | Under contract | $315,000 | MRED MLS |
| 10 Apr, 2021 | Listed for sale | $315,000 | MRED MLS |
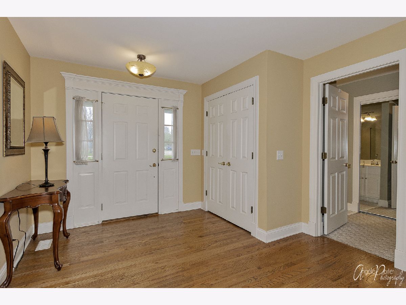
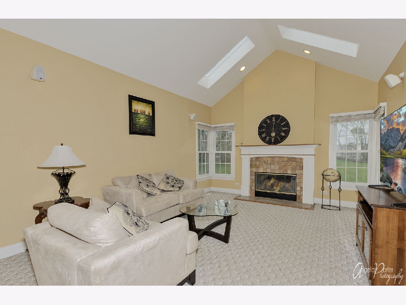
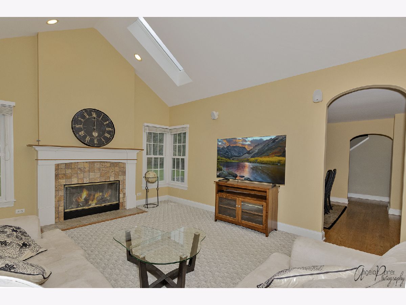
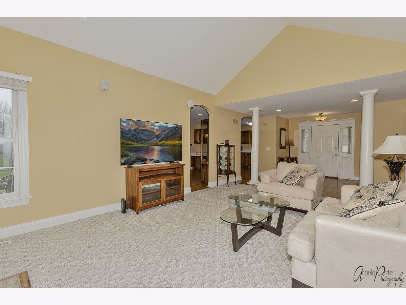
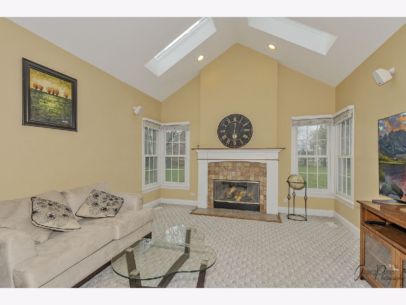
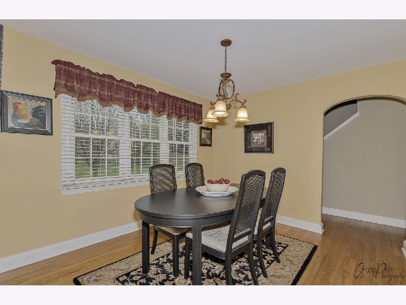
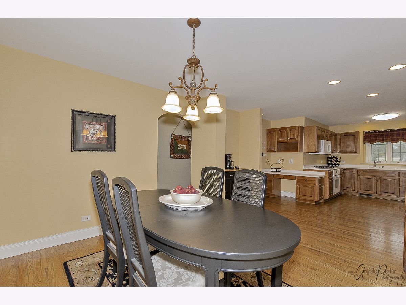
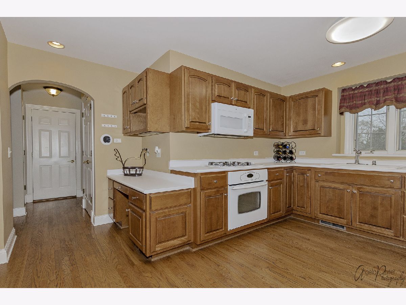
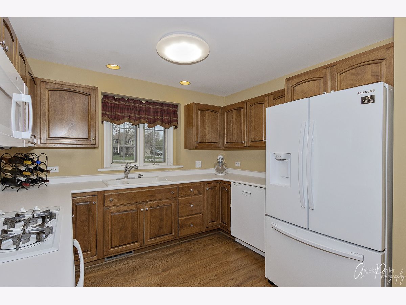
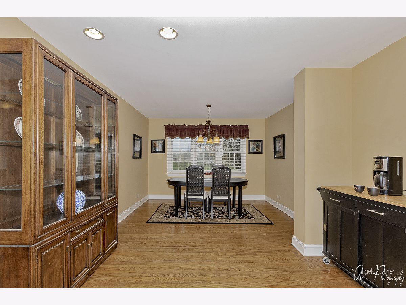
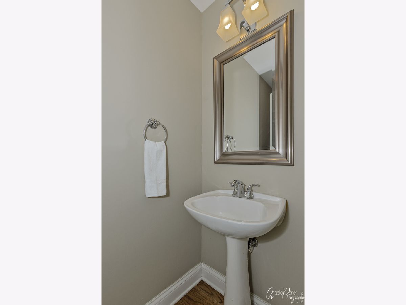
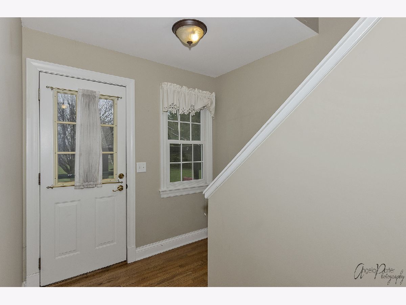
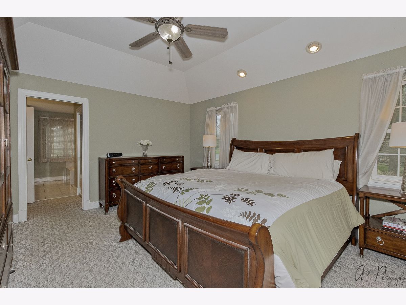
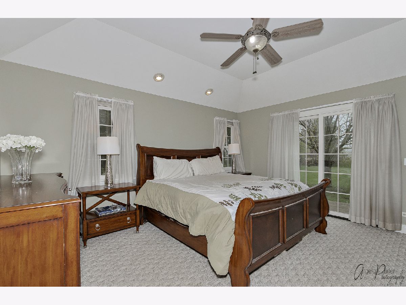
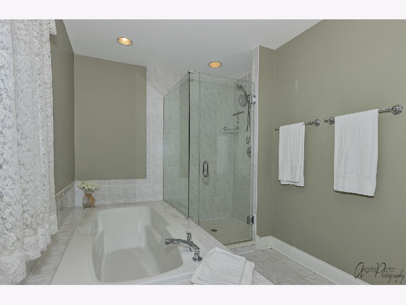
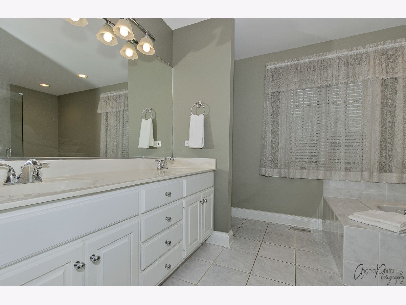
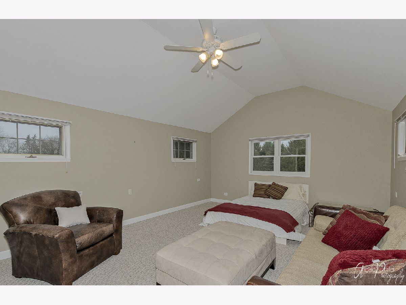
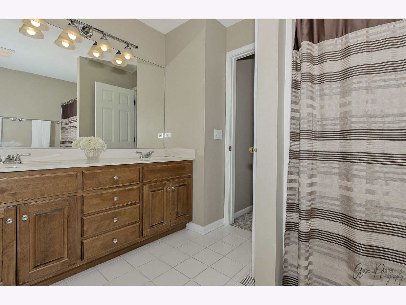
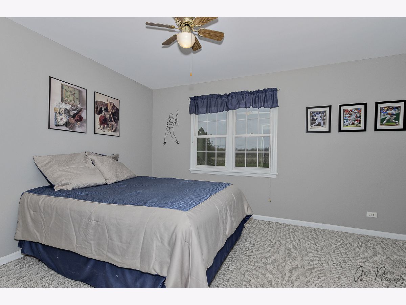
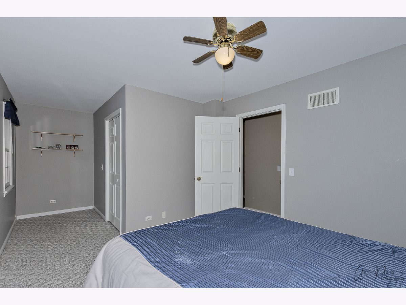
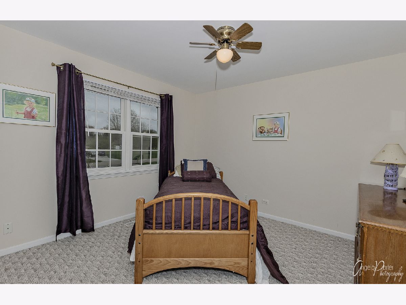
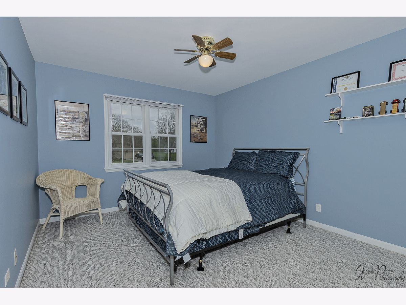
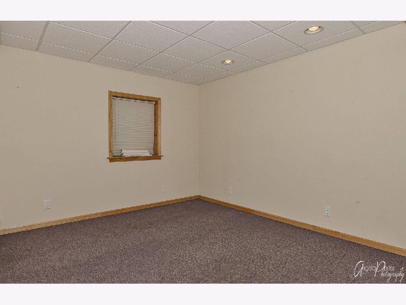
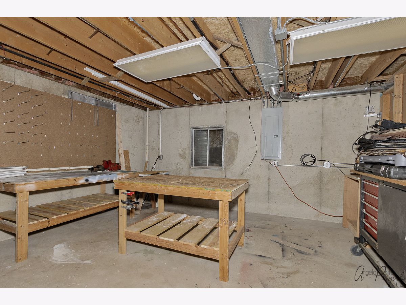
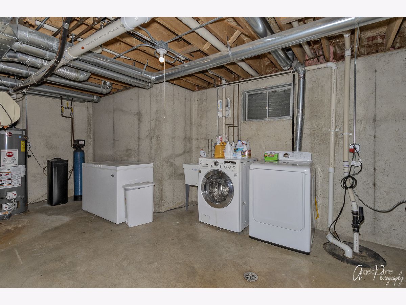
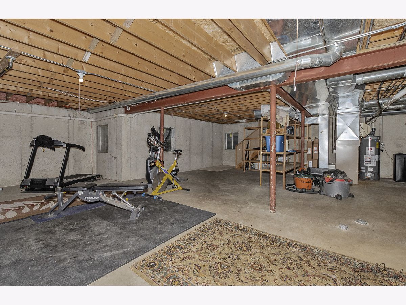
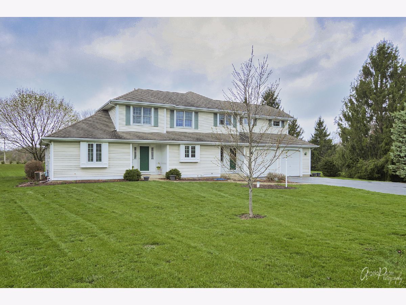
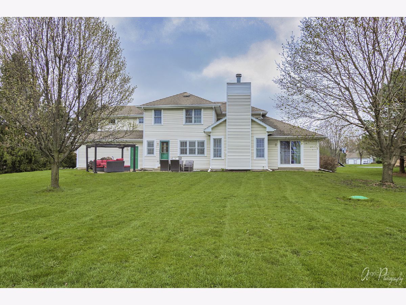
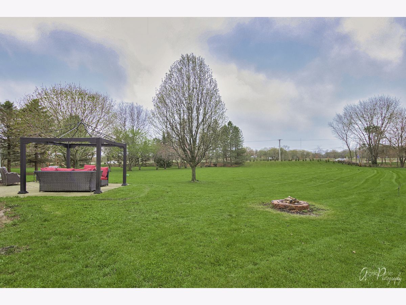
Room Specifics
Total Bedrooms: 4
Bedrooms Above Ground: 4
Bedrooms Below Ground: 0
Dimensions: —
Floor Type: Carpet
Dimensions: —
Floor Type: Carpet
Dimensions: —
Floor Type: Carpet
Full Bathrooms: 3
Bathroom Amenities: Separate Shower,Double Sink
Bathroom in Basement: 0
Rooms: Eating Area,Foyer,Great Room,Office
Basement Description: Partially Finished
Other Specifics
| 2 | |
| — | |
| Asphalt | |
| Patio | |
| — | |
| 90X374.30X161X120.54X392.2 | |
| — | |
| Full | |
| Vaulted/Cathedral Ceilings, Skylight(s), First Floor Bedroom | |
| Range, Microwave, Dishwasher, Refrigerator, Freezer, Washer, Dryer, Water Softener Owned | |
| Not in DB | |
| — | |
| — | |
| — | |
| Wood Burning, Gas Starter |
Tax History
| Year | Property Taxes |
|---|---|
| 2011 | $5,973 |
| 2021 | $7,245 |
Contact Agent
Nearby Sold Comparables
Contact Agent
Listing Provided By
RE/MAX Plaza

