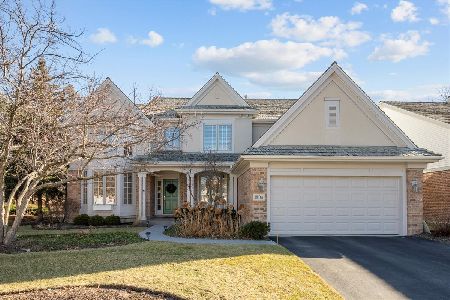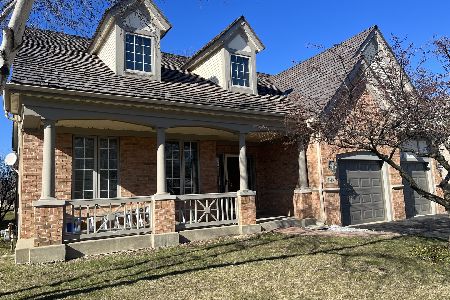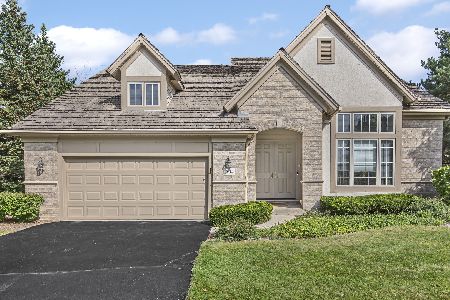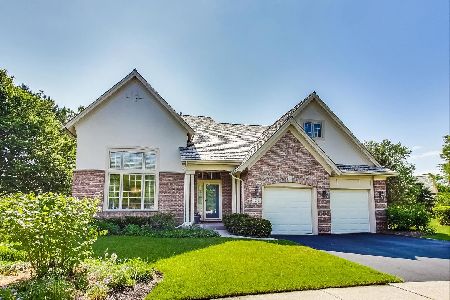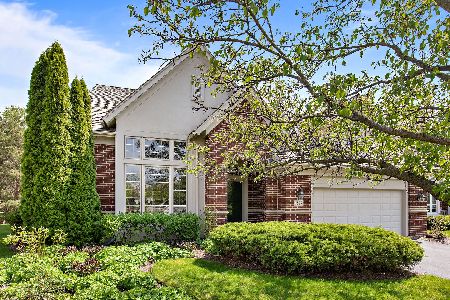1807 Dunhill Circle, Glenview, Illinois 60025
$845,000
|
Sold
|
|
| Status: | Closed |
| Sqft: | 3,212 |
| Cost/Sqft: | $264 |
| Beds: | 4 |
| Baths: | 4 |
| Year Built: | 2000 |
| Property Taxes: | $13,545 |
| Days On Market: | 4729 |
| Lot Size: | 0,00 |
Description
STUNNING Oxford model in Heatherfield is finely finished in everyway w/ crown trim, curved entries & diagonal hdwd flring. Kitchen has granite counters & island that opens to Fam rm/eating area w/courtyard views, coffered ceiling, built-ins, plantation blinds & fireplace. 1st floor mstr has soaring ceilings, walk-in closets & plush BA. 1st fl is complete w/ mudrm/laundry. 3 BD's & 2 BA's on 2nd fl w/office loft.
Property Specifics
| Single Family | |
| — | |
| Colonial | |
| 2000 | |
| Full | |
| OXFORD | |
| No | |
| — |
| Cook | |
| Heatherfield | |
| 348 / Monthly | |
| Insurance,Lawn Care,Snow Removal | |
| Lake Michigan | |
| Public Sewer | |
| 08263195 | |
| 04233040050000 |
Nearby Schools
| NAME: | DISTRICT: | DISTANCE: | |
|---|---|---|---|
|
Grade School
Lyon Elementary School |
34 | — | |
|
Middle School
Attea Middle School |
34 | Not in DB | |
|
High School
Glenbrook South High School |
225 | Not in DB | |
Property History
| DATE: | EVENT: | PRICE: | SOURCE: |
|---|---|---|---|
| 31 May, 2013 | Sold | $845,000 | MRED MLS |
| 7 Feb, 2013 | Under contract | $849,000 | MRED MLS |
| 4 Feb, 2013 | Listed for sale | $849,000 | MRED MLS |
| 30 Oct, 2013 | Sold | $920,000 | MRED MLS |
| 8 Sep, 2013 | Under contract | $945,000 | MRED MLS |
| 3 Sep, 2013 | Listed for sale | $945,000 | MRED MLS |
Room Specifics
Total Bedrooms: 4
Bedrooms Above Ground: 4
Bedrooms Below Ground: 0
Dimensions: —
Floor Type: Carpet
Dimensions: —
Floor Type: Carpet
Dimensions: —
Floor Type: Carpet
Full Bathrooms: 4
Bathroom Amenities: Whirlpool,Separate Shower,Handicap Shower,Double Sink
Bathroom in Basement: 0
Rooms: Eating Area,Loft
Basement Description: Unfinished
Other Specifics
| 2 | |
| — | |
| — | |
| — | |
| — | |
| 45X102X118X103 | |
| — | |
| Full | |
| Vaulted/Cathedral Ceilings, Hardwood Floors, First Floor Bedroom, First Floor Laundry, First Floor Full Bath | |
| Double Oven, Microwave, Dishwasher, High End Refrigerator, Freezer, Washer, Dryer, Disposal | |
| Not in DB | |
| — | |
| — | |
| — | |
| Gas Log |
Tax History
| Year | Property Taxes |
|---|---|
| 2013 | $13,545 |
| 2013 | $14,318 |
Contact Agent
Nearby Similar Homes
Nearby Sold Comparables
Contact Agent
Listing Provided By
The Hudson Company

