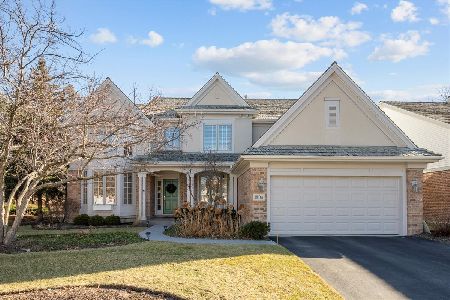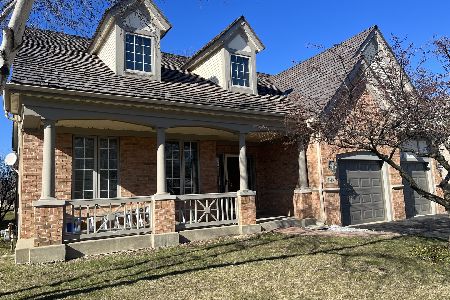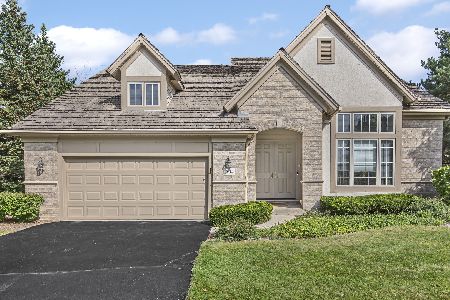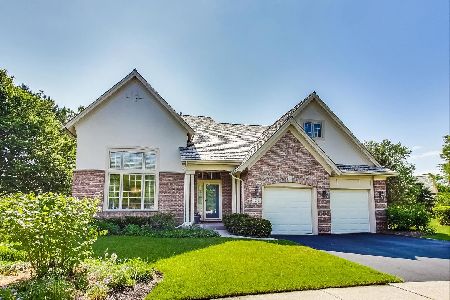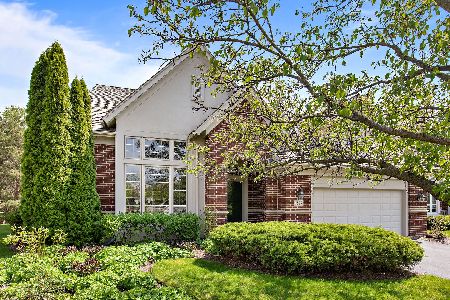1807 Dunhill Circle, Glenview, Illinois 60025
$920,000
|
Sold
|
|
| Status: | Closed |
| Sqft: | 0 |
| Cost/Sqft: | — |
| Beds: | 4 |
| Baths: | 5 |
| Year Built: | 2000 |
| Property Taxes: | $14,318 |
| Days On Market: | 4519 |
| Lot Size: | 0,00 |
Description
Elegant highly appointed Oxford model in Heatherfield on a large lot. Gracious LR flows into a formal DR. Top of the line kitchen opens to a family room with built-ins and coffered ceiling. Luxurious 1st floor master. New lower level boasts family room, exercise room, bedroom, and full bath with walk-in shower. 2nd level house 3 spacious bedrooms & 2 full baths. Too many upgrades to mention ...Hurry!
Property Specifics
| Single Family | |
| — | |
| Colonial | |
| 2000 | |
| Full | |
| OXFORD | |
| No | |
| — |
| Cook | |
| Heatherfield | |
| 348 / Monthly | |
| Insurance,Lawn Care,Snow Removal | |
| Lake Michigan,Public | |
| Public Sewer, Sewer-Storm | |
| 08434711 | |
| 04233040050000 |
Nearby Schools
| NAME: | DISTRICT: | DISTANCE: | |
|---|---|---|---|
|
Grade School
Lyon Elementary School |
34 | — | |
|
Middle School
Attea Middle School |
34 | Not in DB | |
|
High School
Glenbrook South High School |
225 | Not in DB | |
|
Alternate Elementary School
Pleasant Ridge Elementary School |
— | Not in DB | |
Property History
| DATE: | EVENT: | PRICE: | SOURCE: |
|---|---|---|---|
| 31 May, 2013 | Sold | $845,000 | MRED MLS |
| 7 Feb, 2013 | Under contract | $849,000 | MRED MLS |
| 4 Feb, 2013 | Listed for sale | $849,000 | MRED MLS |
| 30 Oct, 2013 | Sold | $920,000 | MRED MLS |
| 8 Sep, 2013 | Under contract | $945,000 | MRED MLS |
| 3 Sep, 2013 | Listed for sale | $945,000 | MRED MLS |
Room Specifics
Total Bedrooms: 5
Bedrooms Above Ground: 4
Bedrooms Below Ground: 1
Dimensions: —
Floor Type: Carpet
Dimensions: —
Floor Type: Carpet
Dimensions: —
Floor Type: Carpet
Dimensions: —
Floor Type: —
Full Bathrooms: 5
Bathroom Amenities: Whirlpool,Separate Shower,Double Sink,Bidet
Bathroom in Basement: 1
Rooms: Bedroom 5,Breakfast Room,Exercise Room,Loft,Recreation Room,Storage,Utility Room-Lower Level,Walk In Closet
Basement Description: Finished
Other Specifics
| 2 | |
| Concrete Perimeter | |
| Asphalt | |
| Patio, Porch, Storms/Screens | |
| Cul-De-Sac,Wooded | |
| 45X102X118X103 | |
| Unfinished | |
| Full | |
| Vaulted/Cathedral Ceilings, Hardwood Floors, First Floor Bedroom, First Floor Laundry, First Floor Full Bath | |
| Double Oven, Microwave, Dishwasher, High End Refrigerator, Washer, Dryer, Disposal | |
| Not in DB | |
| Sidewalks, Street Lights, Street Paved | |
| — | |
| — | |
| Gas Log |
Tax History
| Year | Property Taxes |
|---|---|
| 2013 | $13,545 |
| 2013 | $14,318 |
Contact Agent
Nearby Similar Homes
Nearby Sold Comparables
Contact Agent
Listing Provided By
Coldwell Banker Residential

