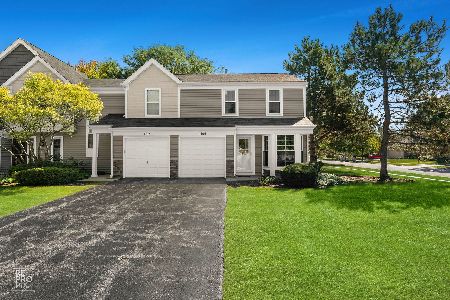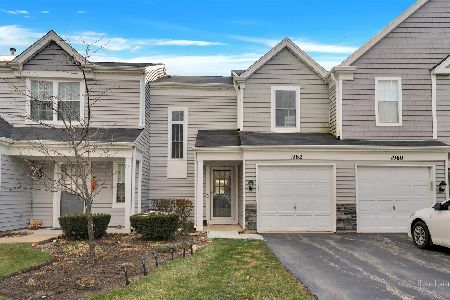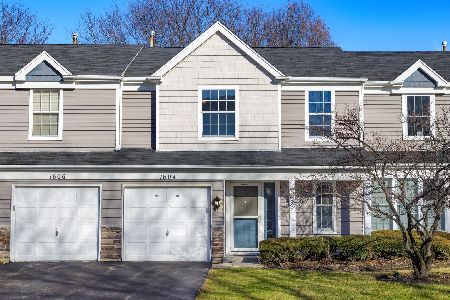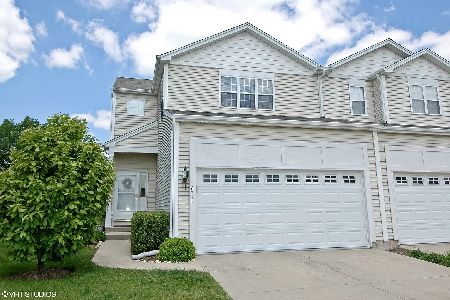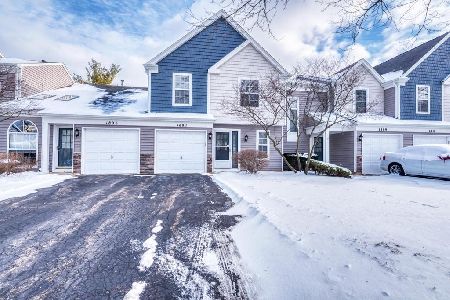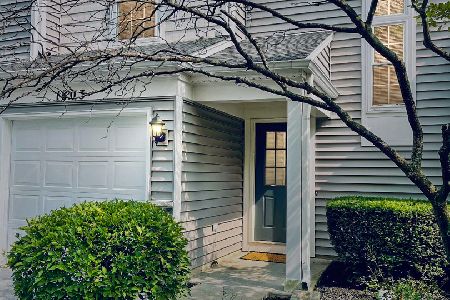1807 Pebble Beach Circle, Elgin, Illinois 60123
$119,900
|
Sold
|
|
| Status: | Closed |
| Sqft: | 1,143 |
| Cost/Sqft: | $105 |
| Beds: | 2 |
| Baths: | 2 |
| Year Built: | 1990 |
| Property Taxes: | $3,182 |
| Days On Market: | 3606 |
| Lot Size: | 0,00 |
Description
Why rent when you can own THIS?!?! Situated in a superb neighborhood located just off Randall Rd's mecca of shopping, dining & entertainment options~you have everything you need within moments of home! Walking path behind creates an extended backyard area & more space between buildings. Truly a superior location than most! Stone front facade & colorful mature landscaping create lovely curb appeal. As you step inside, notice the lovely updates & quality features throughout. Gorgeous improvements include newer wood laminate floors, slate tile in Kitchen, Stainless appliances, custom deck & so much more! Voluminous Cathedral ceiling highlights the floor to ceiling wood-burning fireplace in the spacious Great room. Master bedroom has large walk-in closet & access to the full bath with dual sinks. Custom deck with iron rails is enhanced by the colorful perennial landscape!! Deep 1 car garage has plenty of storage. Newer roof, furnace & water heater too! Don't delay...this one will go FAST!
Property Specifics
| Condos/Townhomes | |
| 2 | |
| — | |
| 1990 | |
| None | |
| BRISTOL | |
| No | |
| — |
| Kane | |
| College Green | |
| 135 / Monthly | |
| Insurance,Exterior Maintenance,Lawn Care,Scavenger,Snow Removal | |
| Public | |
| Public Sewer | |
| 09163533 | |
| 0628234023 |
Property History
| DATE: | EVENT: | PRICE: | SOURCE: |
|---|---|---|---|
| 9 May, 2016 | Sold | $119,900 | MRED MLS |
| 16 Mar, 2016 | Under contract | $119,900 | MRED MLS |
| 12 Mar, 2016 | Listed for sale | $119,900 | MRED MLS |
| 5 Mar, 2025 | Sold | $242,000 | MRED MLS |
| 19 Feb, 2025 | Under contract | $245,000 | MRED MLS |
| 18 Feb, 2025 | Listed for sale | $245,000 | MRED MLS |
Room Specifics
Total Bedrooms: 2
Bedrooms Above Ground: 2
Bedrooms Below Ground: 0
Dimensions: —
Floor Type: Wood Laminate
Full Bathrooms: 2
Bathroom Amenities: Double Sink
Bathroom in Basement: 0
Rooms: Great Room
Basement Description: None
Other Specifics
| 1 | |
| — | |
| Asphalt | |
| Deck | |
| — | |
| 24X115 | |
| — | |
| — | |
| Vaulted/Cathedral Ceilings, Wood Laminate Floors, Second Floor Laundry | |
| Range, Microwave, Dishwasher, Refrigerator, Washer, Dryer, Disposal, Stainless Steel Appliance(s) | |
| Not in DB | |
| — | |
| — | |
| Bike Room/Bike Trails, Park | |
| Wood Burning, Attached Fireplace Doors/Screen, Gas Starter |
Tax History
| Year | Property Taxes |
|---|---|
| 2016 | $3,182 |
| 2025 | $4,168 |
Contact Agent
Nearby Similar Homes
Nearby Sold Comparables
Contact Agent
Listing Provided By
Baird & Warner Real Estate

