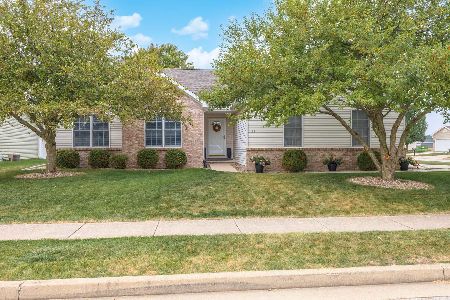1807 Sage Drive, Normal, Illinois 61761
$262,500
|
Sold
|
|
| Status: | Closed |
| Sqft: | 2,316 |
| Cost/Sqft: | $114 |
| Beds: | 5 |
| Baths: | 4 |
| Year Built: | 2006 |
| Property Taxes: | $5,162 |
| Days On Market: | 5864 |
| Lot Size: | 0,00 |
Description
Impressive 2 story foyer, beautiful hardwood flooring, great kitchen with huge pantry, cherry cabinetry and quartz counter top island, spacious deck, basement finished December 2009 with wet bar, full bath, 5th bedroom and family room, fenced yard, great master bedroom and luxurious master bath with dual sink vanity and jetted tub. Quality home, better than new!
Property Specifics
| Single Family | |
| — | |
| Traditional | |
| 2006 | |
| Full | |
| — | |
| No | |
| — |
| Mc Lean | |
| Pheasant Ridge | |
| — / Not Applicable | |
| — | |
| Public | |
| Public Sewer | |
| 10177749 | |
| 1415329009 |
Nearby Schools
| NAME: | DISTRICT: | DISTANCE: | |
|---|---|---|---|
|
Grade School
Prairieland Elementary |
5 | — | |
|
Middle School
Parkside Jr High |
5 | Not in DB | |
|
High School
Normal Community West High Schoo |
5 | Not in DB | |
Property History
| DATE: | EVENT: | PRICE: | SOURCE: |
|---|---|---|---|
| 9 Apr, 2007 | Sold | $254,900 | MRED MLS |
| 19 Mar, 2007 | Under contract | $256,900 | MRED MLS |
| 12 Jul, 2006 | Listed for sale | $256,900 | MRED MLS |
| 26 Mar, 2010 | Sold | $262,500 | MRED MLS |
| 2 Feb, 2010 | Under contract | $264,900 | MRED MLS |
| 2 Jan, 2010 | Listed for sale | $264,900 | MRED MLS |
Room Specifics
Total Bedrooms: 5
Bedrooms Above Ground: 5
Bedrooms Below Ground: 0
Dimensions: —
Floor Type: Carpet
Dimensions: —
Floor Type: Carpet
Dimensions: —
Floor Type: Carpet
Dimensions: —
Floor Type: —
Full Bathrooms: 4
Bathroom Amenities: Whirlpool
Bathroom in Basement: 1
Rooms: Other Room,Family Room,Foyer
Basement Description: Partially Finished
Other Specifics
| 3 | |
| — | |
| — | |
| Deck | |
| Fenced Yard,Landscaped | |
| 80 X 115 | |
| — | |
| Full | |
| Bar-Wet, Walk-In Closet(s) | |
| Dishwasher, Range, Microwave | |
| Not in DB | |
| — | |
| — | |
| — | |
| Gas Log, Attached Fireplace Doors/Screen |
Tax History
| Year | Property Taxes |
|---|---|
| 2010 | $5,162 |
Contact Agent
Nearby Similar Homes
Contact Agent
Listing Provided By
Coldwell Banker The Real Estate Group









