1811 Sage Drive, Normal, Illinois 61761
$315,000
|
Sold
|
|
| Status: | Closed |
| Sqft: | 3,386 |
| Cost/Sqft: | $96 |
| Beds: | 3 |
| Baths: | 3 |
| Year Built: | 2004 |
| Property Taxes: | $6,419 |
| Days On Market: | 862 |
| Lot Size: | 0,20 |
Description
This one owner, well cared for Ranch home is move in ready. 4 Bedrooms and 3 full Baths with eat in Kitchen opening to Living room. Private fenced yard with side load Garage. Basement includes spacious Family room, Bedroom, Bath and ample storage. This house sits in a very quiet and secluded neighborhood, but yet convenient to Illinois State, Heartland, and Rivian and also an easy hop on to the Interstate.
Property Specifics
| Single Family | |
| — | |
| — | |
| 2004 | |
| — | |
| DETACHED SINGLE | |
| No | |
| 0.2 |
| Mc Lean | |
| Pheasant Ridge | |
| — / Not Applicable | |
| — | |
| — | |
| — | |
| 11868390 | |
| 1415329007 |
Nearby Schools
| NAME: | DISTRICT: | DISTANCE: | |
|---|---|---|---|
|
Grade School
Prairieland Elementary |
5 | — | |
|
Middle School
Parkside Jr High |
5 | Not in DB | |
|
High School
Normal Community West High Schoo |
5 | Not in DB | |
Property History
| DATE: | EVENT: | PRICE: | SOURCE: |
|---|---|---|---|
| 27 Oct, 2023 | Sold | $315,000 | MRED MLS |
| 16 Sep, 2023 | Under contract | $325,000 | MRED MLS |
| 13 Sep, 2023 | Listed for sale | $325,000 | MRED MLS |
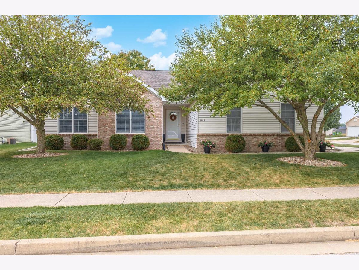
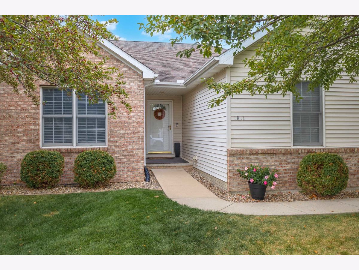
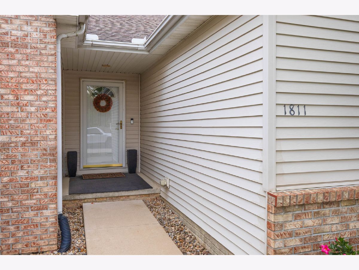
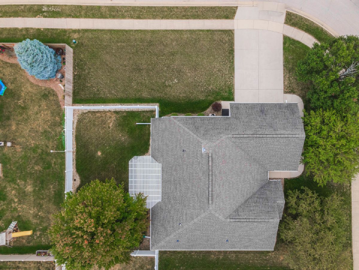

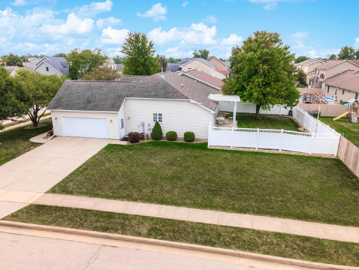
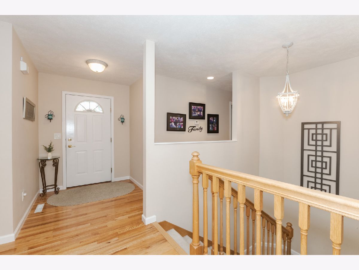

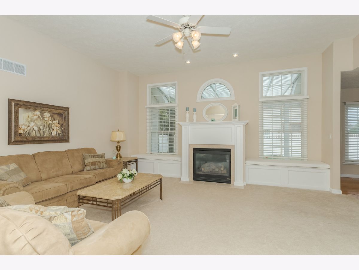
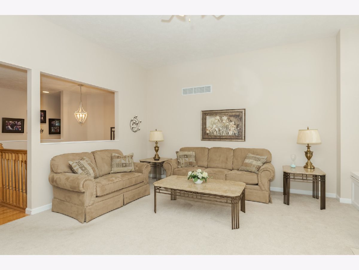
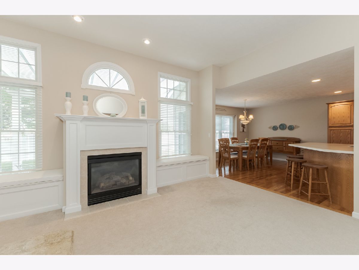
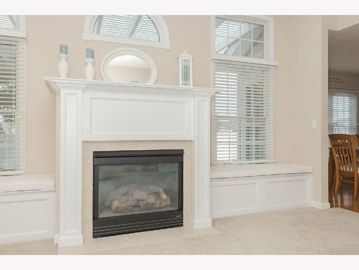
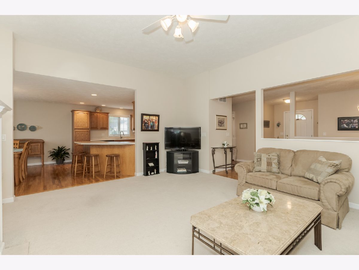
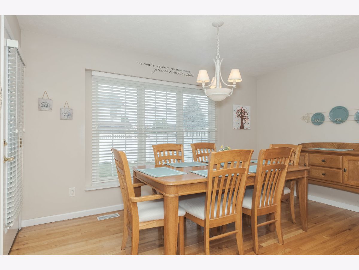
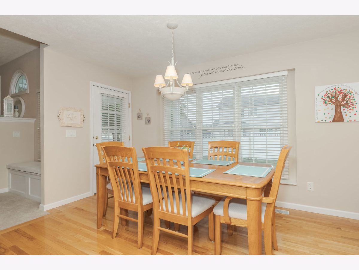
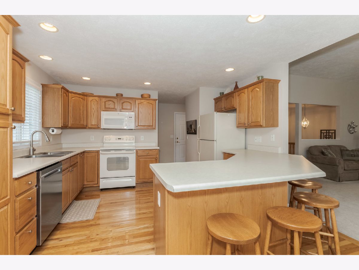
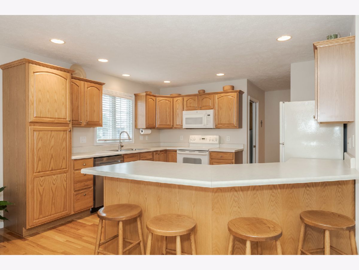

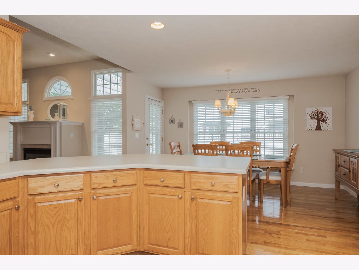
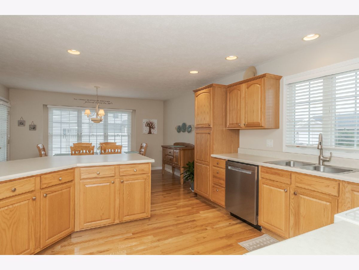
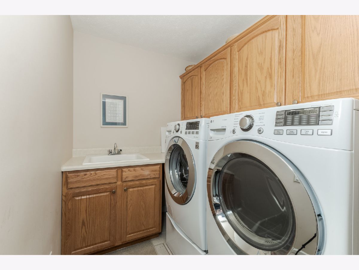
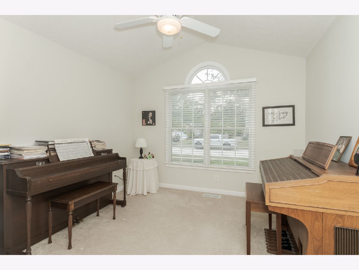
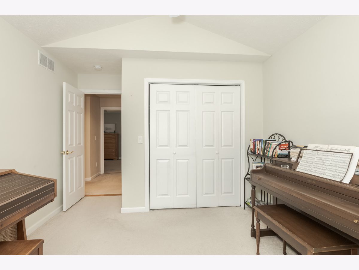
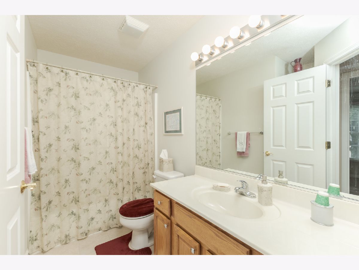
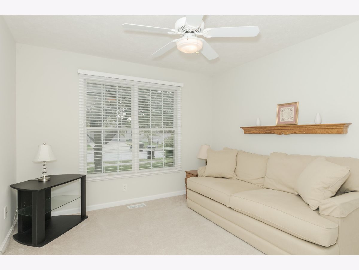
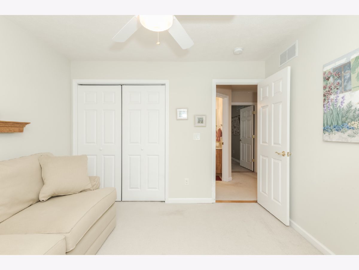
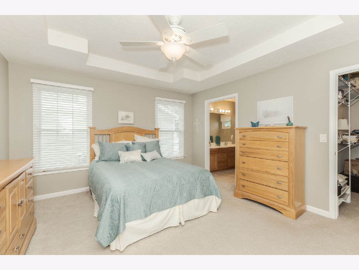
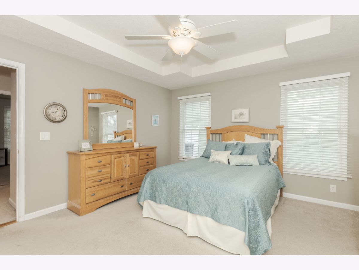
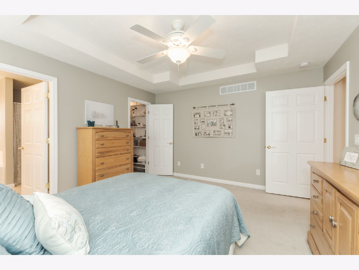
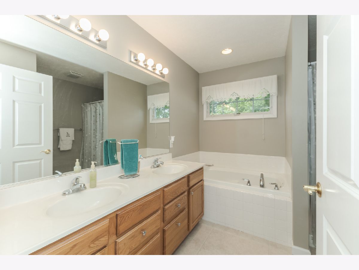
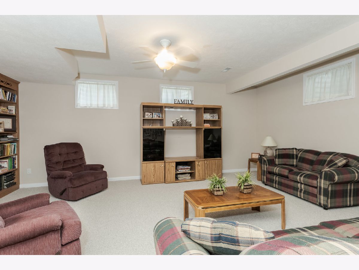
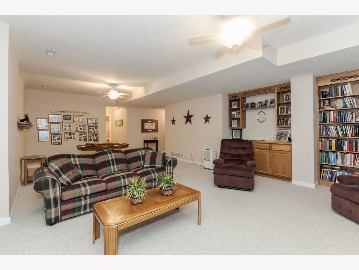
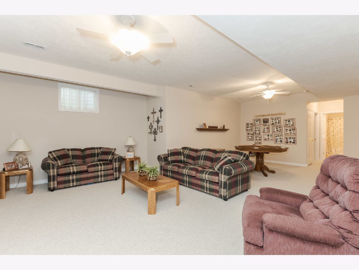

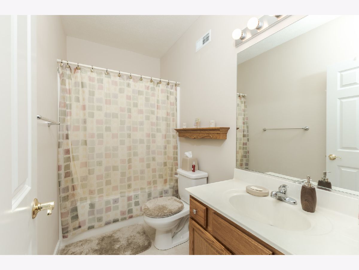


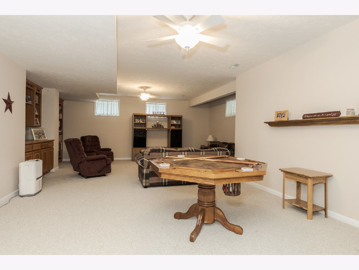


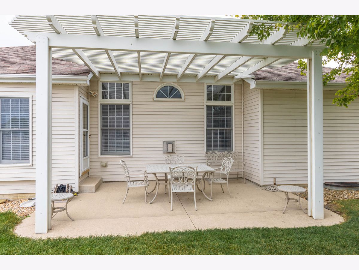
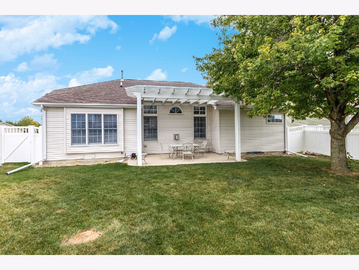
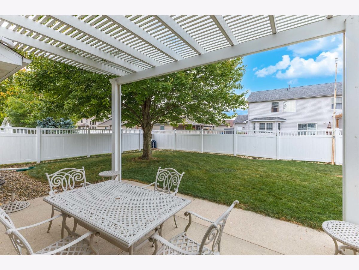
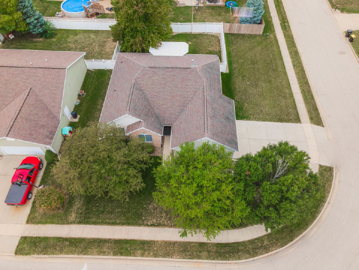
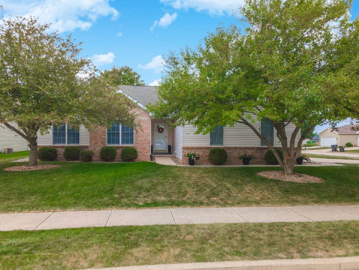
Room Specifics
Total Bedrooms: 4
Bedrooms Above Ground: 3
Bedrooms Below Ground: 1
Dimensions: —
Floor Type: —
Dimensions: —
Floor Type: —
Dimensions: —
Floor Type: —
Full Bathrooms: 3
Bathroom Amenities: Whirlpool,Separate Shower,Double Sink
Bathroom in Basement: 1
Rooms: —
Basement Description: Partially Finished
Other Specifics
| 2 | |
| — | |
| Concrete | |
| — | |
| — | |
| 78X115 | |
| Pull Down Stair,Unfinished | |
| — | |
| — | |
| — | |
| Not in DB | |
| — | |
| — | |
| — | |
| — |
Tax History
| Year | Property Taxes |
|---|---|
| 2023 | $6,419 |
Contact Agent
Nearby Similar Homes
Nearby Sold Comparables
Contact Agent
Listing Provided By
Coldwell Banker Real Estate Group






