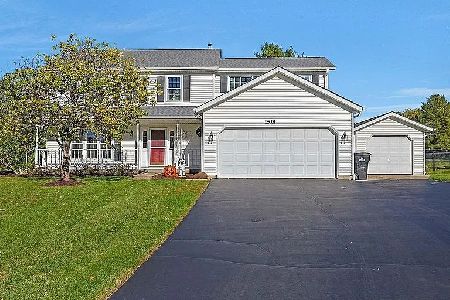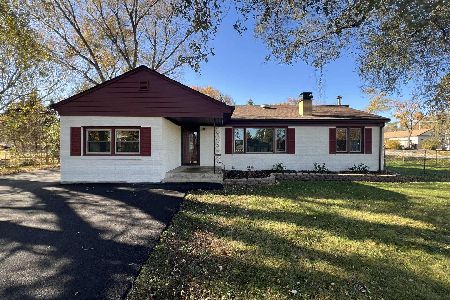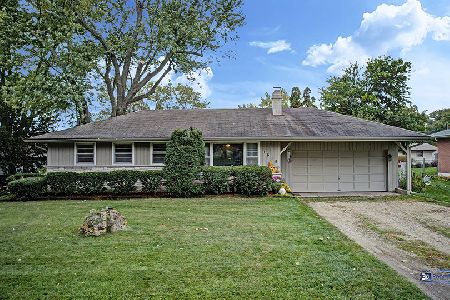1807 Sundown Lane, Johnsburg, Illinois 60051
$295,000
|
Sold
|
|
| Status: | Closed |
| Sqft: | 3,600 |
| Cost/Sqft: | $83 |
| Beds: | 4 |
| Baths: | 3 |
| Year Built: | 1990 |
| Property Taxes: | $7,078 |
| Days On Market: | 3779 |
| Lot Size: | 0,90 |
Description
Country Living at its best! You MUST see. Beautiful home with walk-out finished Basement in Lake Dawnwood! Home is located on a stunning 1 acre wooded lot with pond, playground and Hot Tub. Quality throughout, granite counters, hickory cabinetry/trim throughout and cathedral ceilings in family and living room. large walk-in pantry, 1st floor laundry room. Master en suite on 1st first offers a large bedroom with cathedral ceiling, extra large walk-in closet, balcony, spacious bath with spa tub & separate tiled shower. Intercom throughout home. lower level roughed in for bath. Detached matching Shed. you won't be disappointed
Property Specifics
| Single Family | |
| — | |
| — | |
| 1990 | |
| Full,Walkout | |
| — | |
| No | |
| 0.9 |
| Mc Henry | |
| Lake Dawnwood | |
| 0 / Not Applicable | |
| None | |
| Public | |
| Septic-Private | |
| 09012526 | |
| 1007176001 |
Nearby Schools
| NAME: | DISTRICT: | DISTANCE: | |
|---|---|---|---|
|
Grade School
James C Bush Elementary School |
12 | — | |
|
Middle School
Johnsburg Junior High School |
12 | Not in DB | |
|
High School
Johnsburg High School |
12 | Not in DB | |
Property History
| DATE: | EVENT: | PRICE: | SOURCE: |
|---|---|---|---|
| 5 Aug, 2016 | Sold | $295,000 | MRED MLS |
| 8 Jul, 2016 | Under contract | $299,700 | MRED MLS |
| — | Last price change | $310,700 | MRED MLS |
| 14 Aug, 2015 | Listed for sale | $319,700 | MRED MLS |
Room Specifics
Total Bedrooms: 4
Bedrooms Above Ground: 4
Bedrooms Below Ground: 0
Dimensions: —
Floor Type: Carpet
Dimensions: —
Floor Type: Carpet
Dimensions: —
Floor Type: Carpet
Full Bathrooms: 3
Bathroom Amenities: Whirlpool,Separate Shower,Double Sink
Bathroom in Basement: 0
Rooms: Deck,Foyer,Game Room,Loft,Recreation Room,Walk In Closet
Basement Description: Finished,Exterior Access
Other Specifics
| 2 | |
| Concrete Perimeter | |
| Asphalt | |
| Deck, Patio, Hot Tub, Storms/Screens | |
| Cul-De-Sac,Landscaped,Pond(s),Wooded | |
| 31249 SF | |
| Unfinished | |
| Full | |
| Vaulted/Cathedral Ceilings, Skylight(s), Hot Tub, Hardwood Floors, First Floor Bedroom, First Floor Laundry | |
| Range, Microwave, Dishwasher, Refrigerator, Washer, Dryer | |
| Not in DB | |
| Tennis Courts, Dock | |
| — | |
| — | |
| Gas Log |
Tax History
| Year | Property Taxes |
|---|---|
| 2016 | $7,078 |
Contact Agent
Nearby Similar Homes
Nearby Sold Comparables
Contact Agent
Listing Provided By
Shaleh Homes Inc.











