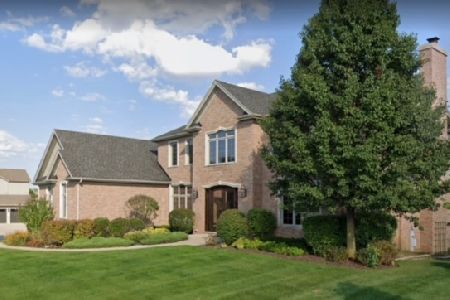1808 Cascade Drive, Vernon Hills, Illinois 60061
$687,000
|
Sold
|
|
| Status: | Closed |
| Sqft: | 3,118 |
| Cost/Sqft: | $234 |
| Beds: | 4 |
| Baths: | 5 |
| Year Built: | 2005 |
| Property Taxes: | $19,052 |
| Days On Market: | 3616 |
| Lot Size: | 0,30 |
Description
Absolutely stunning, updated home located on a cul-de-sac with sweeping views of the 6th hole & gorgeous pond. Wonderful flr plan. Great room offers built in bookcases, fireplace w/ wood mantel, & speakers. Update gourmet kitchen w/ 42" cabinets, pull out drawers, granite countertops, Island, SS appls, & butler's pantry with wine cooler. Kitchen open to the eating area & great rm. Incredible 1st flr office with custom built in desk & file storage. 1st floor en-suite bedroom with WIC. Master bedroom suite w/ two WIC's, tray ceiling, & ultra luxurious bathroom. WIC in all four upstairs bedrooms. Jack & Jill bathroom. Beautifully finished lower level with media, game rm, incredible wet bar, stone fireplace, 5th bedroom, full bathroom, elegantly finished to match the main floors. Additional 1,200 SF in finished lower level. Wonderful outdoor living area with large decorative patio, fireplace & seat wall with panoramic views of the golf course. Side load heated 3 car garage.
Property Specifics
| Single Family | |
| — | |
| — | |
| 2005 | |
| Full | |
| CUSTOM | |
| No | |
| 0.3 |
| Lake | |
| Greggs Landing | |
| 320 / Annual | |
| Other | |
| Lake Michigan,Public | |
| Public Sewer, Sewer-Storm | |
| 09150912 | |
| 11294010100000 |
Nearby Schools
| NAME: | DISTRICT: | DISTANCE: | |
|---|---|---|---|
|
Grade School
Hawthorn Elementary School (nor |
73 | — | |
|
Middle School
Hawthorn Middle School North |
73 | Not in DB | |
|
High School
Vernon Hills High School |
128 | Not in DB | |
Property History
| DATE: | EVENT: | PRICE: | SOURCE: |
|---|---|---|---|
| 30 Jul, 2007 | Sold | $815,000 | MRED MLS |
| 9 Jul, 2007 | Under contract | $819,000 | MRED MLS |
| — | Last price change | $849,000 | MRED MLS |
| 4 May, 2007 | Listed for sale | $899,900 | MRED MLS |
| 10 Jun, 2016 | Sold | $687,000 | MRED MLS |
| 9 Mar, 2016 | Under contract | $729,000 | MRED MLS |
| 29 Feb, 2016 | Listed for sale | $729,000 | MRED MLS |
Room Specifics
Total Bedrooms: 5
Bedrooms Above Ground: 4
Bedrooms Below Ground: 1
Dimensions: —
Floor Type: Carpet
Dimensions: —
Floor Type: Carpet
Dimensions: —
Floor Type: Carpet
Dimensions: —
Floor Type: —
Full Bathrooms: 5
Bathroom Amenities: Whirlpool,Separate Shower,Double Sink
Bathroom in Basement: 1
Rooms: Bedroom 5,Eating Area,Foyer,Game Room,Great Room,Media Room,Office
Basement Description: Finished
Other Specifics
| 3 | |
| Concrete Perimeter | |
| Concrete | |
| Patio, Stamped Concrete Patio, Storms/Screens, Outdoor Fireplace | |
| Cul-De-Sac,Water View | |
| 80X149X125X154 | |
| — | |
| Full | |
| Bar-Wet, Hardwood Floors, First Floor Bedroom, In-Law Arrangement, First Floor Laundry, First Floor Full Bath | |
| Double Oven, Range, Microwave, Dishwasher, Refrigerator, Disposal | |
| Not in DB | |
| Clubhouse | |
| — | |
| — | |
| — |
Tax History
| Year | Property Taxes |
|---|---|
| 2007 | $15,180 |
| 2016 | $19,052 |
Contact Agent
Nearby Similar Homes
Nearby Sold Comparables
Contact Agent
Listing Provided By
RE/MAX Showcase





