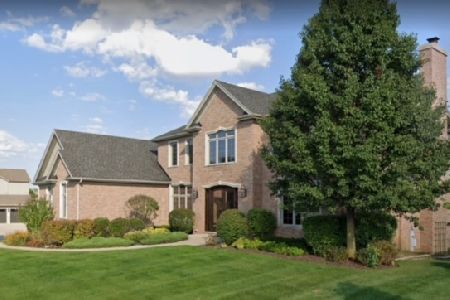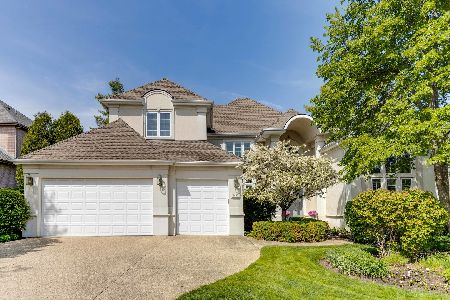1815 Cascade Drive, Vernon Hills, Illinois 60061
$610,000
|
Sold
|
|
| Status: | Closed |
| Sqft: | 3,916 |
| Cost/Sqft: | $158 |
| Beds: | 5 |
| Baths: | 5 |
| Year Built: | 2005 |
| Property Taxes: | $23,594 |
| Days On Market: | 2745 |
| Lot Size: | 0,30 |
Description
Live the life of luxury in this 5-bedroom home situated in the prestigious Gregg's Landing subdivision of Turtle Bay! Entering the home, you'll be greeted by the dramatic foyer featuring hardwood flooring, a bridal staircase and open concept views that are ideal for entertaining. The combination living room and family room are graced with white trim, recessed lighting and a white mantled fireplace. Elegant, formal dining room offering a modern chandelier, white millwork and classic crown molding. Kitchen is a chef's dream with stainless steel appliances, granite countertops, walk-in pantry and large eating area overlooking the outdoor greenery. 1st floor bedroom w/ attached bath, perfect for an in-law suite! 2nd level master suite with French doors, his&her walk-in closets & spa-like bath with double sinks, Jacuzzi & stand-up shower. 3 additional bedrooms on the second floor, each with an attached bath. Sitting in an ideal location only minutes from shops, restaurants and more!
Property Specifics
| Single Family | |
| — | |
| Traditional | |
| 2005 | |
| Full | |
| CUSTOM | |
| No | |
| 0.3 |
| Lake | |
| Turtle Bay | |
| 320 / Annual | |
| Other | |
| Lake Michigan | |
| Public Sewer | |
| 10023310 | |
| 11294010130000 |
Nearby Schools
| NAME: | DISTRICT: | DISTANCE: | |
|---|---|---|---|
|
Grade School
Hawthorn Elementary School (nor |
73 | — | |
|
Middle School
Hawthorn Middle School North |
73 | Not in DB | |
|
High School
Vernon Hills High School |
128 | Not in DB | |
Property History
| DATE: | EVENT: | PRICE: | SOURCE: |
|---|---|---|---|
| 19 Oct, 2007 | Sold | $812,000 | MRED MLS |
| 29 Sep, 2007 | Under contract | $859,900 | MRED MLS |
| — | Last price change | $879,900 | MRED MLS |
| 18 May, 2006 | Listed for sale | $949,900 | MRED MLS |
| 28 Sep, 2018 | Sold | $610,000 | MRED MLS |
| 19 Jul, 2018 | Under contract | $619,900 | MRED MLS |
| 19 Jul, 2018 | Listed for sale | $619,900 | MRED MLS |
Room Specifics
Total Bedrooms: 5
Bedrooms Above Ground: 5
Bedrooms Below Ground: 0
Dimensions: —
Floor Type: Carpet
Dimensions: —
Floor Type: Carpet
Dimensions: —
Floor Type: Carpet
Dimensions: —
Floor Type: —
Full Bathrooms: 5
Bathroom Amenities: Whirlpool,Separate Shower,Double Sink
Bathroom in Basement: 0
Rooms: Bedroom 5,Eating Area,Recreation Room,Foyer
Basement Description: Unfinished,Bathroom Rough-In
Other Specifics
| 3 | |
| Concrete Perimeter | |
| Concrete | |
| Deck, Brick Paver Patio, Storms/Screens | |
| Cul-De-Sac,Landscaped | |
| 33X33X147X126X153 | |
| Unfinished | |
| Full | |
| Vaulted/Cathedral Ceilings, Hardwood Floors, First Floor Bedroom, First Floor Laundry, First Floor Full Bath | |
| Range, Microwave, Dishwasher, Refrigerator, Washer, Dryer, Disposal | |
| Not in DB | |
| Sidewalks, Street Lights, Street Paved | |
| — | |
| — | |
| Wood Burning, Gas Starter |
Tax History
| Year | Property Taxes |
|---|---|
| 2007 | $3,826 |
| 2018 | $23,594 |
Contact Agent
Nearby Similar Homes
Nearby Sold Comparables
Contact Agent
Listing Provided By
RE/MAX Top Performers






