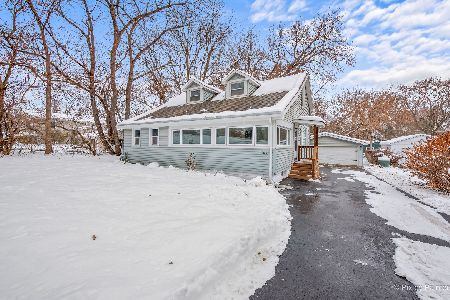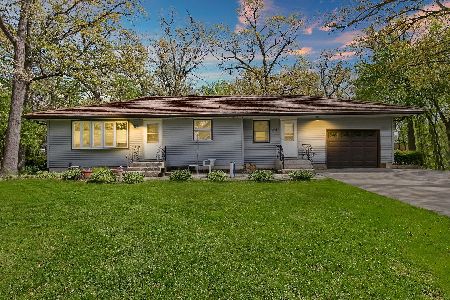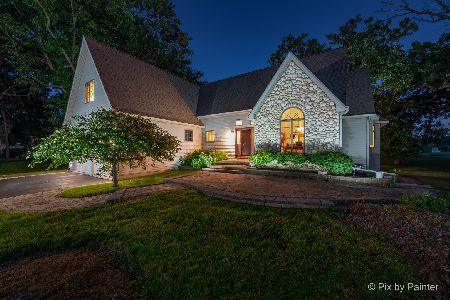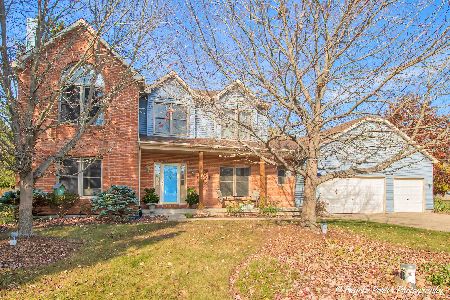1808 Charnbrook Drive, Johnsburg, Illinois 60051
$382,500
|
Sold
|
|
| Status: | Closed |
| Sqft: | 2,472 |
| Cost/Sqft: | $161 |
| Beds: | 4 |
| Baths: | 3 |
| Year Built: | 1989 |
| Property Taxes: | $7,251 |
| Days On Market: | 1315 |
| Lot Size: | 1,01 |
Description
Welcome to 1808 Charnbrook Dr. This charming 4 bedroom, 2.5 bathroom home sits in the sought after Chapel Hill Estates. Home sits on a wooded acre with a stocked pond in the backyard. When you walk through the front door you are greeted with a formal dining room and spacious living room. There is a large with a first floor laundry room that leads out to a 3 car attached garage. Upstairs is a massive master suite with updated bathroom. Also, 3 other cozy bedrooms and recently updated up bathroom. There is a full unfinished basement that is ready to be finished. Basement also has a bonus room that could make as a 5th bedroom. Once you walk off the large back deck you are greeted with professionally landscaped perennial flowers. Also there is a stocked pond which is great for fishing or ice skating. Johnsburg is a golf cart community , so bring your golf cart or side by side, and enjoy all the restaurants, bars, marinas, and more. Come make this home your own.
Property Specifics
| Single Family | |
| — | |
| — | |
| 1989 | |
| — | |
| — | |
| Yes | |
| 1.01 |
| Mc Henry | |
| Chapel Hill Estates | |
| — / Not Applicable | |
| — | |
| — | |
| — | |
| 11401958 | |
| 1018305005 |
Nearby Schools
| NAME: | DISTRICT: | DISTANCE: | |
|---|---|---|---|
|
Grade School
Johnsburg Elementary School |
12 | — | |
|
Middle School
Johnsburg Junior High School |
12 | Not in DB | |
|
High School
Johnsburg High School |
12 | Not in DB | |
Property History
| DATE: | EVENT: | PRICE: | SOURCE: |
|---|---|---|---|
| 30 Jun, 2022 | Sold | $382,500 | MRED MLS |
| 31 May, 2022 | Under contract | $399,000 | MRED MLS |
| 12 May, 2022 | Listed for sale | $399,000 | MRED MLS |
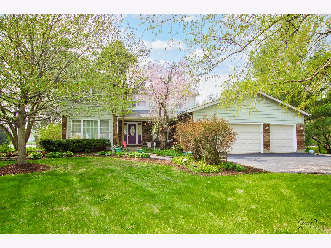
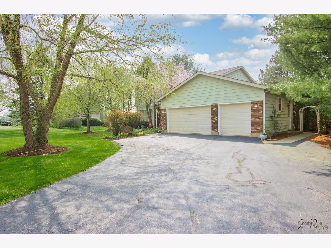
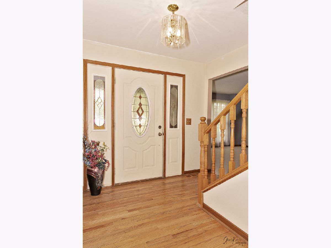
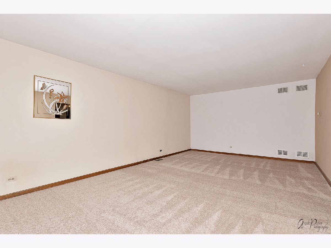
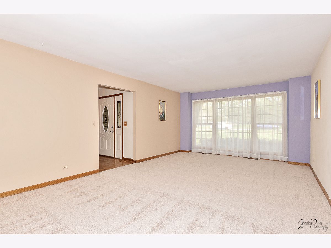
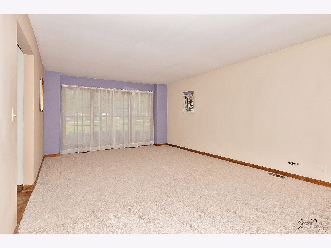
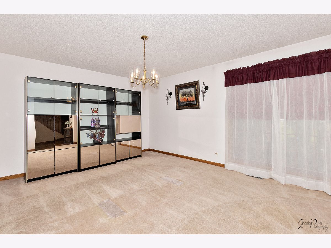
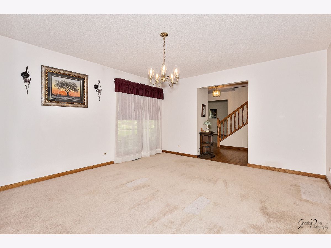
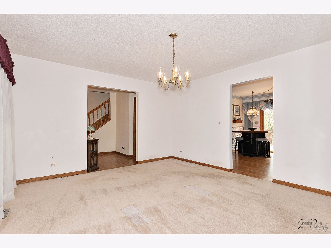
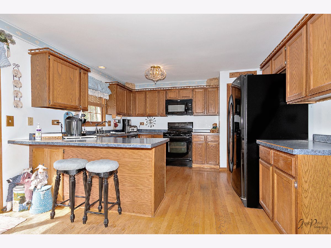
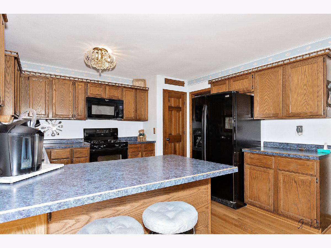
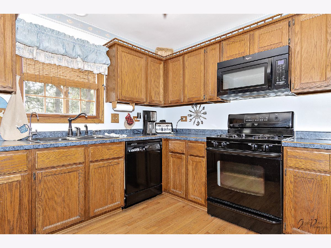
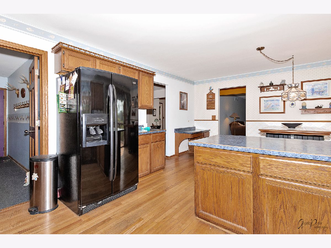
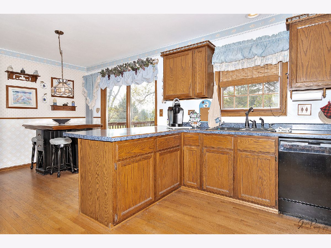
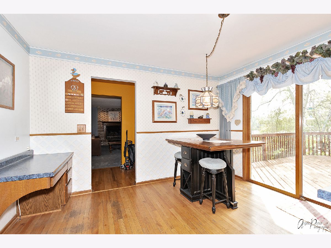
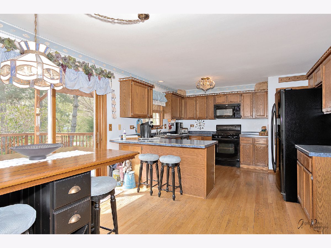
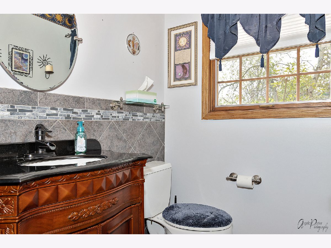
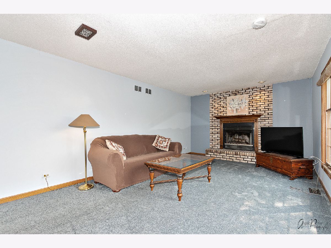
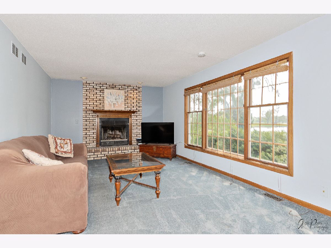
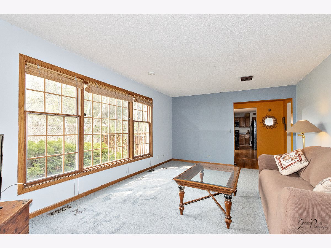
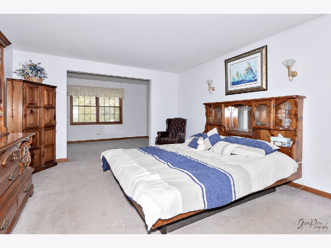
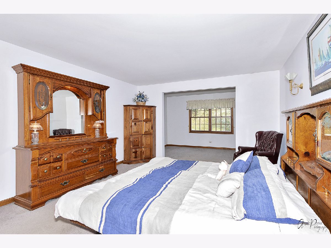
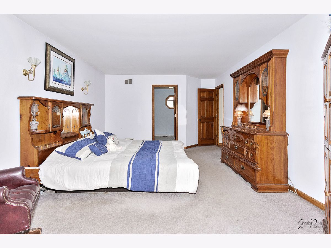
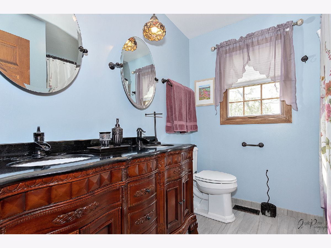
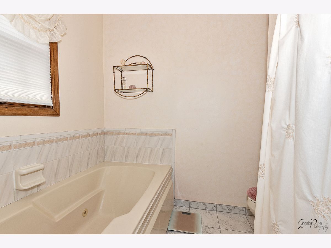
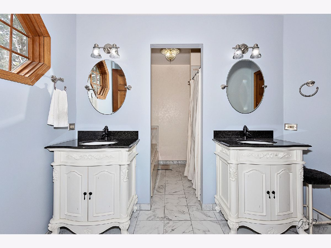
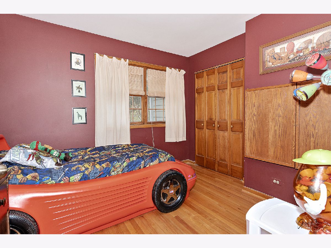
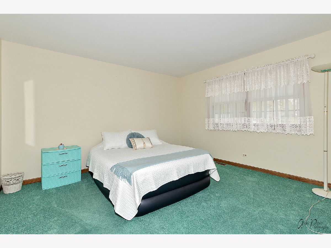
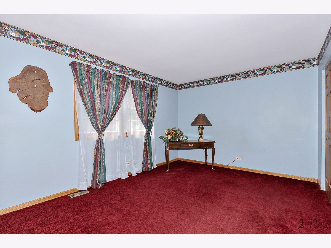
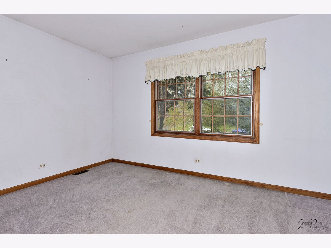
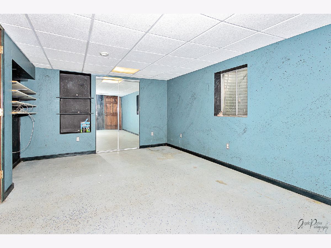
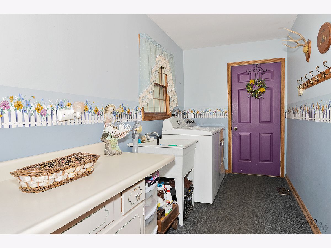
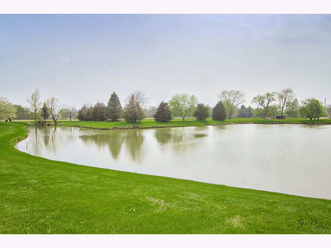
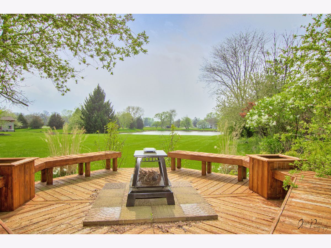
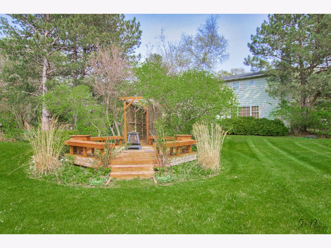
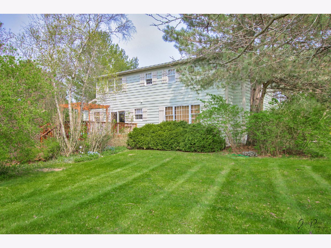
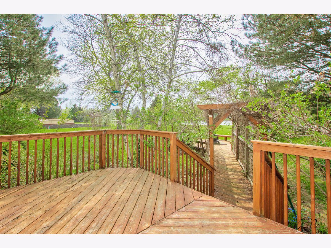
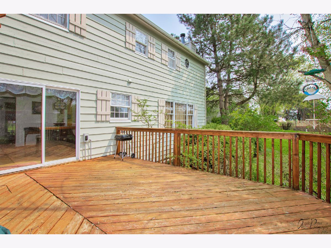
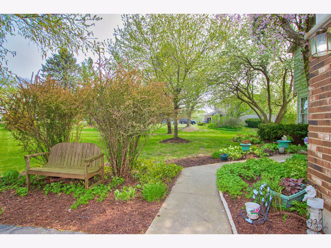
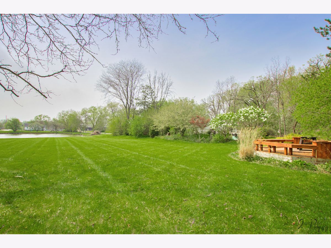
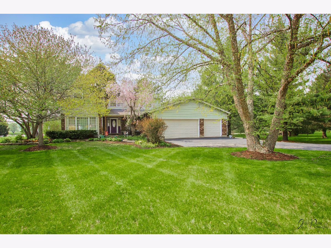
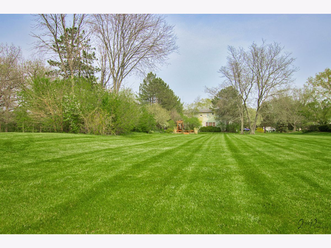
Room Specifics
Total Bedrooms: 4
Bedrooms Above Ground: 4
Bedrooms Below Ground: 0
Dimensions: —
Floor Type: —
Dimensions: —
Floor Type: —
Dimensions: —
Floor Type: —
Full Bathrooms: 3
Bathroom Amenities: Whirlpool,Double Sink
Bathroom in Basement: 0
Rooms: —
Basement Description: Unfinished
Other Specifics
| 3 | |
| — | |
| Asphalt | |
| — | |
| — | |
| 324X111X369X119 | |
| Unfinished | |
| — | |
| — | |
| — | |
| Not in DB | |
| — | |
| — | |
| — | |
| — |
Tax History
| Year | Property Taxes |
|---|---|
| 2022 | $7,251 |
Contact Agent
Nearby Sold Comparables
Contact Agent
Listing Provided By
Keller Williams North Shore West

