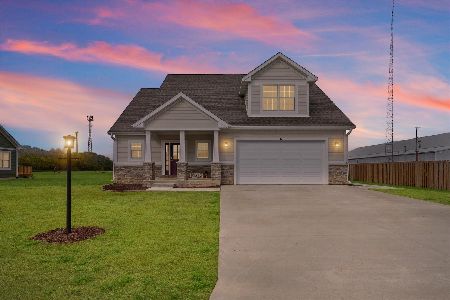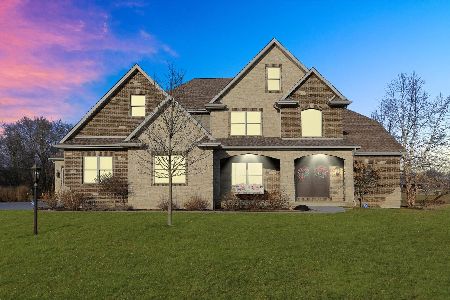1808 Church Crossing, Monticello, Illinois 61856
$580,000
|
Sold
|
|
| Status: | Closed |
| Sqft: | 3,559 |
| Cost/Sqft: | $169 |
| Beds: | 4 |
| Baths: | 5 |
| Year Built: | 2016 |
| Property Taxes: | $13,572 |
| Days On Market: | 2836 |
| Lot Size: | 2,06 |
Description
Absolutely Stunning! This custom built ranch home with a full walk out basement is situated on 2 acres of lake front and woods. Offering over 5400 square feet of living space, 4 bedrooms, 4 full baths and 2 half baths. The main floor has a large great room with a beautiful stone fireplace, a wall of windows that overlook the lake. The great room flows into a gourmet kitchen complete with 2 islands, granite and high end appliances. There is a large dining area and second living space. The master suite overlooks the lake. There are 2 additional bedrooms each with their own full bath. Custom built in desk and drop area with custom storage just off the garage. Enjoy the wonderful lake view from the covered patio. The lower level offers a huge family room, walk up bar, flex room, full bath and 4th bedroom. Plenty of storage in the unfinished portion of the basement. There is a large lower level patio. Additional offerings include geothermal, irrigation system, 3 car garage, cul-de-sac.
Property Specifics
| Single Family | |
| — | |
| — | |
| 2016 | |
| Walkout | |
| — | |
| Yes | |
| 2.06 |
| Piatt | |
| — | |
| 0 / Not Applicable | |
| None | |
| Public | |
| Public Sewer | |
| 09934445 | |
| 05000600212000 |
Nearby Schools
| NAME: | DISTRICT: | DISTANCE: | |
|---|---|---|---|
|
Grade School
Monticello Elementary |
25 | — | |
|
Middle School
Monticello Junior High School |
25 | Not in DB | |
|
High School
Monticello High School |
25 | Not in DB | |
Property History
| DATE: | EVENT: | PRICE: | SOURCE: |
|---|---|---|---|
| 14 Jun, 2019 | Sold | $580,000 | MRED MLS |
| 8 May, 2019 | Under contract | $599,999 | MRED MLS |
| — | Last price change | $650,000 | MRED MLS |
| 1 May, 2018 | Listed for sale | $675,000 | MRED MLS |
Room Specifics
Total Bedrooms: 4
Bedrooms Above Ground: 4
Bedrooms Below Ground: 0
Dimensions: —
Floor Type: Carpet
Dimensions: —
Floor Type: Carpet
Dimensions: —
Floor Type: Carpet
Full Bathrooms: 5
Bathroom Amenities: Separate Shower,Double Sink
Bathroom in Basement: 1
Rooms: Sun Room,Recreation Room
Basement Description: Finished
Other Specifics
| 3 | |
| — | |
| — | |
| — | |
| Cul-De-Sac,Lake Front,Water View,Wooded | |
| 155.39X423.09X258.80X67.08 | |
| — | |
| Full | |
| Vaulted/Cathedral Ceilings, Bar-Wet, Hardwood Floors, First Floor Bedroom, First Floor Laundry, First Floor Full Bath | |
| Microwave, Dishwasher, High End Refrigerator, Disposal, Stainless Steel Appliance(s), Cooktop, Built-In Oven, Range Hood | |
| Not in DB | |
| — | |
| — | |
| — | |
| — |
Tax History
| Year | Property Taxes |
|---|---|
| 2019 | $13,572 |
Contact Agent
Nearby Sold Comparables
Contact Agent
Listing Provided By
KELLER WILLIAMS-TREC





