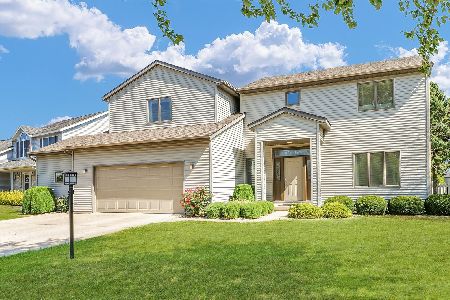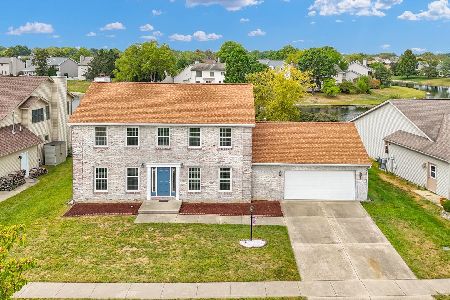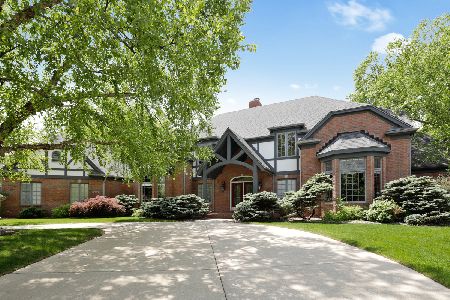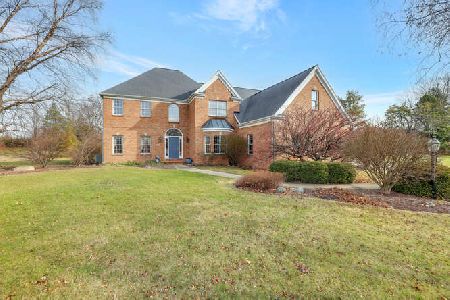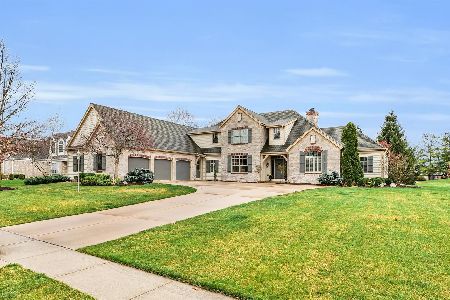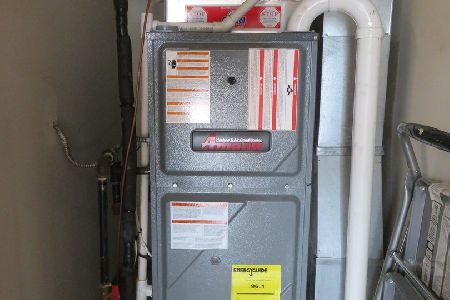1808 Cobblefield Ct., Champaign, Illinois 61822
$700,000
|
Sold
|
|
| Status: | Closed |
| Sqft: | 3,770 |
| Cost/Sqft: | $225 |
| Beds: | 3 |
| Baths: | 4 |
| Year Built: | — |
| Property Taxes: | $11,846 |
| Days On Market: | 5718 |
| Lot Size: | 1,50 |
Description
California style ranch on 1.5 acres. Ceiling heights of 12.5 & 10.8. foot. Master bedroom, sun room, kitchen and family room overlook the 33x28 swimming pool and golf course. view the VT for these beautiful views of the exterior and interior rooms.lower level has a full bath, bedroom and media room, wet bar,plus storage area.4 zone and cooling and heating system.Other is the 4 season sun room with four skylights.25x15 Master bedrom suite with 2 walk-in closets and shoe closet.3 car attached garage and an overhead garage door for the golf cart.Southern exposure. Expansive outdoor veranda and built-in grill and 3 remote paddle fans. The steps to the pool have expoxy sealant coating.Enjoy both the views and the quality construction.
Property Specifics
| Single Family | |
| — | |
| Ranch | |
| — | |
| Partial,Walkout | |
| — | |
| No | |
| 1.5 |
| Champaign | |
| Lincolnshire Fields | |
| 25 / Annual | |
| — | |
| Public | |
| Public Sewer | |
| 09435301 | |
| 032021156012 |
Nearby Schools
| NAME: | DISTRICT: | DISTANCE: | |
|---|---|---|---|
|
Grade School
Soc |
— | ||
|
Middle School
Call Unt 4 351-3701 |
Not in DB | ||
|
High School
Centennial High School |
Not in DB | ||
Property History
| DATE: | EVENT: | PRICE: | SOURCE: |
|---|---|---|---|
| 5 Oct, 2011 | Sold | $700,000 | MRED MLS |
| 28 Aug, 2011 | Under contract | $849,000 | MRED MLS |
| — | Last price change | $799,000 | MRED MLS |
| 19 Mar, 2010 | Listed for sale | $0 | MRED MLS |
Room Specifics
Total Bedrooms: 4
Bedrooms Above Ground: 3
Bedrooms Below Ground: 1
Dimensions: —
Floor Type: Carpet
Dimensions: —
Floor Type: Carpet
Dimensions: —
Floor Type: Carpet
Full Bathrooms: 4
Bathroom Amenities: Whirlpool
Bathroom in Basement: —
Rooms: Walk In Closet
Basement Description: Unfinished,Finished
Other Specifics
| 3 | |
| — | |
| — | |
| In Ground Pool, Patio, Porch | |
| Cul-De-Sac,Fenced Yard,Golf Course Lot | |
| 40X80X57X485X55X149X | |
| — | |
| Full | |
| First Floor Bedroom, Vaulted/Cathedral Ceilings, Skylight(s), Bar-Wet | |
| Dishwasher, Disposal, Microwave, Built-In Oven, Range, Refrigerator | |
| Not in DB | |
| — | |
| — | |
| — | |
| Gas Log |
Tax History
| Year | Property Taxes |
|---|---|
| 2011 | $11,846 |
Contact Agent
Nearby Similar Homes
Nearby Sold Comparables
Contact Agent
Listing Provided By
Coldwell Banker The R.E. Group




