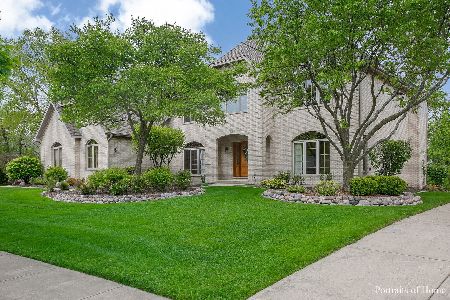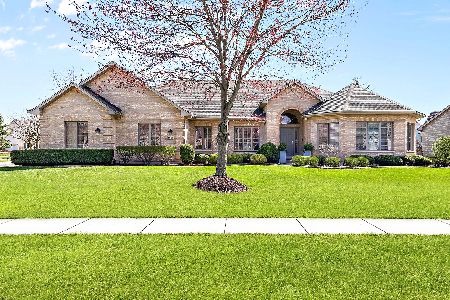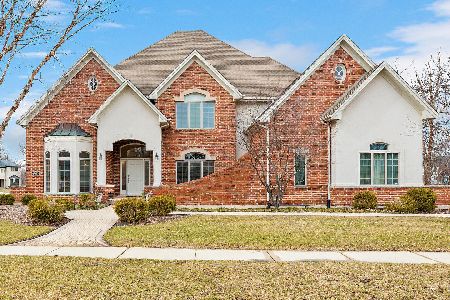1808 Darien Club Drive, Darien, Illinois 60561
$700,000
|
Sold
|
|
| Status: | Closed |
| Sqft: | 4,140 |
| Cost/Sqft: | $176 |
| Beds: | 5 |
| Baths: | 4 |
| Year Built: | 1994 |
| Property Taxes: | $15,563 |
| Days On Market: | 1726 |
| Lot Size: | 0,32 |
Description
Grandscale Full Brick Home in Coveted and Prestigous Darien Club. 4150 sf (6,413 sf w/basement) - 5 bedrooms/4 bath Quality Custom Built Home with a Side Load Garage and Finished Look Out Basement on a premuim Pond Lot. Recent renovations include new hard wood floors and freshly painted walls and trim thoughout 1st floor. Kitchen was updated with new SS appliances and professionally updated Cabinets. Mainfloor Den can serve as a 5th bedroom/1st floor In-law suite with attached closet and full bathroom. Other quality finishes include built-in cabinetry in Family room and Den, oversized molding and trim, grandsize crown molding throughout the entire main floor, ceiling to floor windows, and a warm wood ceiling in the Family Room with Skylights. The dramatic 2-story vaulted Family Room also has a beautifully updated Limewash Fireplace Wall with original built-in Cabinetry and Wet-Bar. Upstairs you will find a Majestic Master Bedroom with a hide-away sitting room that can be used as an office, exercise room, or nursery. The Master Bathroom awaits your updates but is grand in size and leads to two Walk-In Closets. Additional good size bedrooms upstairs and large share bathroom. Upstairs was painted with neutral designer color and awaits your personalization. The Basement will not dissapoint with high quality features including full-size wood windows, beautiful wood staircase opening to the entertaining area, crown moldings and a full bath. Country-club/game room flare with a wet bar & stools, pool table, benches & accessories that will all stay with the home. Basement has great space for an additional family room area, pub tables, ping-pong/other gaming tables or whatever you envision. The storage area is enormous and could easily fit a theater room, wine tasting room, exercise room, etc. Current owner has a simulated golf set up that will not stay with the home. Other features: 3-car side load garage, wood deck, sprinkler system, zoned HVAC, generator, central vacuum, invisible fence, and the list goes on. The quality and size homes on beautiful lots that Darien Club offers, in a winding roads subdivision with views of ponds, woods, and natural and groomed landscape backdrops throughout, are unmatched and an incredible value even in today's market. Don't miss this home currently offered at $175/SF, while others have closed this year at nearly $200/SF in Darien Club!
Property Specifics
| Single Family | |
| — | |
| — | |
| 1994 | |
| Full | |
| — | |
| Yes | |
| 0.32 |
| Du Page | |
| Darien Club | |
| 550 / Annual | |
| Other | |
| Lake Michigan | |
| Public Sewer | |
| 11067378 | |
| 0921311004 |
Nearby Schools
| NAME: | DISTRICT: | DISTANCE: | |
|---|---|---|---|
|
Grade School
Lace Elementary School |
61 | — | |
|
Middle School
Eisenhower Junior High School |
61 | Not in DB | |
|
High School
South High School |
99 | Not in DB | |
Property History
| DATE: | EVENT: | PRICE: | SOURCE: |
|---|---|---|---|
| 29 Apr, 2014 | Sold | $685,000 | MRED MLS |
| 12 Mar, 2014 | Under contract | $718,000 | MRED MLS |
| 20 Jan, 2014 | Listed for sale | $718,000 | MRED MLS |
| 9 Aug, 2021 | Sold | $700,000 | MRED MLS |
| 7 Jul, 2021 | Under contract | $729,000 | MRED MLS |
| — | Last price change | $739,000 | MRED MLS |
| 27 Apr, 2021 | Listed for sale | $769,000 | MRED MLS |
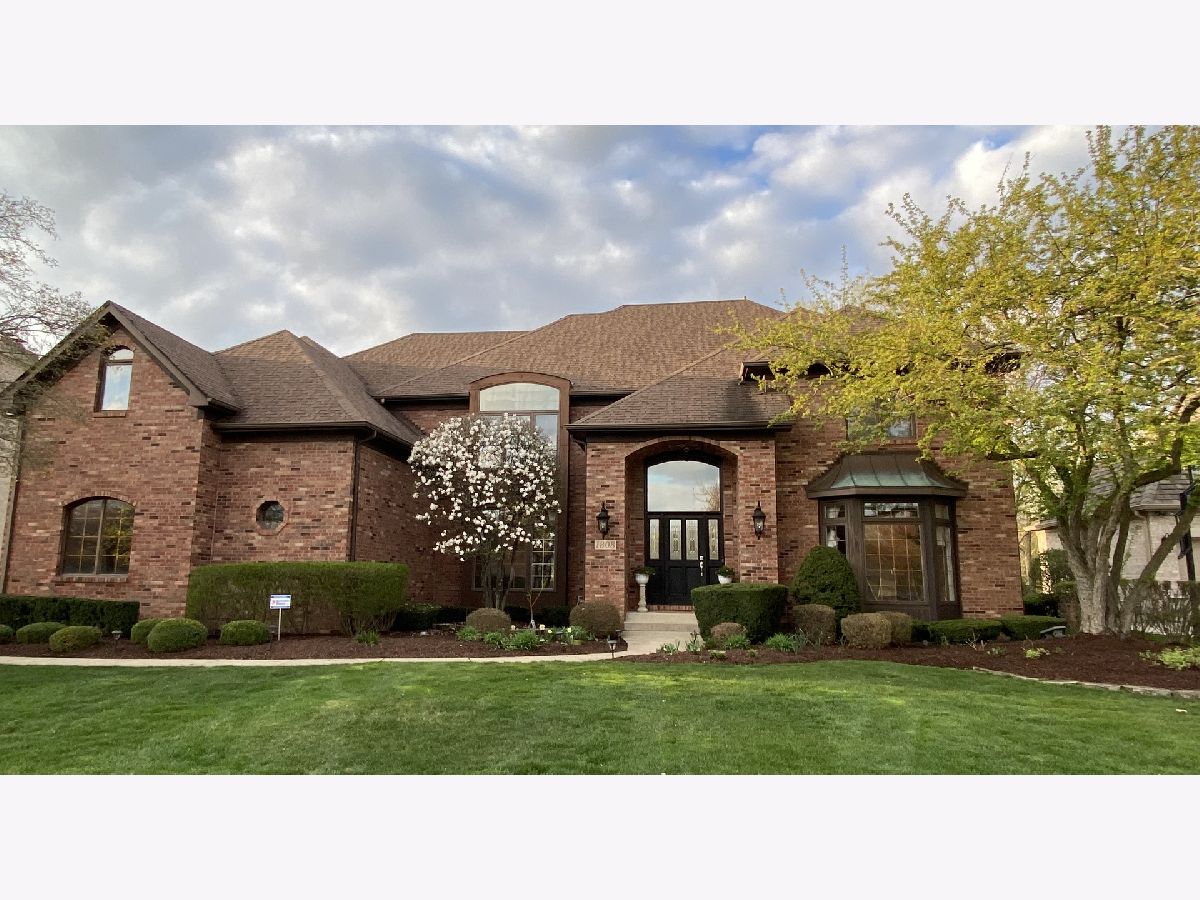
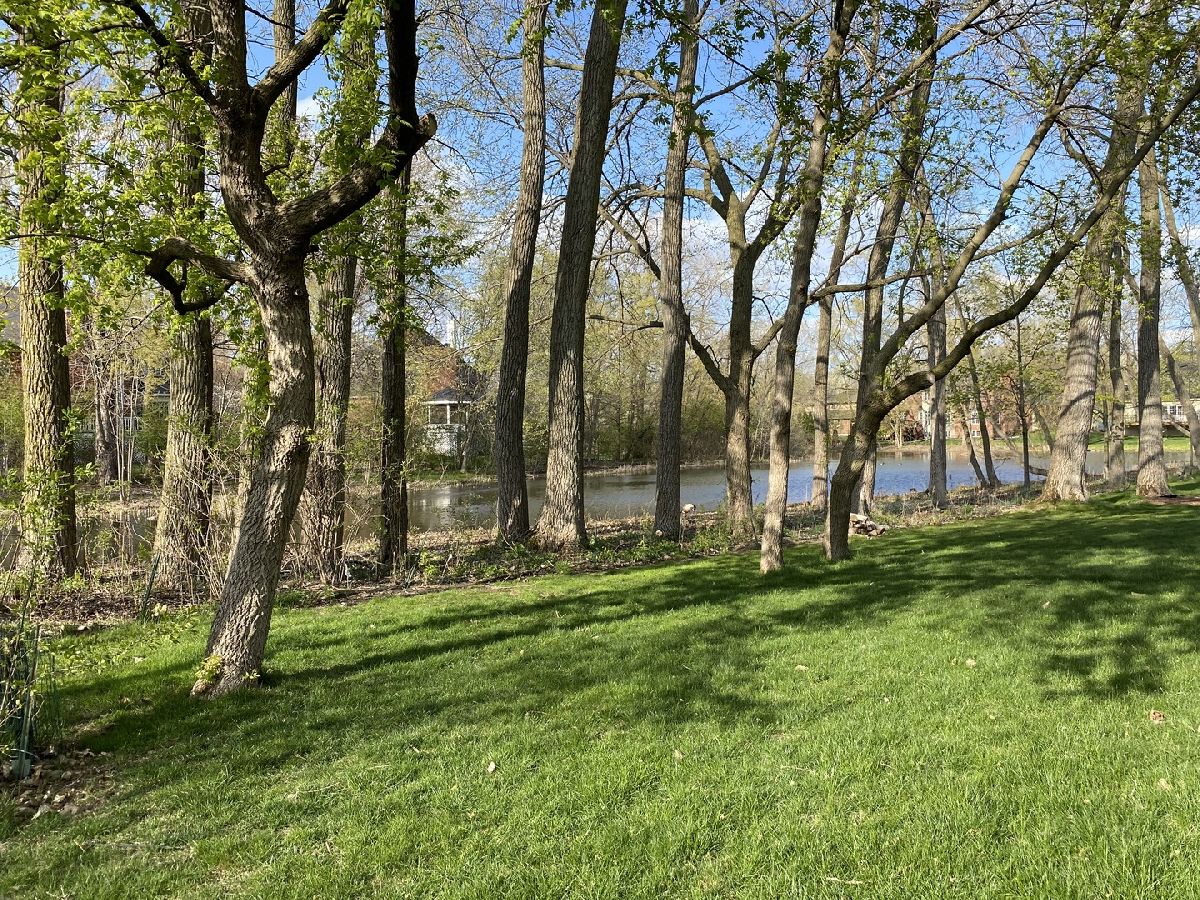

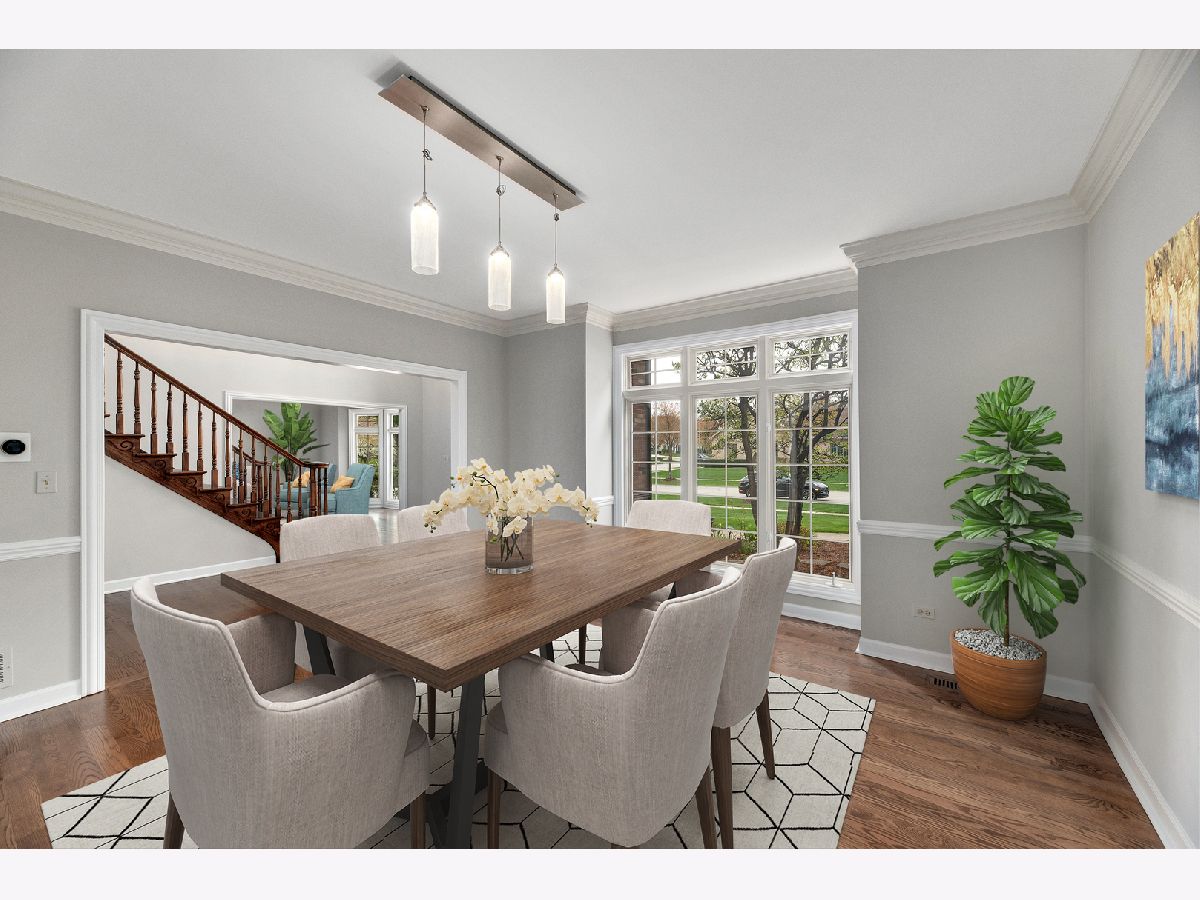







































Room Specifics
Total Bedrooms: 5
Bedrooms Above Ground: 5
Bedrooms Below Ground: 0
Dimensions: —
Floor Type: Carpet
Dimensions: —
Floor Type: Carpet
Dimensions: —
Floor Type: Carpet
Dimensions: —
Floor Type: —
Full Bathrooms: 4
Bathroom Amenities: Whirlpool,Separate Shower,Double Sink
Bathroom in Basement: 1
Rooms: Office,Recreation Room,Bedroom 5
Basement Description: Finished
Other Specifics
| 3 | |
| Concrete Perimeter | |
| Concrete,Side Drive | |
| Deck, Invisible Fence | |
| Wetlands adjacent,Landscaped,Pond(s),Water View | |
| 88X140X110X143 | |
| — | |
| Full | |
| Vaulted/Cathedral Ceilings, Skylight(s), Bar-Wet, Hardwood Floors, First Floor Bedroom, In-Law Arrangement, First Floor Laundry, First Floor Full Bath, Built-in Features, Walk-In Closet(s), Bookcases, Ceilings - 9 Foot, Open Floorplan | |
| Double Oven, Dishwasher, Refrigerator, Washer, Dryer, Disposal, Stainless Steel Appliance(s), Cooktop, Gas Cooktop, Gas Oven | |
| Not in DB | |
| Park, Lake, Curbs, Sidewalks, Street Lights, Street Paved | |
| — | |
| — | |
| Wood Burning, Attached Fireplace Doors/Screen, Gas Starter, Masonry |
Tax History
| Year | Property Taxes |
|---|---|
| 2014 | $15,597 |
| 2021 | $15,563 |
Contact Agent
Nearby Similar Homes
Nearby Sold Comparables
Contact Agent
Listing Provided By
Charles Rutenberg Realty of IL





