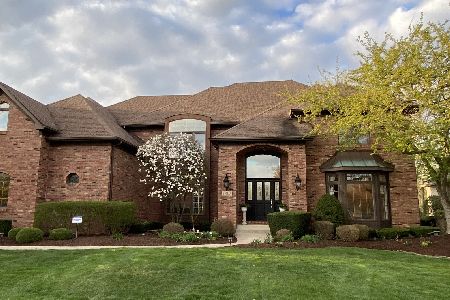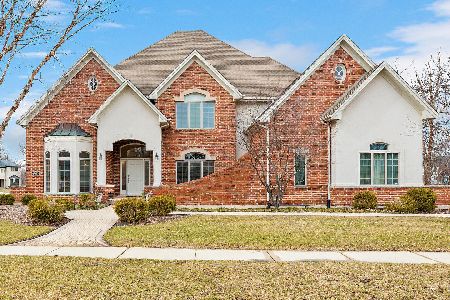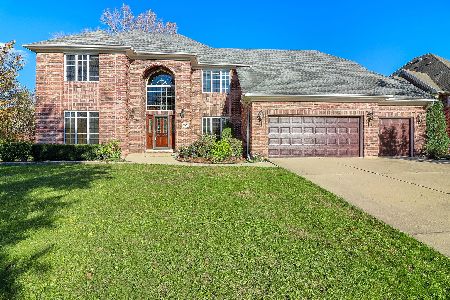1812 Darien Club Drive, Darien, Illinois 60561
$664,000
|
Sold
|
|
| Status: | Closed |
| Sqft: | 4,738 |
| Cost/Sqft: | $148 |
| Beds: | 4 |
| Baths: | 5 |
| Year Built: | 1993 |
| Property Taxes: | $17,342 |
| Days On Market: | 2127 |
| Lot Size: | 0,45 |
Description
Impressive Darien Club all brick beauty! Spend your days enjoying this beautiful home with a private water view. Over 4,700 sq feet on 1st & 2nd levels plus a GLORIOUS FINISHED ENGLISH basement in this single owner exceptionally maintained home. Inviting 2-Story Foyer accented with a grand curved staircase. Formal Living Room and Dining Rooms. Expansive Kitchen with island opens to Dinette & Family Room with brick fireplace and wet-bar area. It will be easy to entertain in your well equipped Kitchen featuring 42" cabinets w/ crown molding, expansive island, corian countertops, new double oven, and functional walk-in pantry. Butler's pantry with cabinets and drawer storage. Loads of light enters thru the Sun Room highlighted with french doors & transom windows. Oversized Mudroom with closet. First floor Den could be 5th Bedroom. FULL FIRST FLOOR BATHROOM. Dreamy Laundry Room with space to fold and organize. Washer & dryer 2019. Ascend the curved staircase to a huge Master Suite with tray ceiling and double walk-in closets. Master Bath with quartz counters, whirlpool tub, separate shower and double sinks. Three other large bedrooms on 2nd level. Bedroom 2 & 3 feature jack 'n jill bath. Fourth bedroom has separate bathroom. Full finished English Basement with 9' ceilings offers additional 2,000 sq feet of living space. Rec Area is enhanced with wood burning fireplace & wet bar. Plenty of space for pool tables, ping pong tables or other game space. Additional 2 Rooms could be bedrooms, offices or workout spaces. Rare Garage to basement staircase -great for home office/shop/hobbies!! Loads of custom storage built-ins. Two zoned heating and air-conditioning. Deck overlooks pond view. Three car garage! Sprinkler system, security system, whole house generator and central vacuum (as is). Roof 4 years old. Hot water heater 2015. High efficiency furnaces 2013. Professionally landscaped. Great schools! You will be lucky to call this home!
Property Specifics
| Single Family | |
| — | |
| Georgian | |
| 1993 | |
| Full,English | |
| — | |
| Yes | |
| 0.45 |
| Du Page | |
| Darien Club | |
| — / Not Applicable | |
| None | |
| Lake Michigan | |
| Sewer-Storm | |
| 10659694 | |
| 0921311003 |
Nearby Schools
| NAME: | DISTRICT: | DISTANCE: | |
|---|---|---|---|
|
Grade School
Lace Elementary School |
61 | — | |
|
Middle School
Eisenhower Junior High School |
61 | Not in DB | |
|
High School
South High School |
99 | Not in DB | |
Property History
| DATE: | EVENT: | PRICE: | SOURCE: |
|---|---|---|---|
| 27 Jul, 2020 | Sold | $664,000 | MRED MLS |
| 10 Jun, 2020 | Under contract | $699,999 | MRED MLS |
| 22 Mar, 2020 | Listed for sale | $699,999 | MRED MLS |

Room Specifics
Total Bedrooms: 6
Bedrooms Above Ground: 4
Bedrooms Below Ground: 2
Dimensions: —
Floor Type: Carpet
Dimensions: —
Floor Type: Carpet
Dimensions: —
Floor Type: Carpet
Dimensions: —
Floor Type: —
Dimensions: —
Floor Type: —
Full Bathrooms: 5
Bathroom Amenities: Whirlpool,Separate Shower,Double Sink
Bathroom in Basement: 1
Rooms: Bedroom 5,Den,Loft,Bedroom 6,Recreation Room,Heated Sun Room,Storage
Basement Description: Finished,Exterior Access
Other Specifics
| 3 | |
| Concrete Perimeter | |
| Concrete | |
| Deck, Storms/Screens | |
| Pond(s),Water View | |
| 96 X 182 X 159 X 140 | |
| — | |
| Full | |
| Bar-Wet, First Floor Bedroom, First Floor Laundry, First Floor Full Bath, Walk-In Closet(s) | |
| Double Oven, Microwave, Dishwasher, Refrigerator, Washer, Dryer, Disposal, Cooktop | |
| Not in DB | |
| Park, Lake, Curbs, Sidewalks, Street Lights, Street Paved | |
| — | |
| — | |
| Wood Burning, Gas Starter |
Tax History
| Year | Property Taxes |
|---|---|
| 2020 | $17,342 |
Contact Agent
Nearby Similar Homes
Nearby Sold Comparables
Contact Agent
Listing Provided By
Realty Executives Premiere











