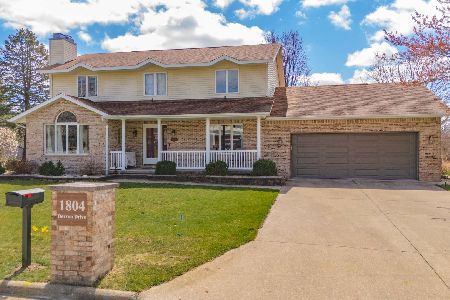1808 Derron Drive, Pontiac, Illinois 61764
$170,000
|
Sold
|
|
| Status: | Closed |
| Sqft: | 1,838 |
| Cost/Sqft: | $95 |
| Beds: | 4 |
| Baths: | 3 |
| Year Built: | 1968 |
| Property Taxes: | $0 |
| Days On Market: | 1893 |
| Lot Size: | 0,34 |
Description
Wonderful Tri-Level Home in McCulley Sub. Offers 2,800 Total Sq. Ft. of Living Space, Including 4 BR's, 2.5 BA, Large Living Room, Dining Room, Kitchen w/Dining Area, Breakfast Counter, & Pantry, & Spacious Walk-Out Lower Level w/Gas Fireplace, Laundry, & Mechanical Room. 8 X 11 Tiled Entry Foyer, & Main Floor Half Bath. This Home Sits on a Generous .34 Acre Lot & Features 2 Concrete Patios, 1 off the Kitchen, & the Other off Lower Level. Master BR Features 2 Closets, One of Which is a Walk-In, & Beautiful Updated Bath w/Dual Vanity & Shower. 2nd Full Bath has Tub/Shower Combo & Dual Vanity. This Home has Ample Closet & Storage Space Throughout, Including Kitchen Cabinetry. All New Roof & Gutters in Oct. 2015, & Coming December 2020, All New Vinyl Siding & 5 New Windows. See Extra Info Sheet for Additional Recent Improvements. 2-Car Attached, Potentially Heated Garage. Enjoy a Lower Tax Rate Being Just Outside City Limits (8.557790 Compared to 10.626530) w/City Water, Natural Gas, & Private Septic System. This is a Well Maintained Home in a Great Location!
Property Specifics
| Single Family | |
| — | |
| Tri-Level | |
| 1968 | |
| Partial,Walkout | |
| — | |
| No | |
| 0.34 |
| Livingston | |
| Mcculley Subdivision | |
| 0 / Not Applicable | |
| None | |
| Public | |
| Septic-Private | |
| 10934057 | |
| 15152432700100 |
Nearby Schools
| NAME: | DISTRICT: | DISTANCE: | |
|---|---|---|---|
|
Grade School
Attendance Centers |
429 | — | |
|
Middle School
Pontiac Junior High School |
429 | Not in DB | |
|
High School
Pontiac High School |
90 | Not in DB | |
Property History
| DATE: | EVENT: | PRICE: | SOURCE: |
|---|---|---|---|
| 29 Dec, 2020 | Sold | $170,000 | MRED MLS |
| 18 Nov, 2020 | Under contract | $174,900 | MRED MLS |
| 14 Nov, 2020 | Listed for sale | $174,900 | MRED MLS |
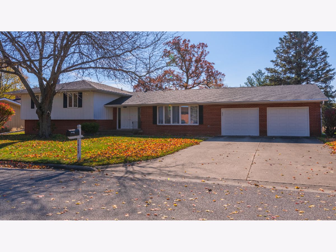
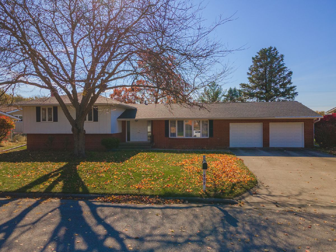
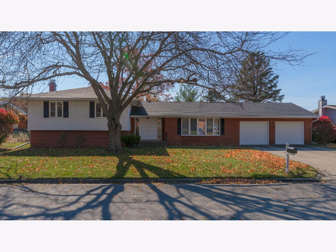
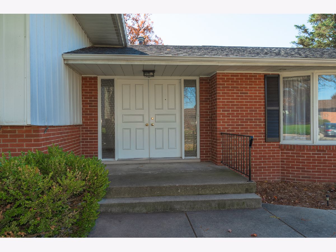
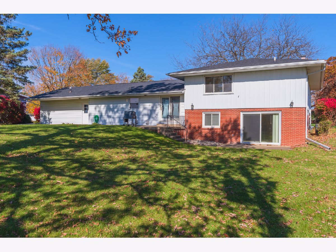
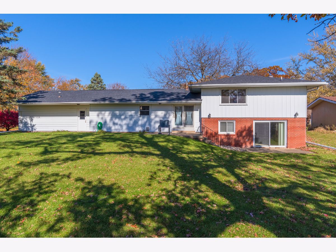
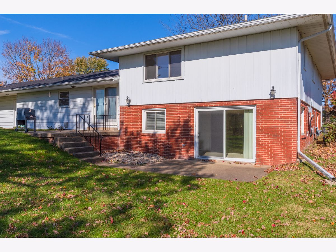
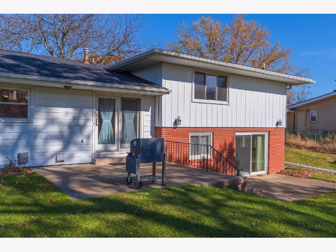
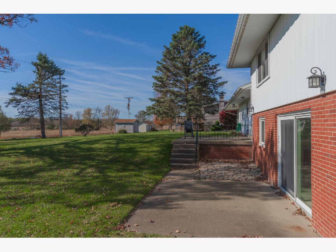
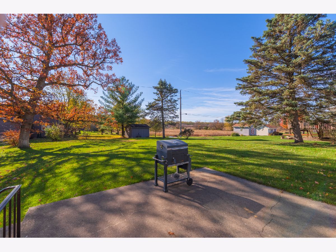
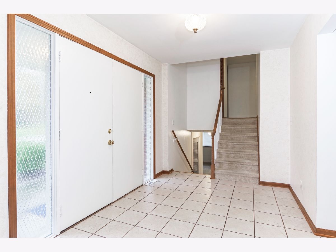
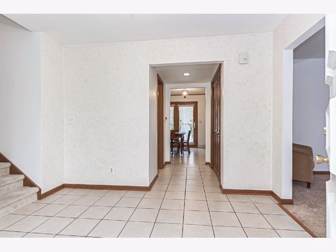
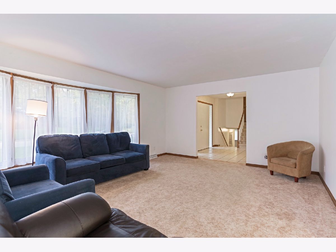
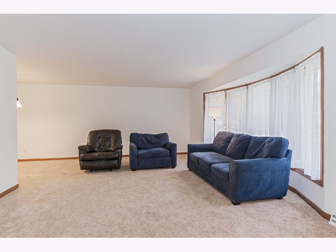
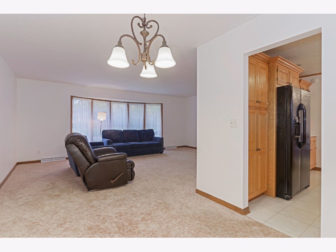
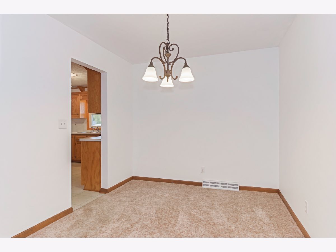
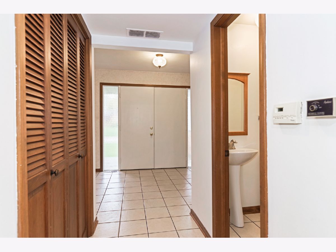
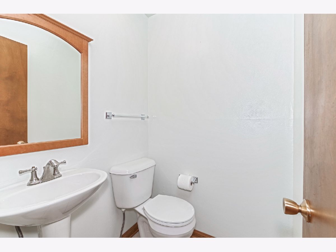
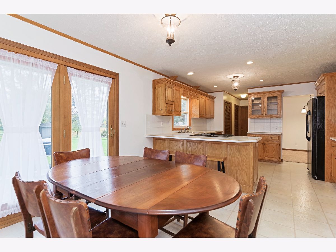
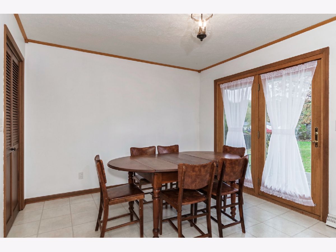
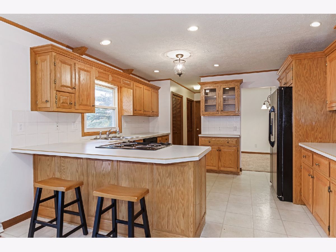
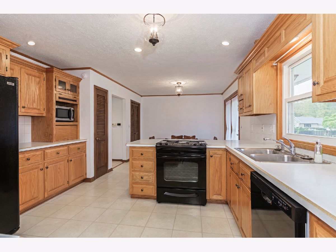
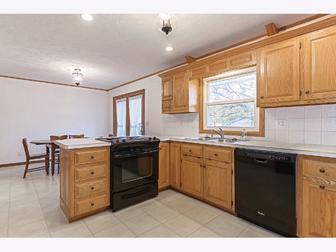
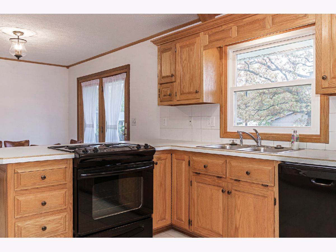
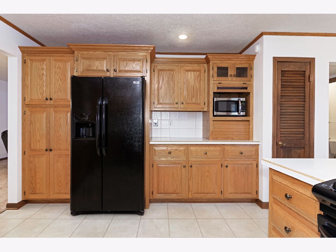
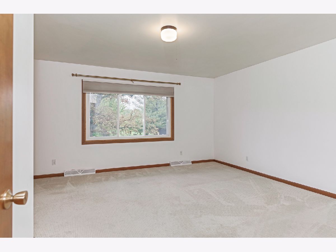
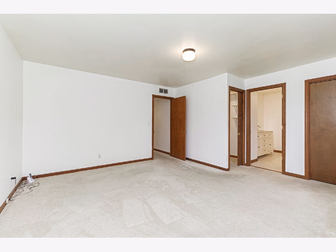
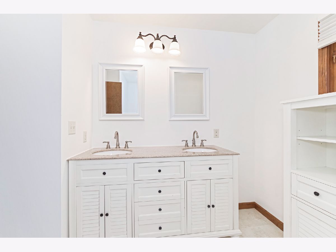
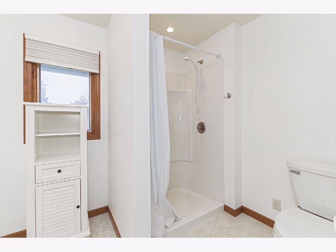
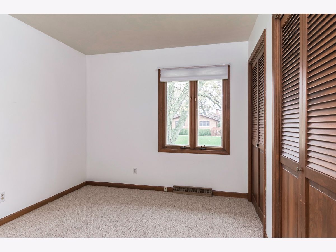
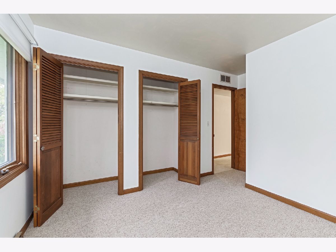
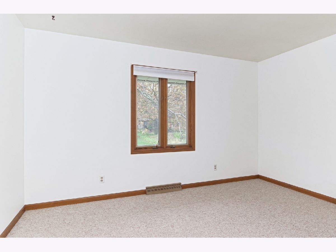
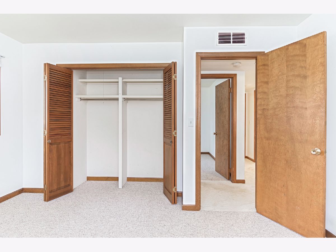
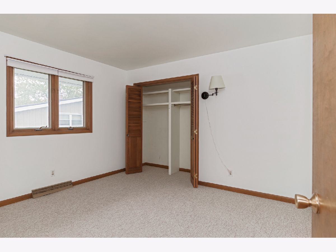
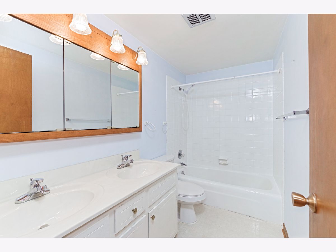
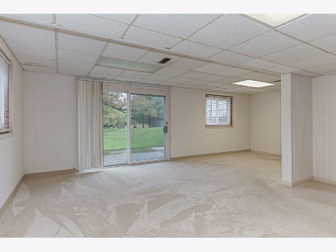
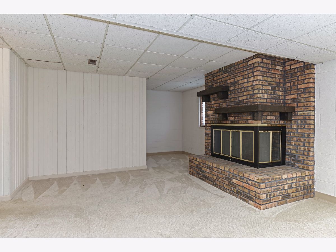
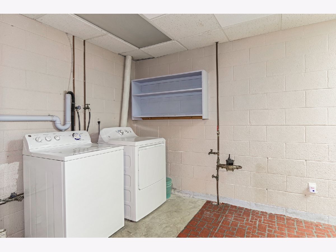
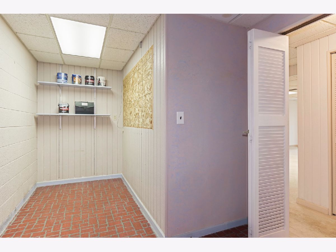
Room Specifics
Total Bedrooms: 4
Bedrooms Above Ground: 4
Bedrooms Below Ground: 0
Dimensions: —
Floor Type: Carpet
Dimensions: —
Floor Type: Carpet
Dimensions: —
Floor Type: Carpet
Full Bathrooms: 3
Bathroom Amenities: Double Sink
Bathroom in Basement: 0
Rooms: No additional rooms
Basement Description: Finished
Other Specifics
| 2 | |
| — | |
| Concrete | |
| Patio | |
| Mature Trees | |
| 100 X 150 | |
| — | |
| Full | |
| Walk-In Closet(s) | |
| Range, Microwave, Dishwasher, Refrigerator, Washer, Dryer, Disposal, Water Softener Owned | |
| Not in DB | |
| Curbs, Street Paved | |
| — | |
| — | |
| Gas Log |
Tax History
| Year | Property Taxes |
|---|
Contact Agent
Nearby Similar Homes
Nearby Sold Comparables
Contact Agent
Listing Provided By
R.E. Dynamics


