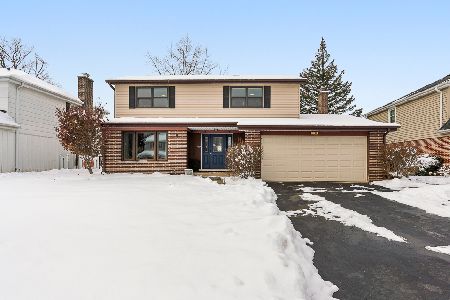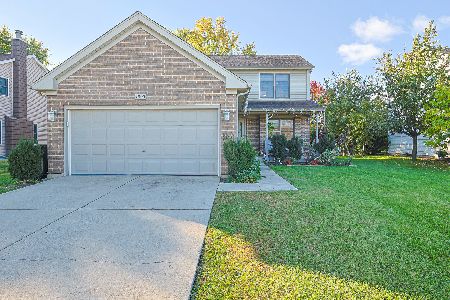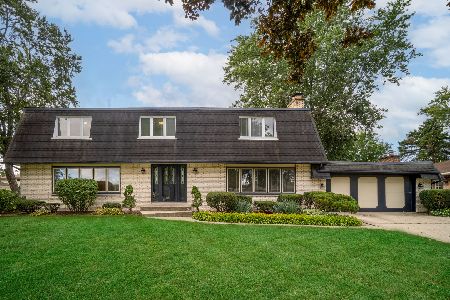1808 Maya Lane, Mount Prospect, Illinois 60056
$295,000
|
Sold
|
|
| Status: | Closed |
| Sqft: | 1,900 |
| Cost/Sqft: | $164 |
| Beds: | 3 |
| Baths: | 2 |
| Year Built: | 1970 |
| Property Taxes: | $7,787 |
| Days On Market: | 3754 |
| Lot Size: | 0,00 |
Description
QUALITY BUILT KUNTZE HOME IN GREAT NEIGHBORHOOD. NEW FURNACE - 2015; NEW WATER HEATER - 2014; NEW ALUMINUM SIDING, GUTTERS & ROOF - 2013; NEW EXTERIOR & INTERIOR GARAGE DOOR - 2013; NEW CONCRETE DRIVEWAY, SIDE YARD WALK & 21 X 16 PATIO - 2012; NEW FRONT DOOR & SIDE LIGHT - 2013; STAINLESS STEEL DISHWASHER & REFRIGERATOR - 2012; VINYL FENCE ALONG SIDE - 2010; RADON MITIGATION SYSTEM INSTALLED - 2015. ADT HOME SECURITY SYSTEM. SPACIOUS EAT-IN KITCHEN OVERLOOKING FAMILY ROOM. CONVENIENT FIRST FLOOR LAUNDRY ROOM. LARGE FENCED BACKYARD W/NEW CONCRETE PATIO OFF OF FAMILY ROOM. PARTIAL BASEMENT WITH CRAWL OFFERS LOTS OF STORAGE OPTIONS OR OPPORTUNITY FOR MORE FINISHED SPACE. JUST BRING YOUR DECORATING AND UPDATING IDEAS FOR INTERIOR SPACES. GREAT NEIGHBORHOOD LOCATION NEAR PARK & SCHOOL.
Property Specifics
| Single Family | |
| — | |
| Ranch | |
| 1970 | |
| Partial | |
| — | |
| No | |
| — |
| Cook | |
| — | |
| 0 / Not Applicable | |
| None | |
| Lake Michigan | |
| Public Sewer | |
| 09033734 | |
| 03243140040000 |
Nearby Schools
| NAME: | DISTRICT: | DISTANCE: | |
|---|---|---|---|
|
Grade School
Robert Frost Elementary School |
21 | — | |
|
Middle School
Oliver W Holmes Middle School |
21 | Not in DB | |
|
High School
Wheeling High School |
214 | Not in DB | |
Property History
| DATE: | EVENT: | PRICE: | SOURCE: |
|---|---|---|---|
| 22 Oct, 2008 | Sold | $312,500 | MRED MLS |
| 14 Aug, 2008 | Under contract | $329,000 | MRED MLS |
| — | Last price change | $334,000 | MRED MLS |
| 16 Jun, 2008 | Listed for sale | $334,000 | MRED MLS |
| 12 Nov, 2015 | Sold | $295,000 | MRED MLS |
| 9 Oct, 2015 | Under contract | $312,500 | MRED MLS |
| 9 Sep, 2015 | Listed for sale | $312,500 | MRED MLS |
Room Specifics
Total Bedrooms: 3
Bedrooms Above Ground: 3
Bedrooms Below Ground: 0
Dimensions: —
Floor Type: Carpet
Dimensions: —
Floor Type: Carpet
Full Bathrooms: 2
Bathroom Amenities: —
Bathroom in Basement: 0
Rooms: Foyer
Basement Description: Unfinished,Crawl
Other Specifics
| 2 | |
| — | |
| Concrete | |
| — | |
| — | |
| 80 X 95 X 95 X 142 | |
| — | |
| Full | |
| First Floor Bedroom, First Floor Full Bath | |
| Range, Microwave, Dishwasher, Refrigerator, Washer, Dryer, Disposal | |
| Not in DB | |
| — | |
| — | |
| — | |
| — |
Tax History
| Year | Property Taxes |
|---|---|
| 2008 | $2,583 |
| 2015 | $7,787 |
Contact Agent
Nearby Similar Homes
Nearby Sold Comparables
Contact Agent
Listing Provided By
RE/MAX Suburban











