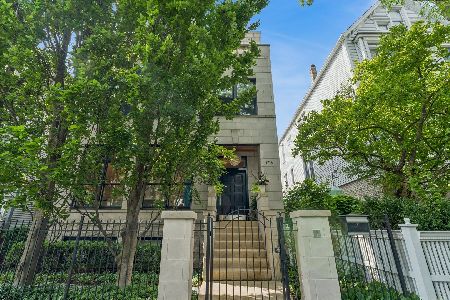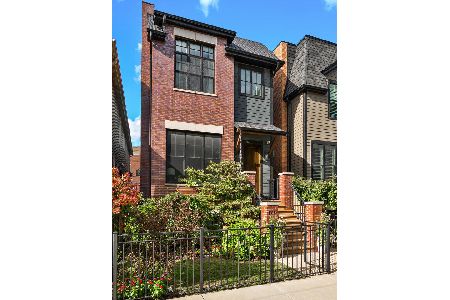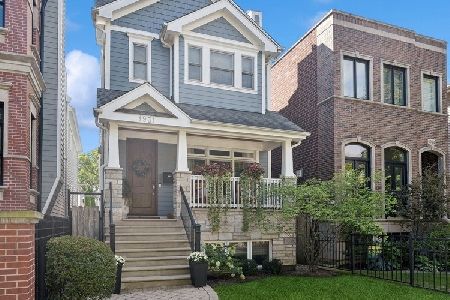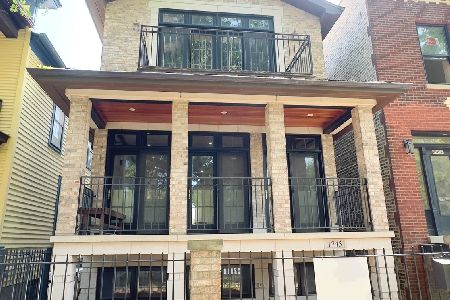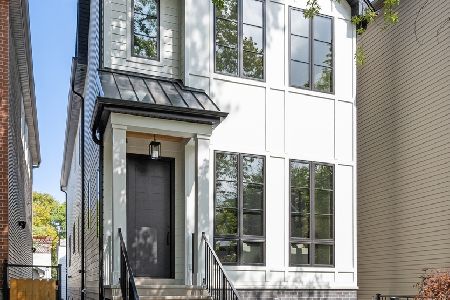1808 Melrose Street, North Center, Chicago, Illinois 60657
$899,000
|
Sold
|
|
| Status: | Closed |
| Sqft: | 0 |
| Cost/Sqft: | — |
| Beds: | 3 |
| Baths: | 4 |
| Year Built: | — |
| Property Taxes: | $10,688 |
| Days On Market: | 3825 |
| Lot Size: | 0,00 |
Description
Prepare to be amazed walking through the front door! Beautiful quality throughout, offering an inviting Liv Rm w/ detailed woodwork & wbfp, open floor plan w/ high end Kitchen, & Family Rm accessing back deck & patio & 2 car gar! Hardwood flrs on 2 levels, Upstairs 3 BRs & 2 baths, Lower level is spectacular w/ heated slate flrs & very desired space w/ 4th BR or Den! This home is stellar, professionally landscaped!!!
Property Specifics
| Single Family | |
| — | |
| — | |
| — | |
| Full | |
| — | |
| No | |
| — |
| Cook | |
| — | |
| 0 / Not Applicable | |
| None | |
| Lake Michigan | |
| Public Sewer | |
| 08869327 | |
| 14194280380000 |
Property History
| DATE: | EVENT: | PRICE: | SOURCE: |
|---|---|---|---|
| 26 Apr, 2011 | Sold | $750,000 | MRED MLS |
| 4 Feb, 2011 | Under contract | $789,000 | MRED MLS |
| — | Last price change | $825,000 | MRED MLS |
| 29 Sep, 2010 | Listed for sale | $850,000 | MRED MLS |
| 30 Apr, 2015 | Sold | $899,000 | MRED MLS |
| 26 Mar, 2015 | Under contract | $899,000 | MRED MLS |
| 23 Mar, 2015 | Listed for sale | $899,000 | MRED MLS |
Room Specifics
Total Bedrooms: 4
Bedrooms Above Ground: 3
Bedrooms Below Ground: 1
Dimensions: —
Floor Type: —
Dimensions: —
Floor Type: —
Dimensions: —
Floor Type: —
Full Bathrooms: 4
Bathroom Amenities: Separate Shower
Bathroom in Basement: 1
Rooms: Walk In Closet
Basement Description: Finished
Other Specifics
| 2 | |
| — | |
| — | |
| — | |
| — | |
| 106X26 | |
| Pull Down Stair | |
| Full | |
| Hardwood Floors | |
| Double Oven, Range, Microwave, Dishwasher, Refrigerator, Washer, Dryer, Disposal, Stainless Steel Appliance(s) | |
| Not in DB | |
| — | |
| — | |
| — | |
| Wood Burning, Gas Starter |
Tax History
| Year | Property Taxes |
|---|---|
| 2011 | $6,792 |
| 2015 | $10,688 |
Contact Agent
Nearby Similar Homes
Nearby Sold Comparables
Contact Agent
Listing Provided By
Coldwell Banker Residential

