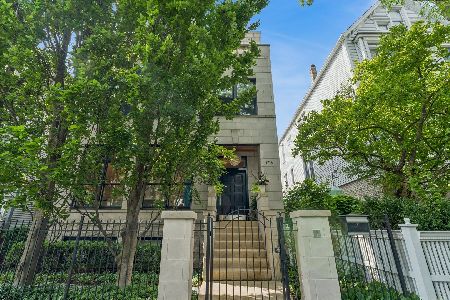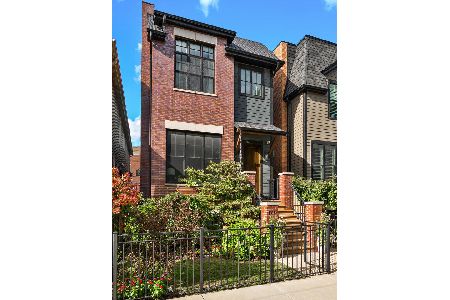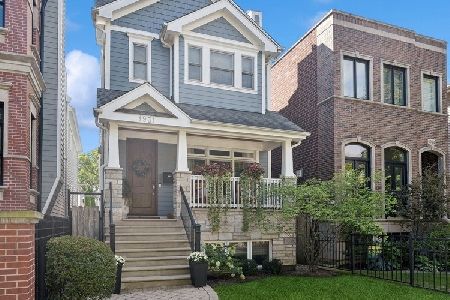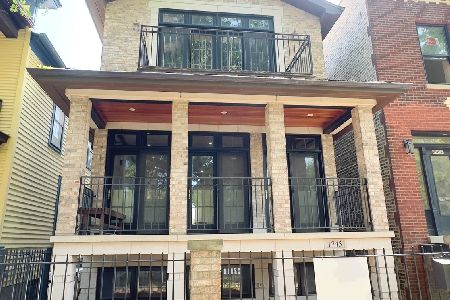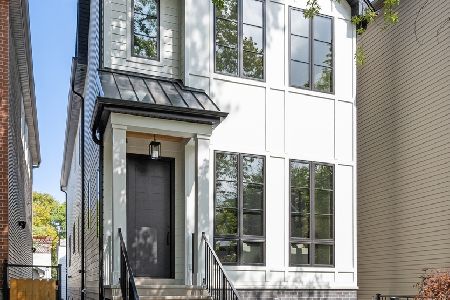1816 Melrose Street, North Center, Chicago, Illinois 60657
$962,500
|
Sold
|
|
| Status: | Closed |
| Sqft: | 0 |
| Cost/Sqft: | — |
| Beds: | 4 |
| Baths: | 4 |
| Year Built: | 1997 |
| Property Taxes: | $15,058 |
| Days On Market: | 2898 |
| Lot Size: | 0,00 |
Description
Beautiful renovation of a wonderful 4 bed, 3 1/2 bath single family home, on a tree-lined street in a perfect Roscoe Village location! Fantastic kitchen w/ custom white cabinetry, white Caesarstone c-tops, Kohler farmhouse sink & fixtures, GE cafe apps & Thermador pro gas range. The new kitchen opens to two main-floor flexible family/living areas, hardwood floors throughout, stone f-place & french doors opening to the beautifully landscaped backyard. The 2nd level has 3 beds & 2 baths, including a large master bedroom suite. The 2nd level cathedral ceilings give a spacious, airy feel, w/ new tile & stone baths. Bath highlights include top-of-the-line fixtures, heated floors & walk-in rain shower. Organized closets w/ great storage. A spacious lower level w/ f-place & wet bar is perfect for entertaining. Backyard is flush w/ vegetation, a sitting area w/ pergola & 2-car garage. Near Fellger & Hamlin Parks, Whole Foods, Target, S-Bucks, nightlife, CTA EL & I-90/94.
Property Specifics
| Single Family | |
| — | |
| — | |
| 1997 | |
| Full,English | |
| — | |
| No | |
| — |
| Cook | |
| — | |
| 0 / Not Applicable | |
| None | |
| Public | |
| Public Sewer | |
| 09770449 | |
| 14194280350000 |
Property History
| DATE: | EVENT: | PRICE: | SOURCE: |
|---|---|---|---|
| 30 May, 2007 | Sold | $885,000 | MRED MLS |
| 1 May, 2007 | Under contract | $899,000 | MRED MLS |
| 17 Apr, 2007 | Listed for sale | $899,000 | MRED MLS |
| 22 Aug, 2013 | Sold | $885,000 | MRED MLS |
| 11 Jul, 2013 | Under contract | $900,000 | MRED MLS |
| 8 Jul, 2013 | Listed for sale | $900,000 | MRED MLS |
| 21 Feb, 2018 | Sold | $962,500 | MRED MLS |
| 27 Dec, 2017 | Under contract | $999,500 | MRED MLS |
| — | Last price change | $1,019,000 | MRED MLS |
| 5 Oct, 2017 | Listed for sale | $1,019,000 | MRED MLS |
Room Specifics
Total Bedrooms: 4
Bedrooms Above Ground: 4
Bedrooms Below Ground: 0
Dimensions: —
Floor Type: Hardwood
Dimensions: —
Floor Type: Hardwood
Dimensions: —
Floor Type: Hardwood
Full Bathrooms: 4
Bathroom Amenities: Steam Shower,Double Sink
Bathroom in Basement: 1
Rooms: Foyer,Storage,Utility Room-Lower Level
Basement Description: Finished
Other Specifics
| 2 | |
| Concrete Perimeter | |
| — | |
| Deck, Patio | |
| — | |
| 25X125 | |
| — | |
| Full | |
| Vaulted/Cathedral Ceilings | |
| Range, Dishwasher, High End Refrigerator, Freezer, Washer, Dryer, Disposal, Stainless Steel Appliance(s), Range Hood | |
| Not in DB | |
| Park, Sidewalks, Street Lights, Street Paved | |
| — | |
| — | |
| Wood Burning |
Tax History
| Year | Property Taxes |
|---|---|
| 2007 | $9,228 |
| 2013 | $12,935 |
| 2018 | $15,058 |
Contact Agent
Nearby Similar Homes
Nearby Sold Comparables
Contact Agent
Listing Provided By
Dream Town Realty

