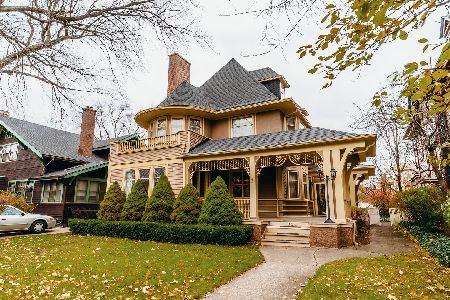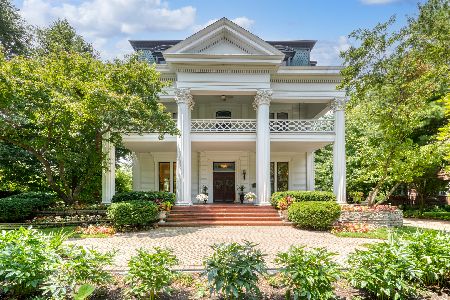1809 Asbury Avenue, Evanston, Illinois 60201
$674,000
|
Sold
|
|
| Status: | Closed |
| Sqft: | 3,200 |
| Cost/Sqft: | $212 |
| Beds: | 4 |
| Baths: | 4 |
| Year Built: | — |
| Property Taxes: | $13,130 |
| Days On Market: | 4632 |
| Lot Size: | 0,21 |
Description
Stately brick home with welcoming foyer, big yard, two-car garage, gracious room sizes and lovely details. Fresh paint throughout interior, new wood floors on second floor, newly refinished wood floors on first. New master bath with walk-in shower and marble-top vanity. Four bedrooms, but perfectly suited for an addition. Walk to everything including Metra, El, and shops and restaurants of downtown Evanston.
Property Specifics
| Single Family | |
| — | |
| American 4-Sq. | |
| — | |
| Full | |
| — | |
| No | |
| 0.21 |
| Cook | |
| — | |
| 0 / Not Applicable | |
| None | |
| Lake Michigan | |
| Public Sewer | |
| 08352932 | |
| 11181110100000 |
Nearby Schools
| NAME: | DISTRICT: | DISTANCE: | |
|---|---|---|---|
|
Grade School
Orrington Elementary School |
65 | — | |
|
Middle School
Haven Middle School |
65 | Not in DB | |
|
High School
Evanston Twp High School |
202 | Not in DB | |
Property History
| DATE: | EVENT: | PRICE: | SOURCE: |
|---|---|---|---|
| 26 Jul, 2013 | Sold | $674,000 | MRED MLS |
| 30 May, 2013 | Under contract | $679,000 | MRED MLS |
| 28 May, 2013 | Listed for sale | $679,000 | MRED MLS |
Room Specifics
Total Bedrooms: 4
Bedrooms Above Ground: 4
Bedrooms Below Ground: 0
Dimensions: —
Floor Type: Hardwood
Dimensions: —
Floor Type: Hardwood
Dimensions: —
Floor Type: Carpet
Full Bathrooms: 4
Bathroom Amenities: —
Bathroom in Basement: 0
Rooms: Foyer,Pantry
Basement Description: Partially Finished
Other Specifics
| 2 | |
| Brick/Mortar,Concrete Perimeter | |
| — | |
| — | |
| Fenced Yard | |
| 50 X 180 | |
| — | |
| Full | |
| — | |
| Double Oven, Dishwasher, Refrigerator, Washer, Dryer | |
| Not in DB | |
| — | |
| — | |
| — | |
| — |
Tax History
| Year | Property Taxes |
|---|---|
| 2013 | $13,130 |
Contact Agent
Nearby Similar Homes
Nearby Sold Comparables
Contact Agent
Listing Provided By
@properties








