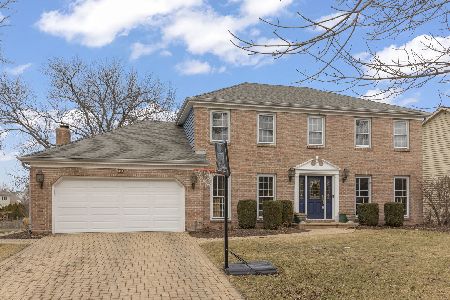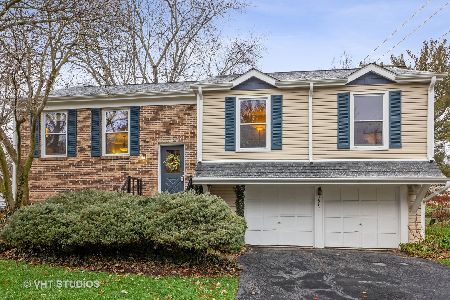1809 Killdeer Drive, Naperville, Illinois 60565
$420,000
|
Sold
|
|
| Status: | Closed |
| Sqft: | 2,325 |
| Cost/Sqft: | $181 |
| Beds: | 4 |
| Baths: | 2 |
| Year Built: | 1974 |
| Property Taxes: | $6,935 |
| Days On Market: | 534 |
| Lot Size: | 0,23 |
Description
A perfect opportunity to get in on everything Maplebrook II has to offer! This home features white trim throughout and hardwood graces the main level. The spacious updated kitchen has granite countertops and an exit to the large deck in the fenced back yard. Upstairs are three bedrooms and a full bath with private access from master bedroom, while the lower level boasts a 4th bedroom, family room, laundry room and second full bath. Located on a private lot surrounded by trees, this home is in highly-rated school District 203; Maplebrook Elementary and Lincoln Junior High schools are each within the neighborhood. Older students move on to Naperville Central High School. Also close to parks, the private swim & racquet club, and a short drive to downtown Naperville - or ride your bike on the Riverwalk extension! A move-in ready gem; make it yours today!
Property Specifics
| Single Family | |
| — | |
| — | |
| 1974 | |
| — | |
| — | |
| No | |
| 0.23 |
| — | |
| Maplebrook Ii | |
| — / Not Applicable | |
| — | |
| — | |
| — | |
| 12151797 | |
| 0831213035 |
Nearby Schools
| NAME: | DISTRICT: | DISTANCE: | |
|---|---|---|---|
|
Grade School
Maplebrook Elementary School |
203 | — | |
|
Middle School
Lincoln Junior High School |
203 | Not in DB | |
|
High School
Naperville Central High School |
203 | Not in DB | |
Property History
| DATE: | EVENT: | PRICE: | SOURCE: |
|---|---|---|---|
| 22 Nov, 2024 | Sold | $420,000 | MRED MLS |
| 18 Oct, 2024 | Under contract | $420,000 | MRED MLS |
| — | Last price change | $425,000 | MRED MLS |
| 12 Sep, 2024 | Listed for sale | $425,000 | MRED MLS |
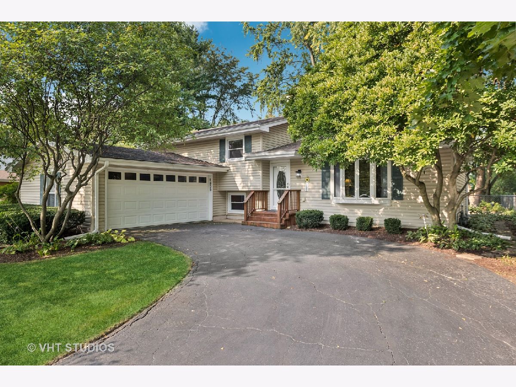
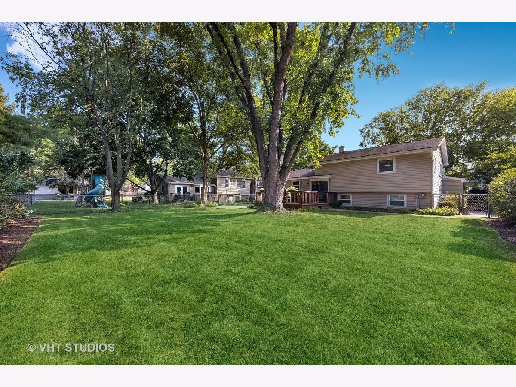
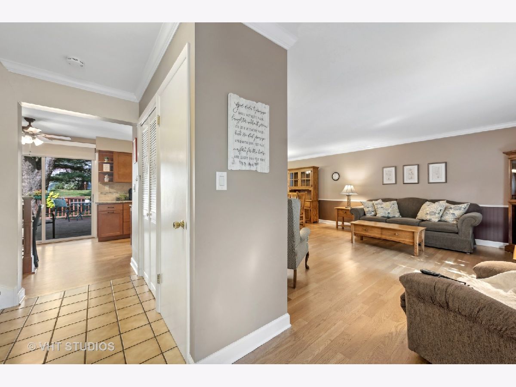
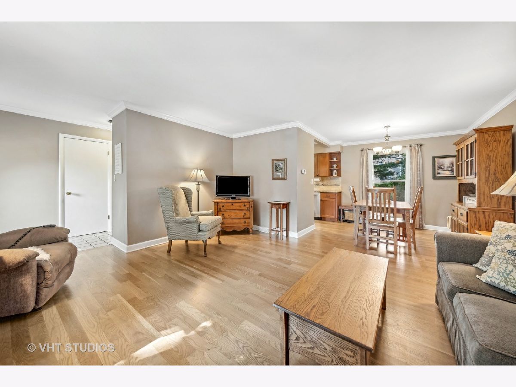
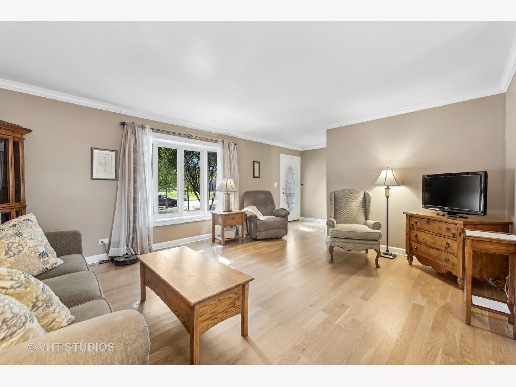
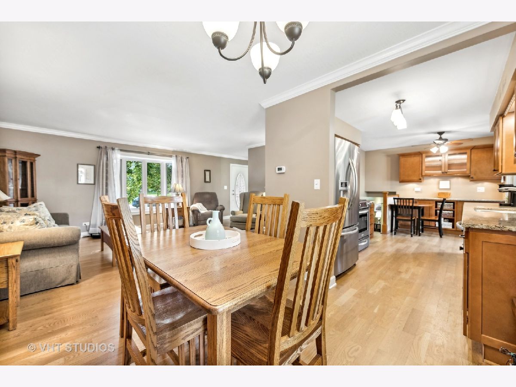
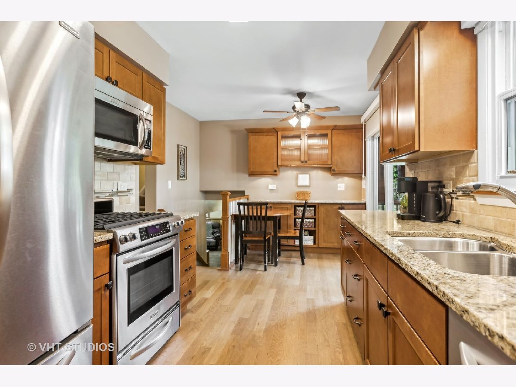
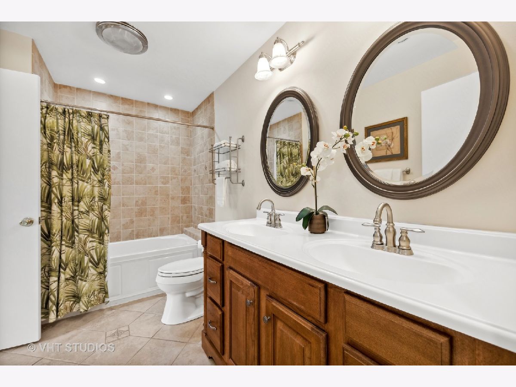
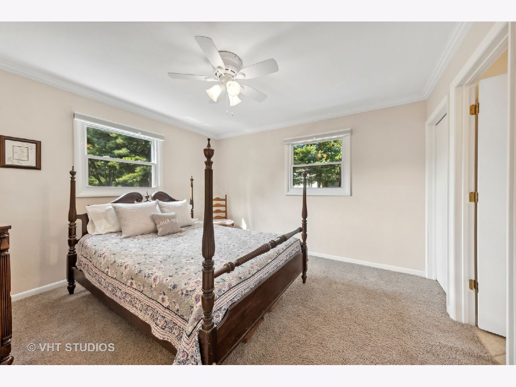
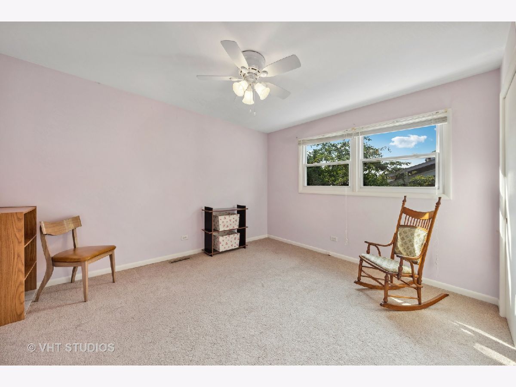
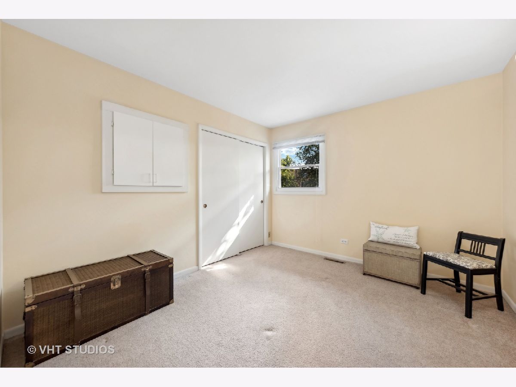
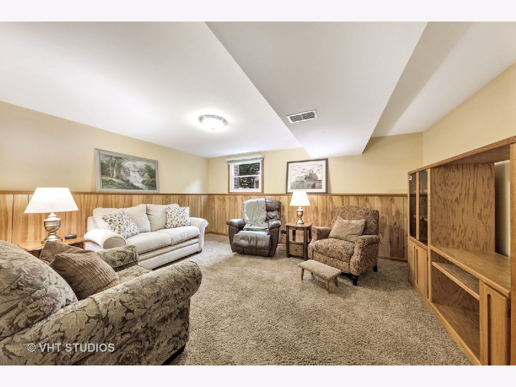
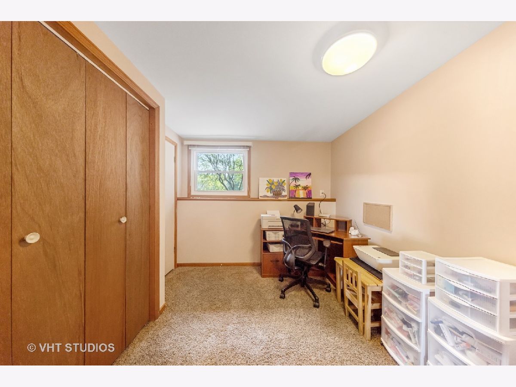
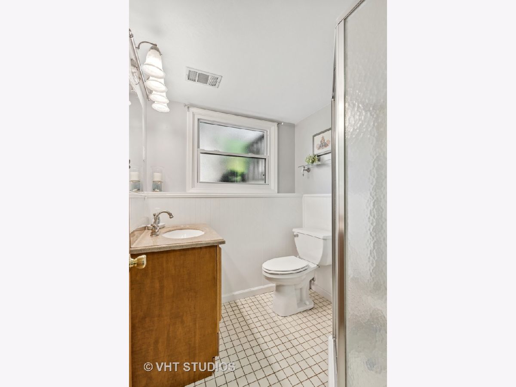
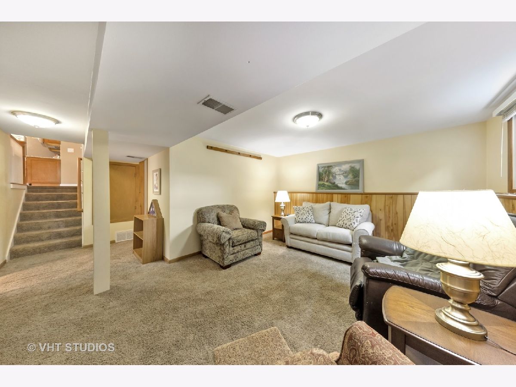
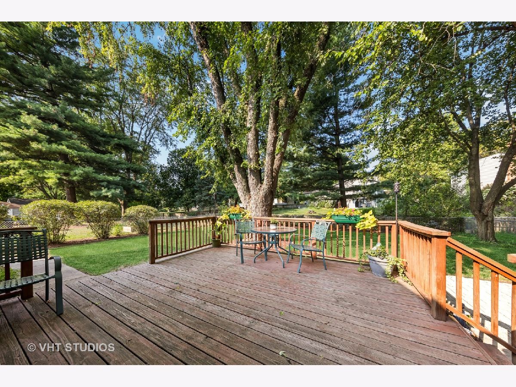
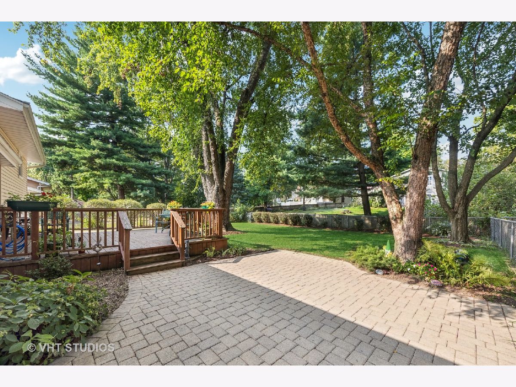
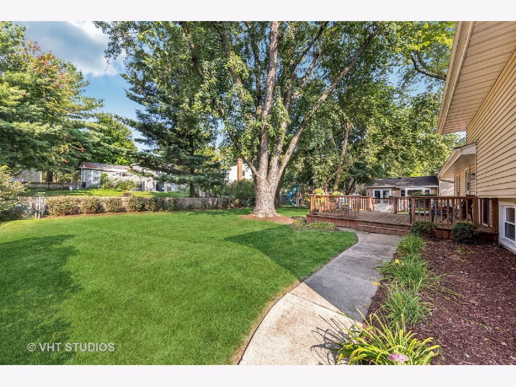
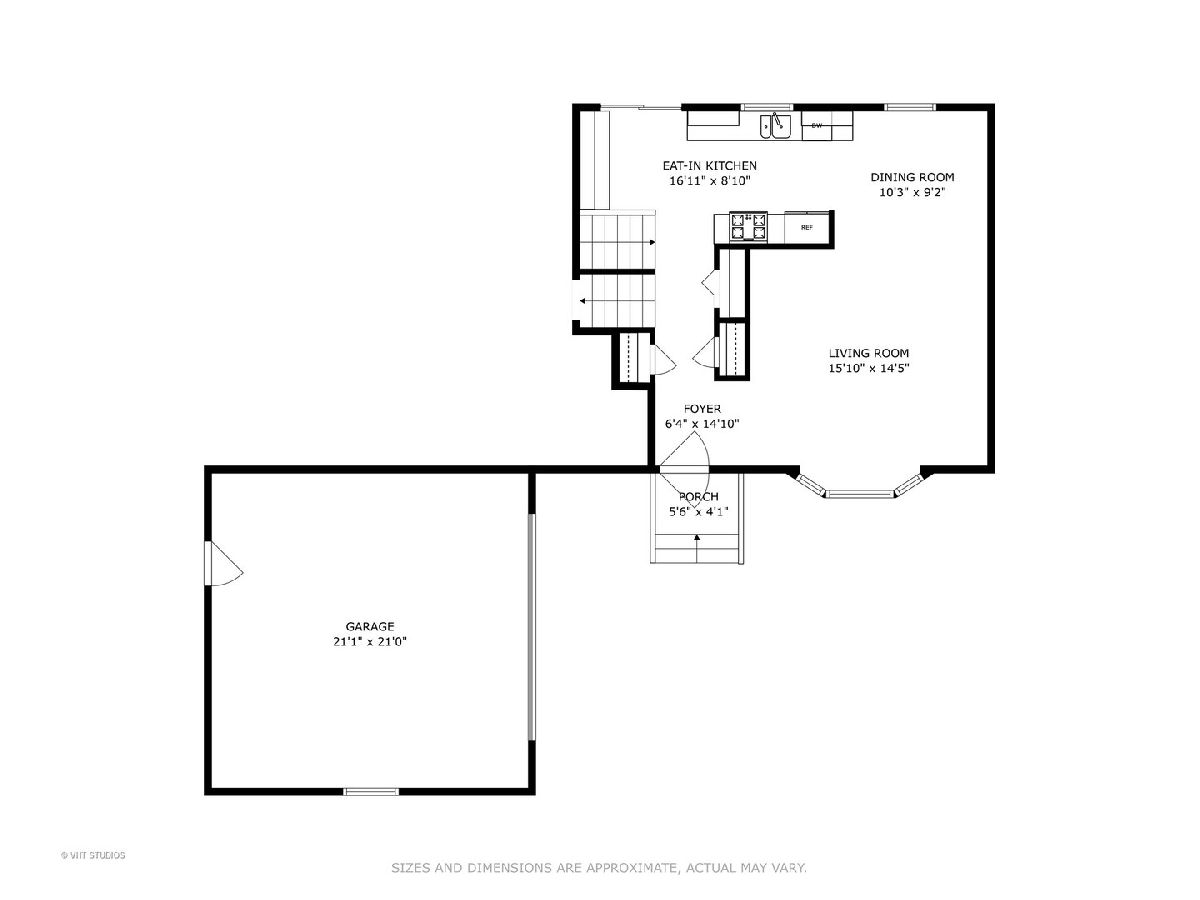
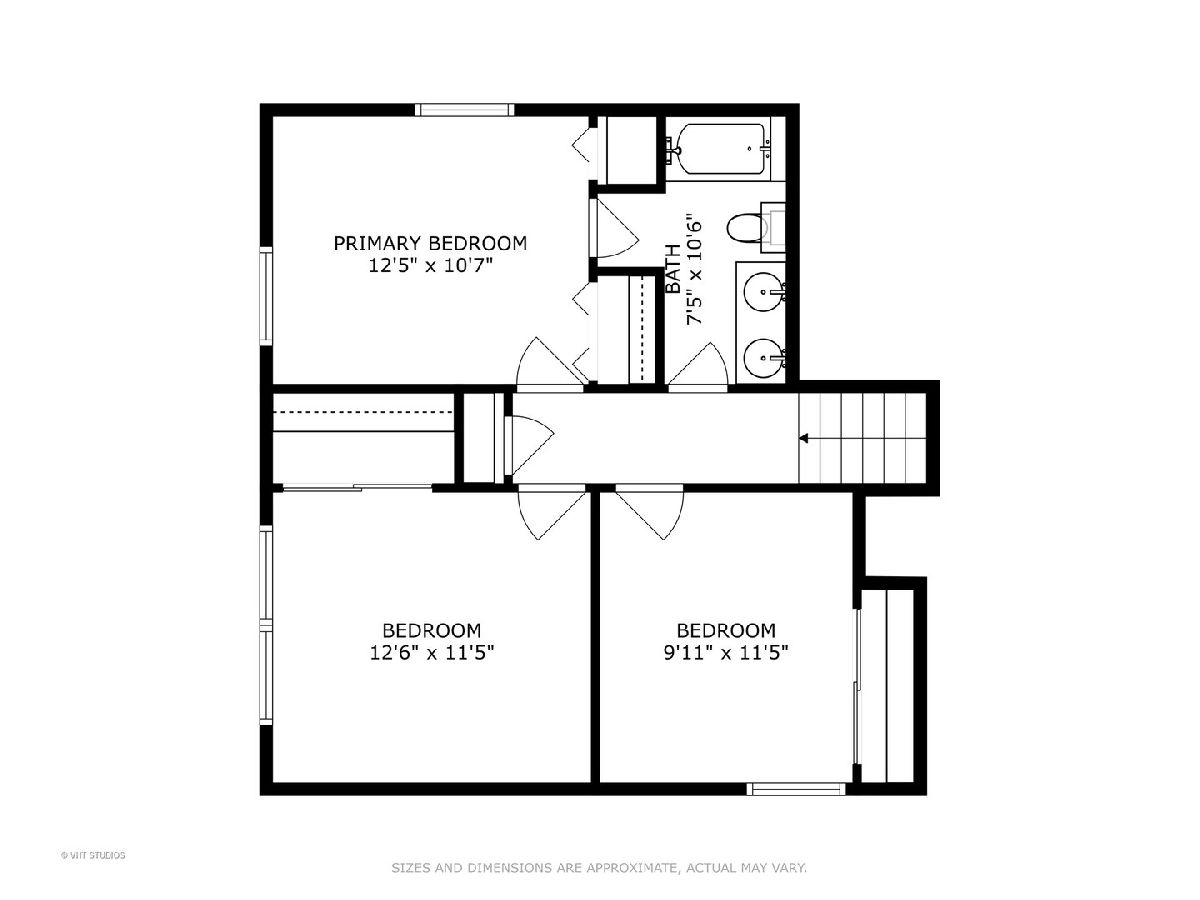
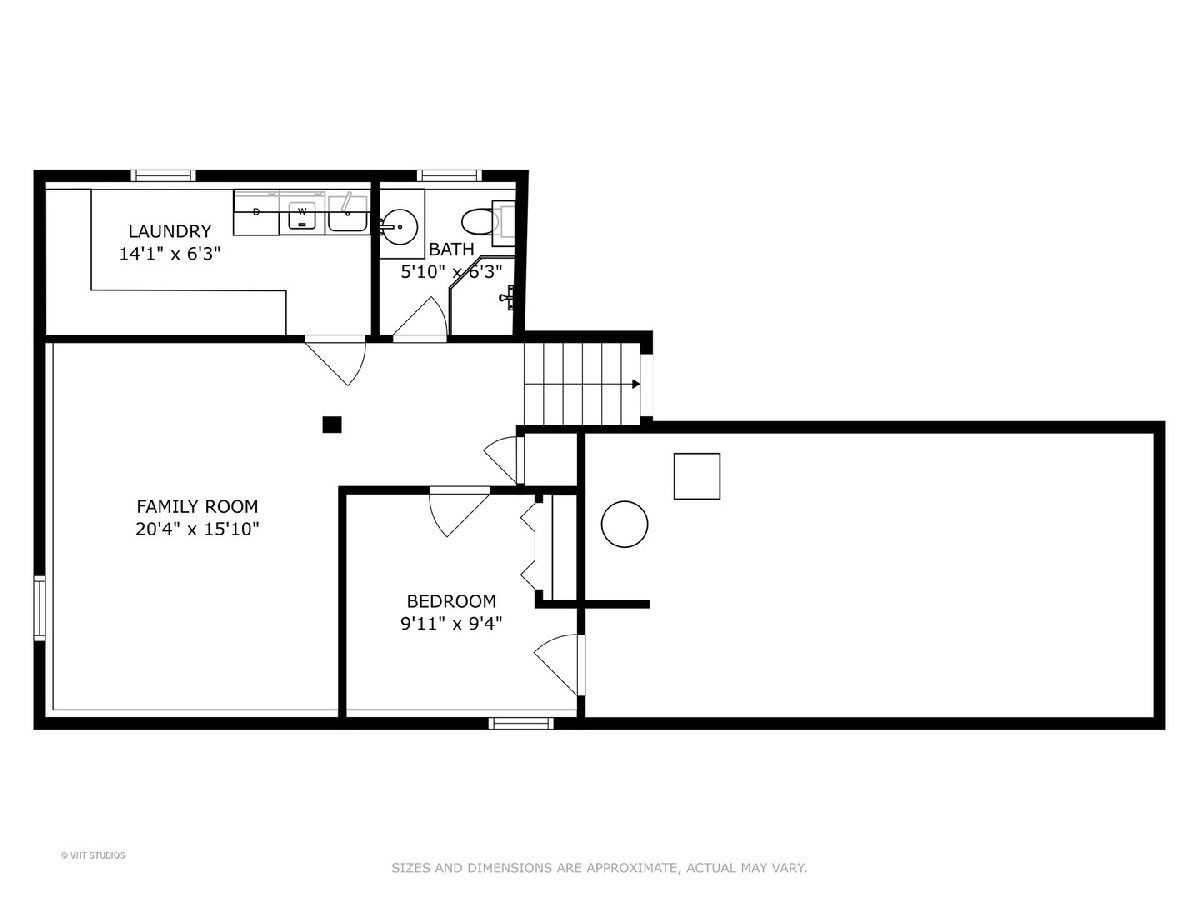
Room Specifics
Total Bedrooms: 4
Bedrooms Above Ground: 4
Bedrooms Below Ground: 0
Dimensions: —
Floor Type: —
Dimensions: —
Floor Type: —
Dimensions: —
Floor Type: —
Full Bathrooms: 2
Bathroom Amenities: Double Sink,Soaking Tub
Bathroom in Basement: 0
Rooms: —
Basement Description: Crawl
Other Specifics
| 2 | |
| — | |
| Asphalt | |
| — | |
| — | |
| 70X143 | |
| — | |
| — | |
| — | |
| — | |
| Not in DB | |
| — | |
| — | |
| — | |
| — |
Tax History
| Year | Property Taxes |
|---|---|
| 2024 | $6,935 |
Contact Agent
Nearby Similar Homes
Nearby Sold Comparables
Contact Agent
Listing Provided By
Baird & Warner


