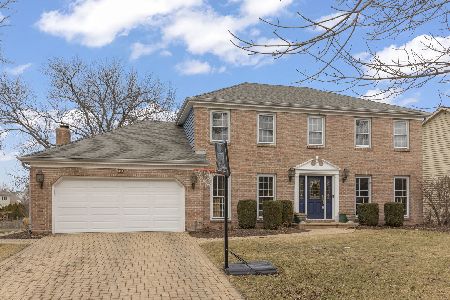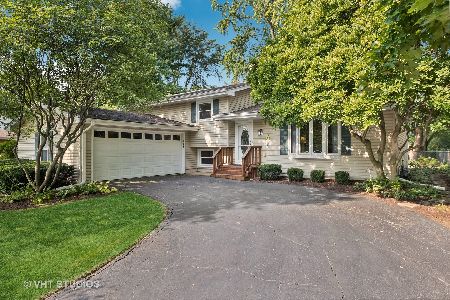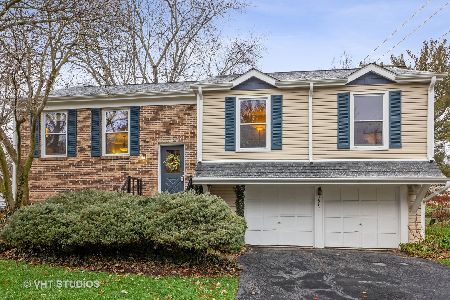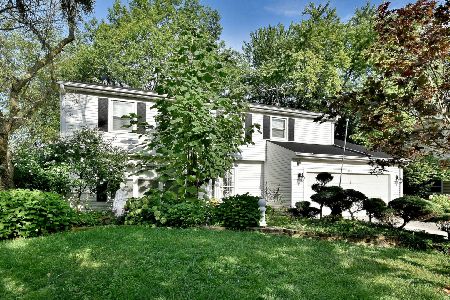1813 Killdeer Drive, Naperville, Illinois 60565
$288,000
|
Sold
|
|
| Status: | Closed |
| Sqft: | 1,239 |
| Cost/Sqft: | $241 |
| Beds: | 3 |
| Baths: | 2 |
| Year Built: | 1973 |
| Property Taxes: | $6,204 |
| Days On Market: | 2586 |
| Lot Size: | 0,23 |
Description
Welcome home to this charming Maplebrook residence. Located on a quiet, tree lined street in one of Naperville's hottest neighborhoods. Fresh neutral paint, large windows and crisp white trim greet you as you enter. The cooks kitchen has been completely renovated with high end finishes such as custom tall maple cabinets, sleek granite counter tops and stainless steel appliances. Warm hardwood floors complete the package. The roof, energy efficient windows and concrete driveway/ walkway are all new! The family room has a cozy wood burning fireplace and a full bath! The fenced in backyard is private and perfect for entertaining. This location can't be beat with close proximity to shopping, transportation, Downtown Naperville and the Dupage River Trail. Did I mention the grade school and junior high are within walking distance. Nearby Maplebrook Pool provides the perfect escape for hot summer days. Well maintained and move in ready, this home is priced to sell and won't last long.
Property Specifics
| Single Family | |
| — | |
| — | |
| 1973 | |
| None | |
| — | |
| No | |
| 0.23 |
| Du Page | |
| Maplebrook Ii | |
| 0 / Not Applicable | |
| None | |
| Lake Michigan | |
| Public Sewer | |
| 10260257 | |
| 0831213036 |
Nearby Schools
| NAME: | DISTRICT: | DISTANCE: | |
|---|---|---|---|
|
Grade School
Maplebrook Elementary School |
203 | — | |
|
Middle School
Lincoln Junior High School |
203 | Not in DB | |
|
High School
Naperville Central High School |
203 | Not in DB | |
Property History
| DATE: | EVENT: | PRICE: | SOURCE: |
|---|---|---|---|
| 4 Jun, 2019 | Sold | $288,000 | MRED MLS |
| 17 Apr, 2019 | Under contract | $299,000 | MRED MLS |
| — | Last price change | $308,000 | MRED MLS |
| 30 Jan, 2019 | Listed for sale | $315,000 | MRED MLS |
Room Specifics
Total Bedrooms: 3
Bedrooms Above Ground: 3
Bedrooms Below Ground: 0
Dimensions: —
Floor Type: Carpet
Dimensions: —
Floor Type: Carpet
Full Bathrooms: 2
Bathroom Amenities: Soaking Tub
Bathroom in Basement: 0
Rooms: No additional rooms
Basement Description: Crawl
Other Specifics
| 2.1 | |
| Concrete Perimeter | |
| Concrete | |
| Patio, Storms/Screens | |
| — | |
| 70X143 | |
| Unfinished | |
| None | |
| Hardwood Floors | |
| Range, Microwave, Dishwasher, Washer, Dryer, Disposal, Stainless Steel Appliance(s) | |
| Not in DB | |
| Pool, Sidewalks, Street Lights, Street Paved | |
| — | |
| — | |
| Wood Burning |
Tax History
| Year | Property Taxes |
|---|---|
| 2019 | $6,204 |
Contact Agent
Nearby Similar Homes
Nearby Sold Comparables
Contact Agent
Listing Provided By
Baird & Warner









