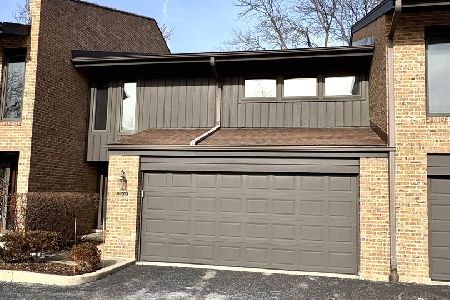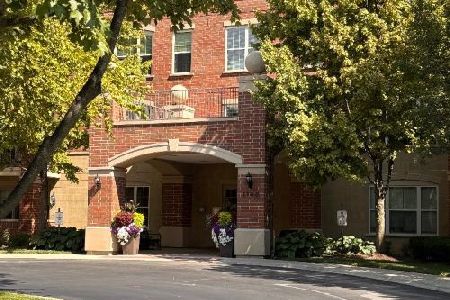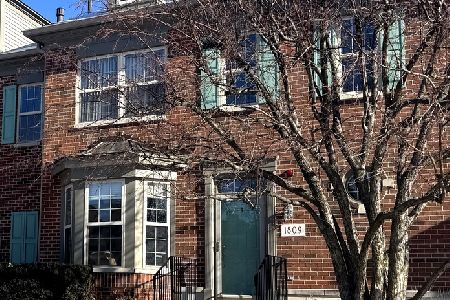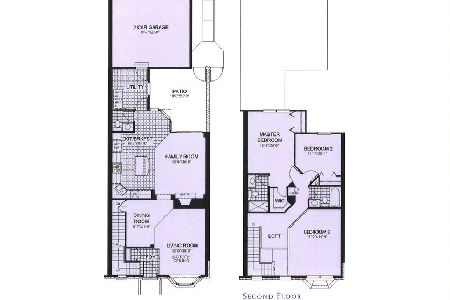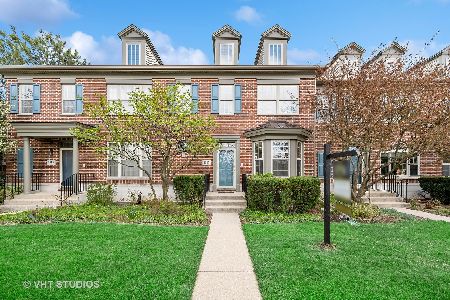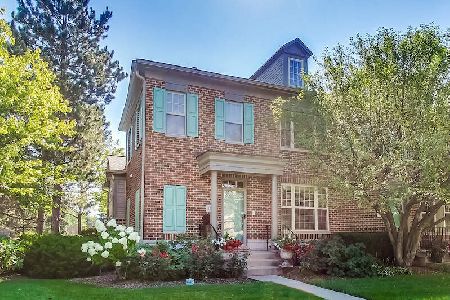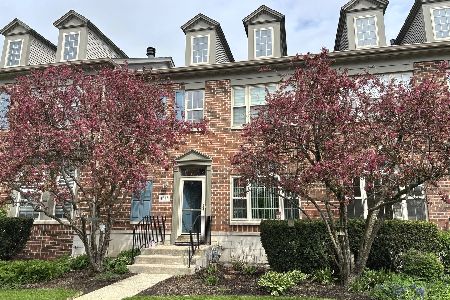1809 Westleigh Drive, Glenview, Illinois 60025
$485,000
|
Sold
|
|
| Status: | Closed |
| Sqft: | 0 |
| Cost/Sqft: | — |
| Beds: | 3 |
| Baths: | 4 |
| Year Built: | 1999 |
| Property Taxes: | $8,021 |
| Days On Market: | 3614 |
| Lot Size: | 0,00 |
Description
Stunning 2-story townhome in sought-after Heatherfield. Open floor plan features family room with custom built-in entertainment center and gas fireplace. Spacious eat-in kitchen has large breakfast bar, granite counters and stainless steal appliances. Separate living room and dining room for all your formal entertaining needs. Hardwood floors throughout first floor, large mud room and private patio. Cozy master suite with walk-in closet and luxurious master bath with double vanities. Loft area with vaulted ceiling. Finished lower level with full bath, rec room and plenty of storage. Move right in and call this your home. Picture perfect!
Property Specifics
| Condos/Townhomes | |
| 2 | |
| — | |
| 1999 | |
| Full | |
| — | |
| No | |
| — |
| Cook | |
| — | |
| 261 / Monthly | |
| Lawn Care,Snow Removal | |
| Lake Michigan | |
| Public Sewer | |
| 09148547 | |
| 04233030250000 |
Nearby Schools
| NAME: | DISTRICT: | DISTANCE: | |
|---|---|---|---|
|
Grade School
Pleasant Ridge Elementary School |
34 | — | |
|
Middle School
Attea Middle School |
34 | Not in DB | |
|
High School
Glenbrook South High School |
225 | Not in DB | |
Property History
| DATE: | EVENT: | PRICE: | SOURCE: |
|---|---|---|---|
| 4 May, 2016 | Sold | $485,000 | MRED MLS |
| 2 Mar, 2016 | Under contract | $499,000 | MRED MLS |
| 25 Feb, 2016 | Listed for sale | $499,000 | MRED MLS |
| 22 Jan, 2020 | Listed for sale | $0 | MRED MLS |
| 15 Apr, 2025 | Sold | $605,000 | MRED MLS |
| 10 Mar, 2025 | Under contract | $625,000 | MRED MLS |
| 13 Feb, 2025 | Listed for sale | $625,000 | MRED MLS |
Room Specifics
Total Bedrooms: 3
Bedrooms Above Ground: 3
Bedrooms Below Ground: 0
Dimensions: —
Floor Type: Carpet
Dimensions: —
Floor Type: Carpet
Full Bathrooms: 4
Bathroom Amenities: Whirlpool,Separate Shower,Double Sink
Bathroom in Basement: 1
Rooms: Loft,Recreation Room
Basement Description: Finished
Other Specifics
| 2 | |
| — | |
| Asphalt | |
| Patio | |
| Common Grounds,Cul-De-Sac,Landscaped | |
| COMMON | |
| — | |
| Full | |
| Hardwood Floors, First Floor Laundry | |
| Range, Microwave, Dishwasher, Refrigerator, Washer, Dryer, Disposal, Stainless Steel Appliance(s) | |
| Not in DB | |
| — | |
| — | |
| — | |
| Attached Fireplace Doors/Screen, Gas Log, Gas Starter |
Tax History
| Year | Property Taxes |
|---|---|
| 2016 | $8,021 |
| 2025 | $10,147 |
Contact Agent
Nearby Similar Homes
Nearby Sold Comparables
Contact Agent
Listing Provided By
Coldwell Banker Residential

