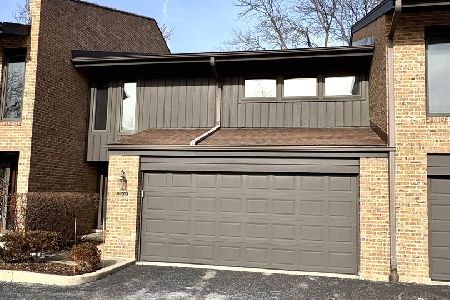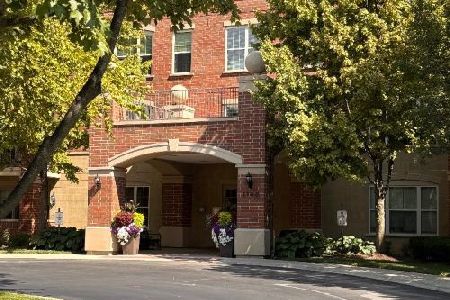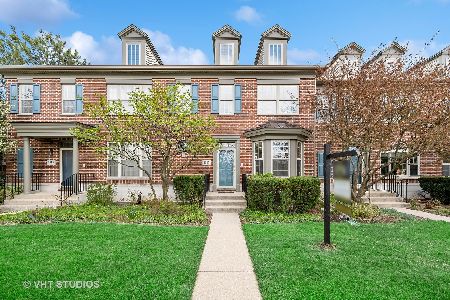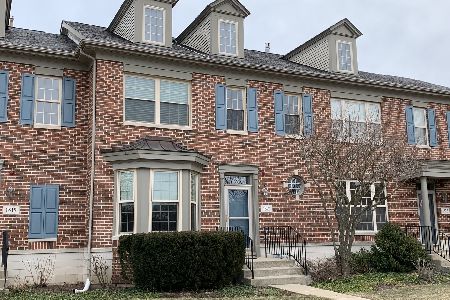1817 Westleigh Drive, Glenview, Illinois 60025
$575,000
|
Sold
|
|
| Status: | Closed |
| Sqft: | 1,717 |
| Cost/Sqft: | $320 |
| Beds: | 3 |
| Baths: | 3 |
| Year Built: | 1999 |
| Property Taxes: | $8,826 |
| Days On Market: | 246 |
| Lot Size: | 0,00 |
Description
This sun-drenched 3-bedroom, 2.1-bath townhome in sought-after Heatherfield is bright, spacious, and rarely available-offering the perfect blend of style, comfort, and smart design in an ideal location within the community. Enjoy sweeping views of lush central green space from the light-filled living and dining areas, perfect for both relaxing and entertaining. The updated kitchen flows into a breakfast room and opens to a private fenced patio (14 X15) -- your own serene outdoor retreat. Thoughtfully designed for everyday convenience, the main level features a first-floor laundry room, mudroom, and direct access to the attached garage. Upstairs, the generous primary suite includes a private bath, and two additional bedrooms provide flexibility for guests, family, or a home office. The full unfinished basement offers excellent storage and the opportunity to finish to suit your needs. Set in a beautifully maintained, maintenance-free community with scenic walking paths and direct access to Techny Basin Preserve. All just minutes from shopping, dining, and transportation-this is the North Shore lifestyle at its best.
Property Specifics
| Condos/Townhomes | |
| 2 | |
| — | |
| 1999 | |
| — | |
| ARLINGTON | |
| No | |
| — |
| Cook | |
| Heatherfield | |
| 272 / Monthly | |
| — | |
| — | |
| — | |
| 12362547 | |
| 04233030210000 |
Nearby Schools
| NAME: | DISTRICT: | DISTANCE: | |
|---|---|---|---|
|
Grade School
Lyon Elementary School |
34 | — | |
|
Middle School
Attea Middle School |
34 | Not in DB | |
|
High School
Glenbrook South High School |
225 | Not in DB | |
Property History
| DATE: | EVENT: | PRICE: | SOURCE: |
|---|---|---|---|
| 16 Jul, 2025 | Sold | $575,000 | MRED MLS |
| 19 May, 2025 | Under contract | $550,000 | MRED MLS |
| 16 May, 2025 | Listed for sale | $550,000 | MRED MLS |
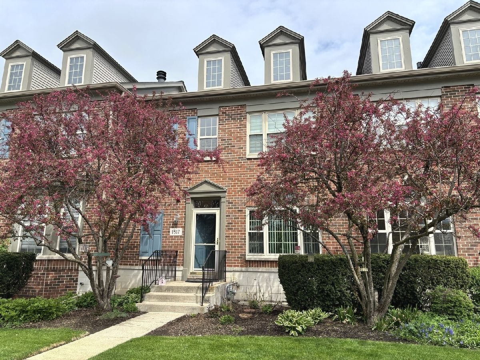
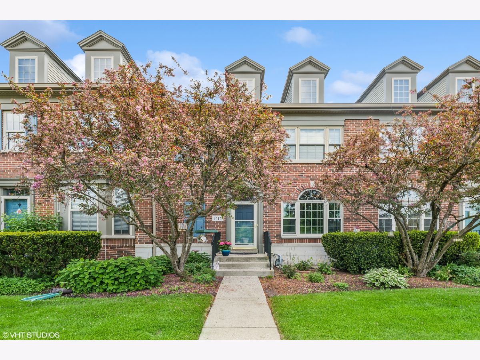
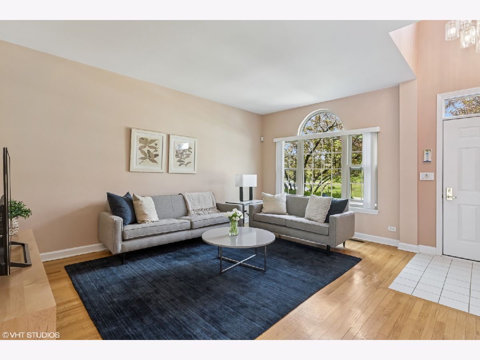
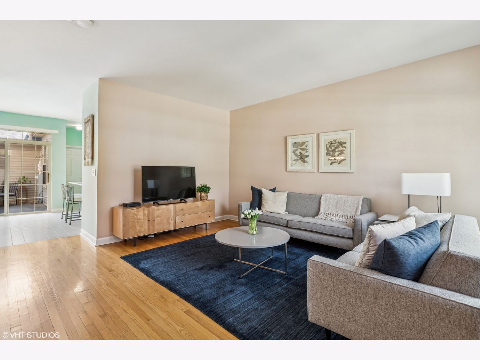
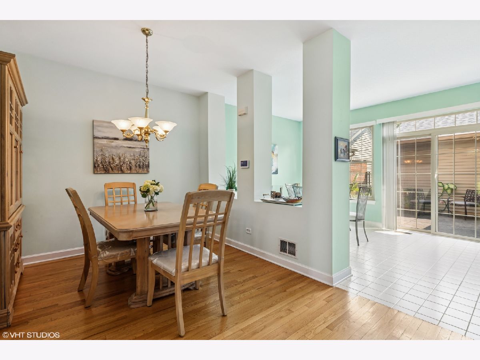
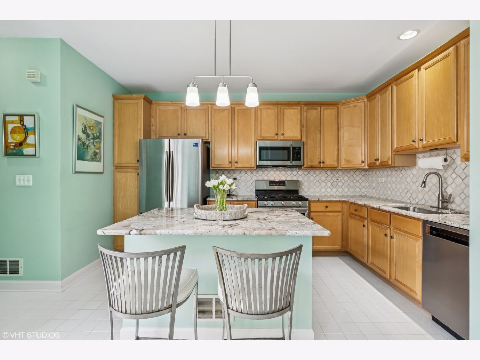
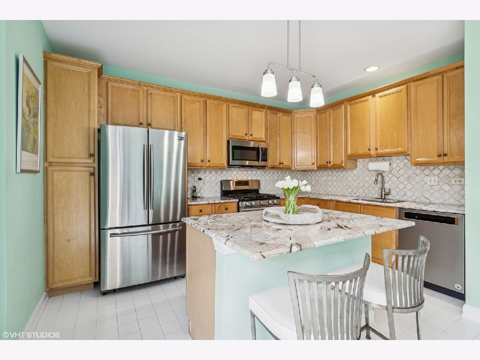
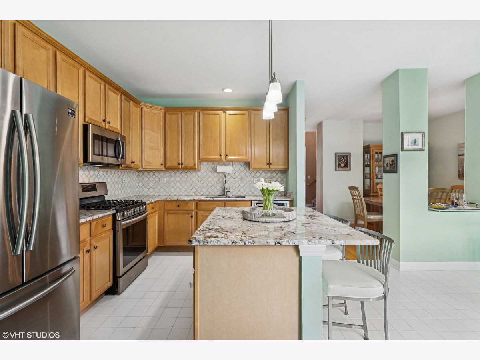
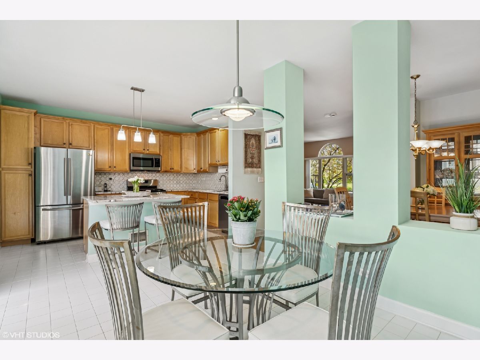
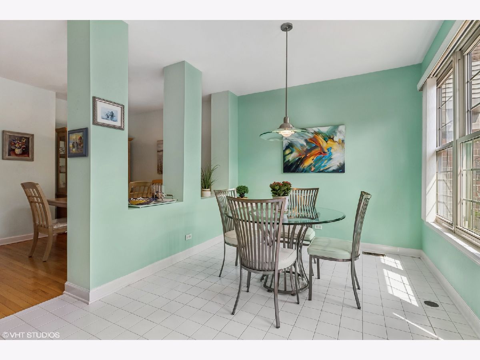
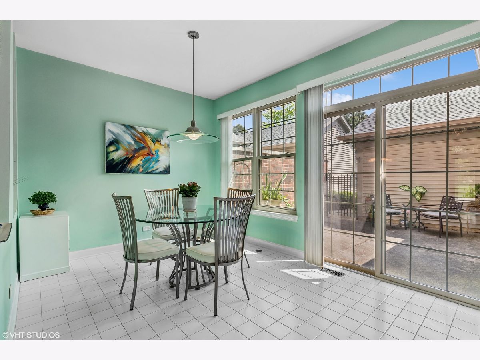
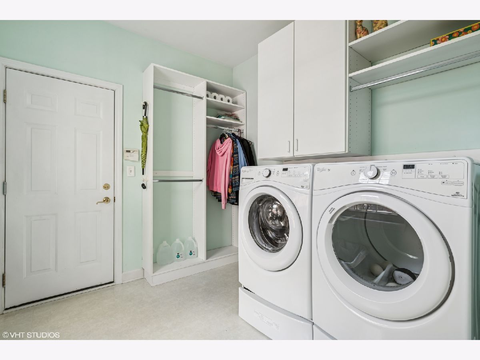
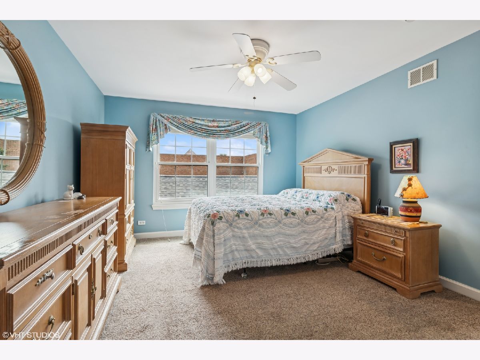
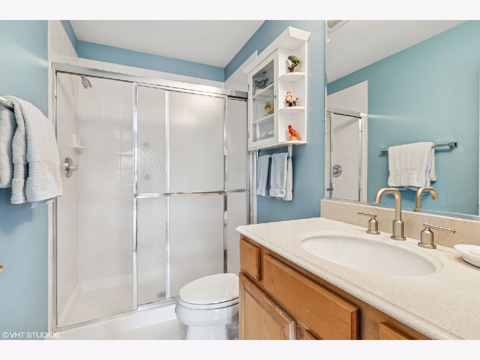
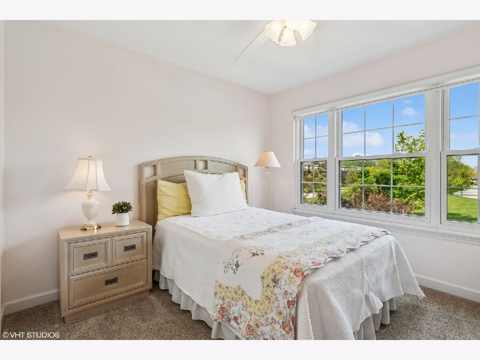
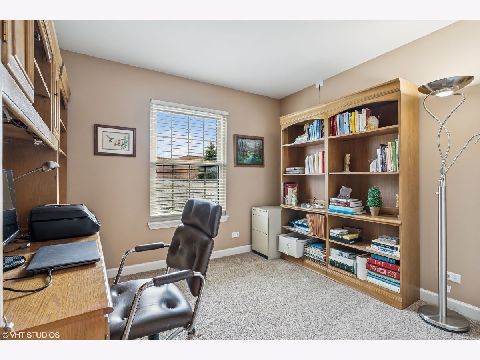
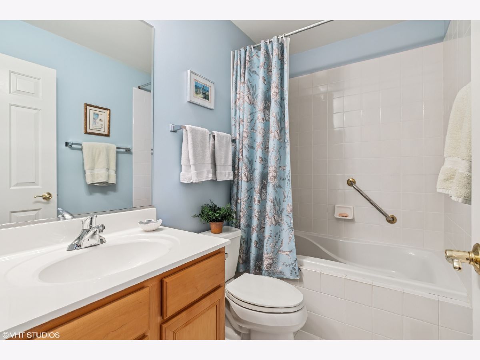
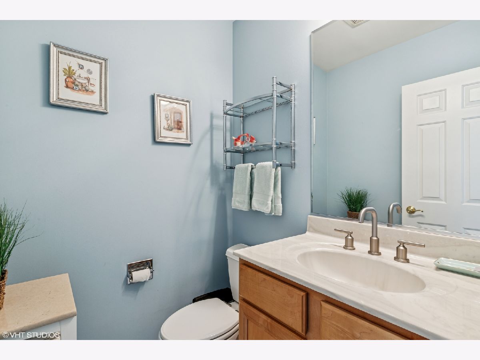
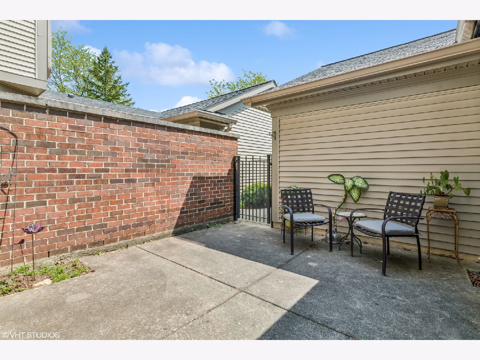
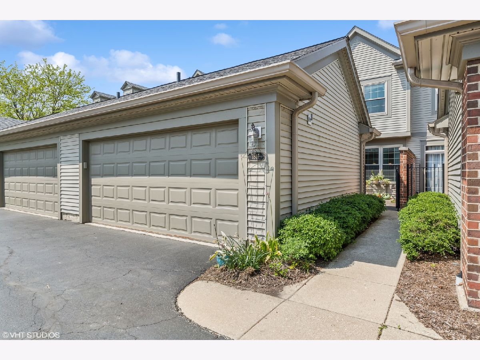
Room Specifics
Total Bedrooms: 3
Bedrooms Above Ground: 3
Bedrooms Below Ground: 0
Dimensions: —
Floor Type: —
Dimensions: —
Floor Type: —
Full Bathrooms: 3
Bathroom Amenities: —
Bathroom in Basement: 0
Rooms: —
Basement Description: —
Other Specifics
| 2 | |
| — | |
| — | |
| — | |
| — | |
| 25 X 93 | |
| — | |
| — | |
| — | |
| — | |
| Not in DB | |
| — | |
| — | |
| — | |
| — |
Tax History
| Year | Property Taxes |
|---|---|
| 2025 | $8,826 |
Contact Agent
Nearby Similar Homes
Nearby Sold Comparables
Contact Agent
Listing Provided By
Baird & Warner

