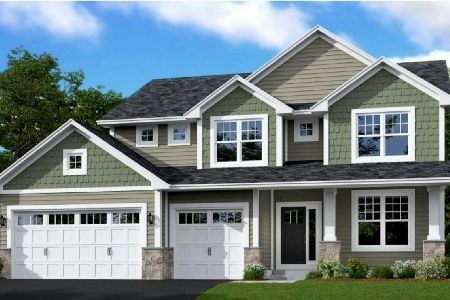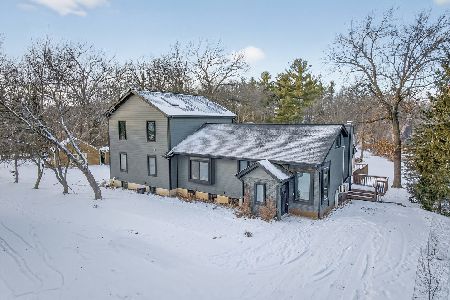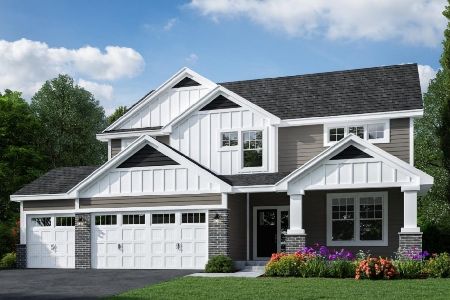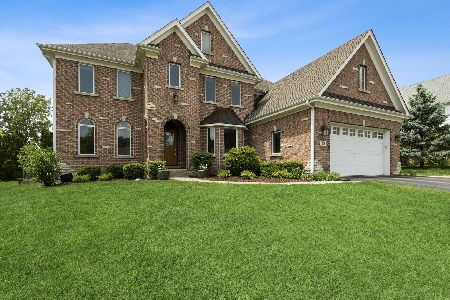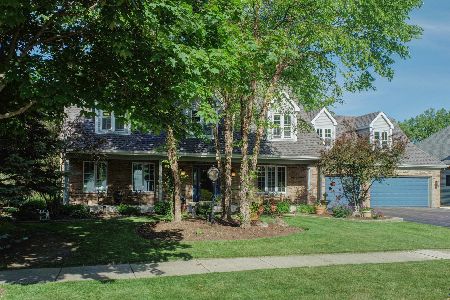181 Beech Drive, Lake Zurich, Illinois 60047
$600,000
|
Sold
|
|
| Status: | Closed |
| Sqft: | 3,721 |
| Cost/Sqft: | $168 |
| Beds: | 4 |
| Baths: | 5 |
| Year Built: | 2002 |
| Property Taxes: | $14,582 |
| Days On Market: | 2769 |
| Lot Size: | 0,51 |
Description
Rest assured, the impressiveness of this property delivers best in person. You'll feel like you're living in the trees. 5,100 square feet of amazingly well planned living space with 2 large en suites (one on main level), bonus room above the WOW 4 car, heated, 1.5 story garage (car enthusiasts dream) This all brick, quality built custom home is full of more unique features than space allows to reveal so ask for or download the feature sheet and floor plan. Gourmet kitchen with stainless, 9 ft island, tons of counters & cabinets, walk-in pantry. Gleaming hardwoods. Main floor office/den. Storage & closets galore. Generously sized deck with retractable awning overlooks large fenced yard, backs a wooded open space. And 2 year newly finished entertainers dream lower level was finished with full bath, game area, dining space, great room, kitchenette. Newer roof and gutters too. This home feels hardly lived in. 10+ Lake Zurich lake rights & access via the West Lake Beach Club.
Property Specifics
| Single Family | |
| — | |
| — | |
| 2002 | |
| Walkout | |
| CUSTOM | |
| No | |
| 0.51 |
| Lake | |
| — | |
| 0 / Not Applicable | |
| None | |
| Public | |
| Public Sewer | |
| 10024798 | |
| 14183110040000 |
Nearby Schools
| NAME: | DISTRICT: | DISTANCE: | |
|---|---|---|---|
|
Grade School
Seth Paine Elementary School |
95 | — | |
|
Middle School
Lake Zurich Middle - N Campus |
95 | Not in DB | |
|
High School
Lake Zurich High School |
95 | Not in DB | |
Property History
| DATE: | EVENT: | PRICE: | SOURCE: |
|---|---|---|---|
| 4 Aug, 2011 | Sold | $530,000 | MRED MLS |
| 25 Jun, 2011 | Under contract | $574,900 | MRED MLS |
| 19 May, 2011 | Listed for sale | $574,900 | MRED MLS |
| 29 Oct, 2018 | Sold | $600,000 | MRED MLS |
| 20 Sep, 2018 | Under contract | $625,000 | MRED MLS |
| 19 Jul, 2018 | Listed for sale | $625,000 | MRED MLS |
Room Specifics
Total Bedrooms: 4
Bedrooms Above Ground: 4
Bedrooms Below Ground: 0
Dimensions: —
Floor Type: Hardwood
Dimensions: —
Floor Type: Hardwood
Dimensions: —
Floor Type: Carpet
Full Bathrooms: 5
Bathroom Amenities: Whirlpool,Separate Shower,Double Sink
Bathroom in Basement: 1
Rooms: Bonus Room,Deck,Eating Area,Foyer,Game Room,Great Room,Office,Pantry,Storage,Workshop
Basement Description: Finished,Exterior Access
Other Specifics
| 4 | |
| Concrete Perimeter | |
| Asphalt | |
| Deck | |
| Landscaped | |
| 100 X 220 | |
| — | |
| Full | |
| Skylight(s), Hardwood Floors, First Floor Bedroom, In-Law Arrangement, First Floor Laundry, First Floor Full Bath | |
| Range, Microwave, Dishwasher, Refrigerator, Washer, Dryer, Disposal, Stainless Steel Appliance(s), Wine Refrigerator, Built-In Oven, Range Hood | |
| Not in DB | |
| Water Rights, Sidewalks, Street Lights, Street Paved | |
| — | |
| — | |
| — |
Tax History
| Year | Property Taxes |
|---|---|
| 2011 | $12,565 |
| 2018 | $14,582 |
Contact Agent
Nearby Similar Homes
Nearby Sold Comparables
Contact Agent
Listing Provided By
eXp Realty

