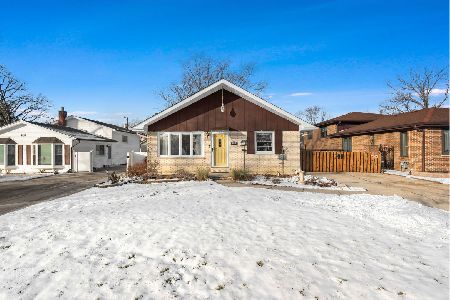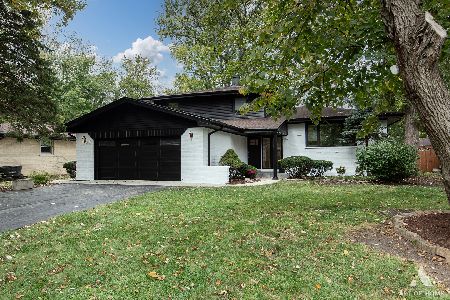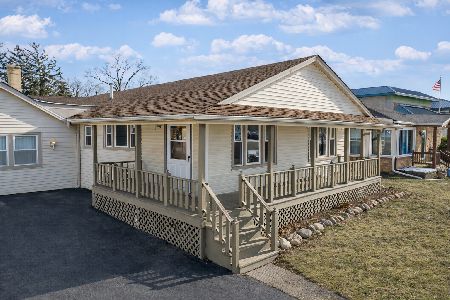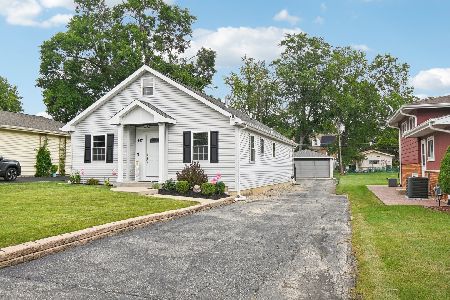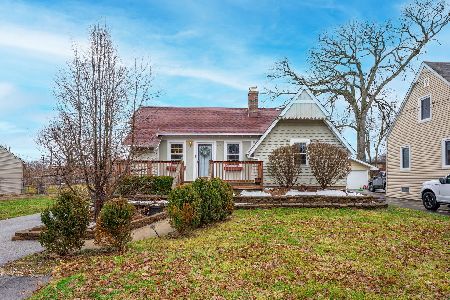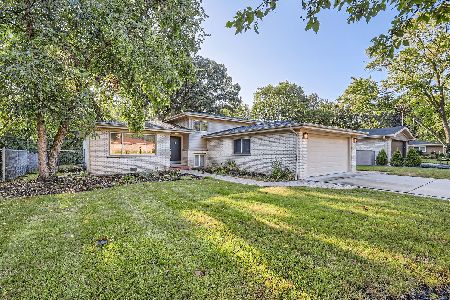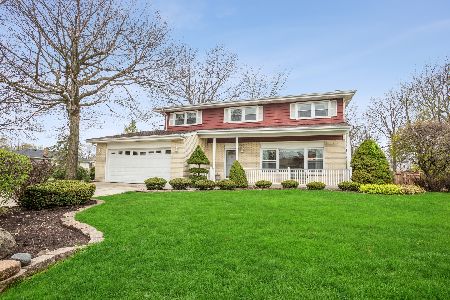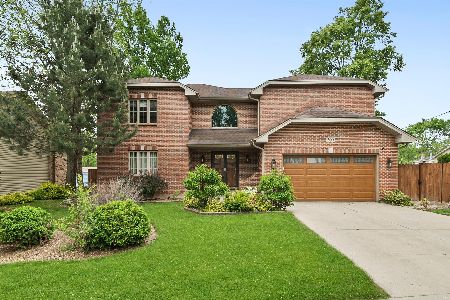181 Cedar Avenue, Wood Dale, Illinois 60191
$370,000
|
Sold
|
|
| Status: | Closed |
| Sqft: | 1,500 |
| Cost/Sqft: | $253 |
| Beds: | 3 |
| Baths: | 3 |
| Year Built: | 1988 |
| Property Taxes: | $7,075 |
| Days On Market: | 1968 |
| Lot Size: | 0,22 |
Description
Beautiful, well-maintained brick and cedar siding split level home with fully finished sub-basement. This home is nestled on a quiet tree-lined street in a beautiful neighborhood. This home has many updates and upgrades throughout, including gleaming engineered hardwood floors and oak wood trim throughout the main level, updated kitchen with eat-in area, stainless steel appliances, a wine fridge, quartz counters, stunning custom cherry wood cabinets with under cabinet lighting and newer window treatments, overlooking the newly poured extra-large patio with back door entrance. This home also includes three nicely sized bedrooms on the second level complete with brand new oak closet doors, new oak trim in all bedrooms and closets, and fully updated bathrooms with custom tile, cabinets, and granite countertops. The master bedroom has a fully renovated ensuite master bathroom with jet tub and with nice sized oversized closets. Each bedroom comes with brand new custom window treatments/shades. The large lower level family room includes a custom brick wood-burning, gas start fireplace as the focal point with a recently updated 1/2 bath and it doesn't stop there, you can access the fully attached oversized 2 car garage as well as the fully finished sub-basement all from the lower level family room. The sub-basement is fully finished and ready for entertaining and enjoyment with plenty of closet space to store your personal belongings. The oversized 2 car attached garage with built-in attic is 24X20 and is large enough for 2 vehicles and all your outdoor equipment needs. The garage also includes access to a new backyard patio and the lower level family room. The house includes many newer features including roof (complete tear-off), HVAC mechanicals, oversized quick recovery hot water tank, and a fully maintained lawn irrigation sprinkler system. Lastly, every level of this house has been fully painted including all ceilings in April 2020 making this house completely move-in ready and available immediately for enjoyment. The yard is surrounded by an invisible fence. Come and visit this beautiful, move-in ready home today and enjoy the best of what the City of Wood Dale has to offer. This home is adjacent to all major transportation hubs and is located within 1 block walking distance to Metra (quiet zone) and near all major highways including interstate routes I-290, I-390, and I-294. Schedule a showing today!
Property Specifics
| Single Family | |
| — | |
| — | |
| 1988 | |
| Full | |
| — | |
| No | |
| 0.22 |
| Du Page | |
| — | |
| — / Not Applicable | |
| None | |
| Lake Michigan | |
| Public Sewer | |
| 10835025 | |
| 0315128014 |
Nearby Schools
| NAME: | DISTRICT: | DISTANCE: | |
|---|---|---|---|
|
Grade School
Westview Elementary School |
7 | — | |
|
Middle School
Wood Dale Junior High School |
7 | Not in DB | |
|
High School
Fenton High School |
100 | Not in DB | |
Property History
| DATE: | EVENT: | PRICE: | SOURCE: |
|---|---|---|---|
| 20 Nov, 2020 | Sold | $370,000 | MRED MLS |
| 11 Oct, 2020 | Under contract | $379,900 | MRED MLS |
| — | Last price change | $400,000 | MRED MLS |
| 26 Aug, 2020 | Listed for sale | $409,900 | MRED MLS |
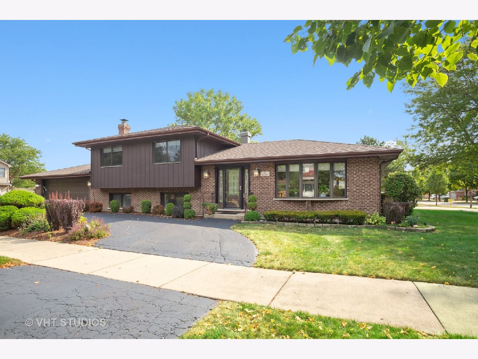
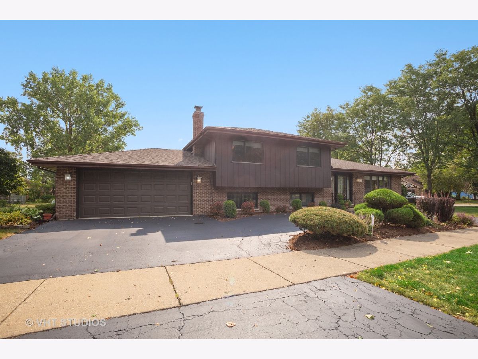
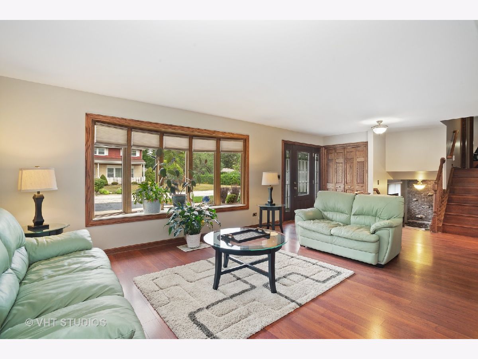
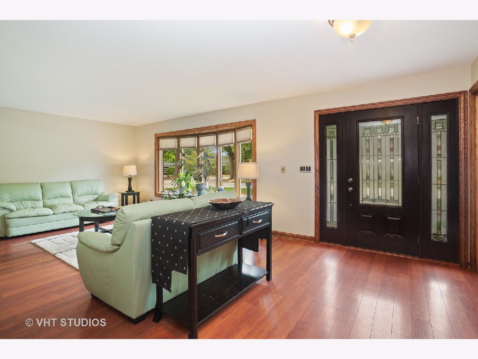
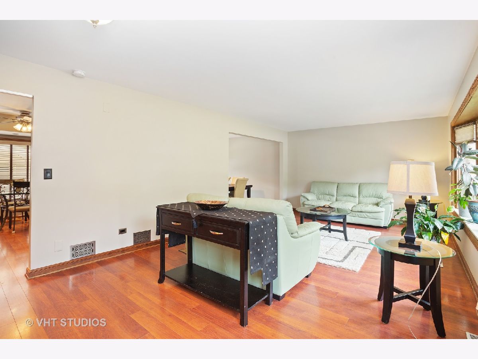
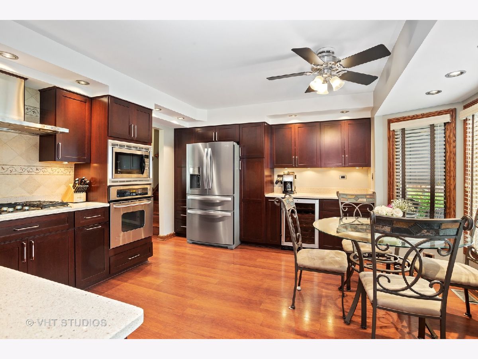
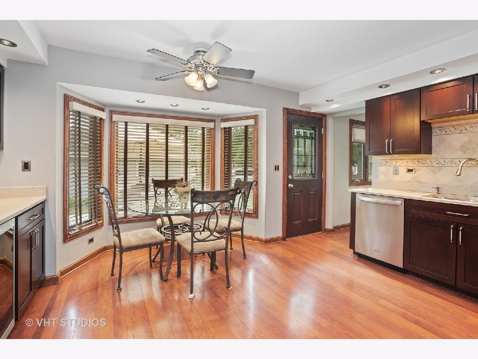
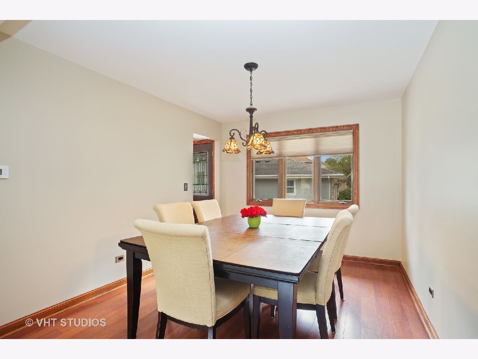
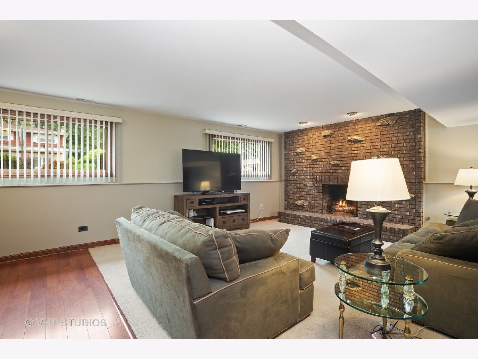
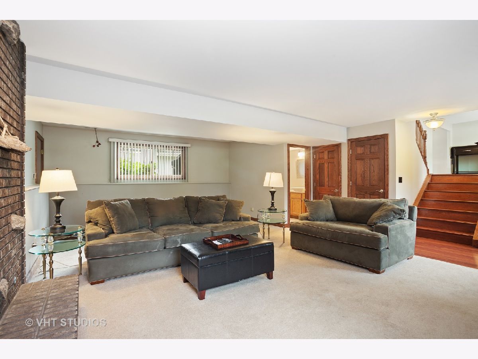
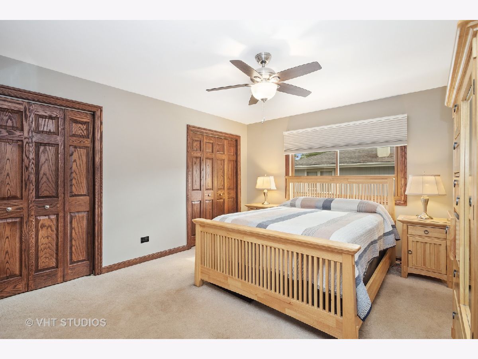
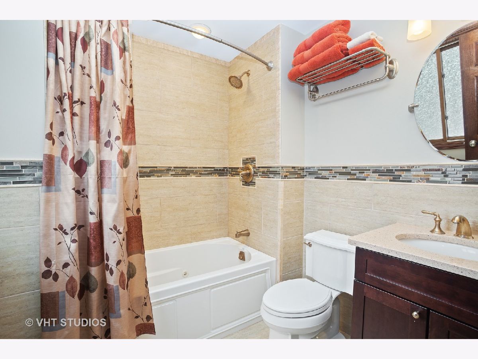
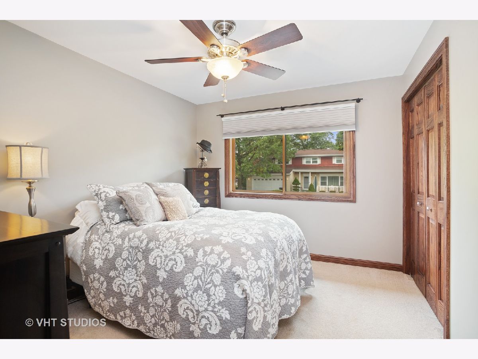
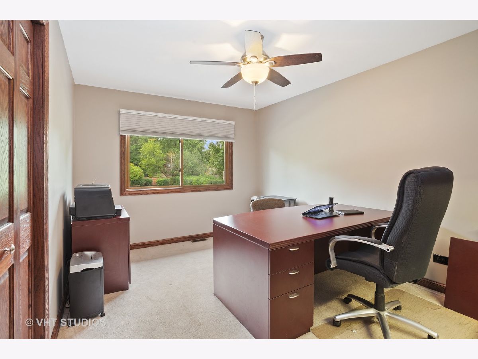
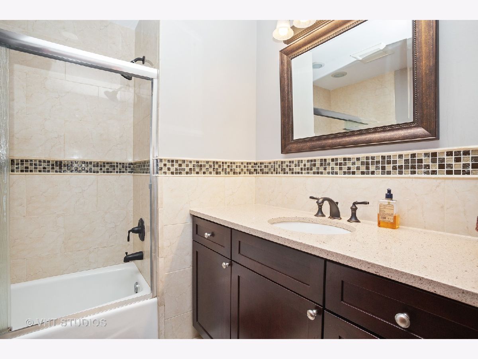
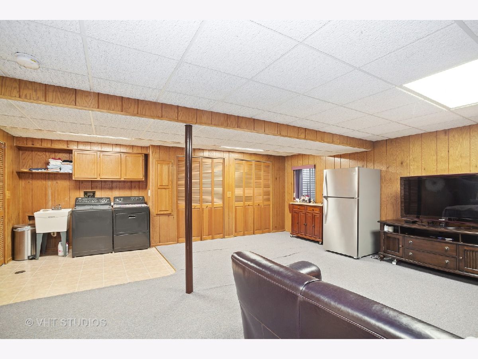
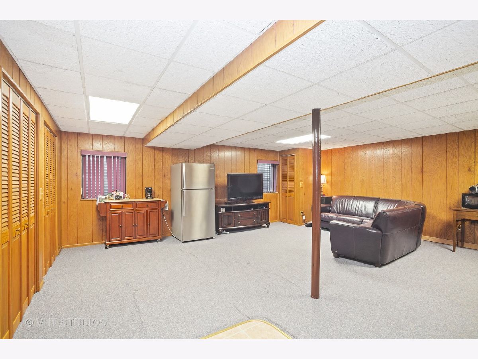
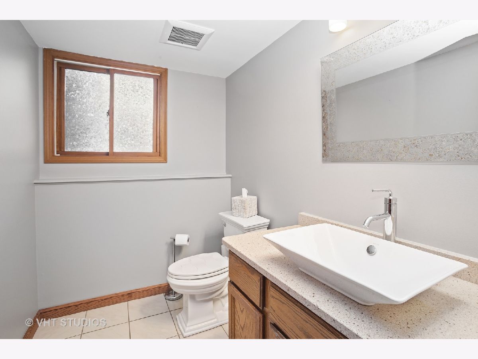
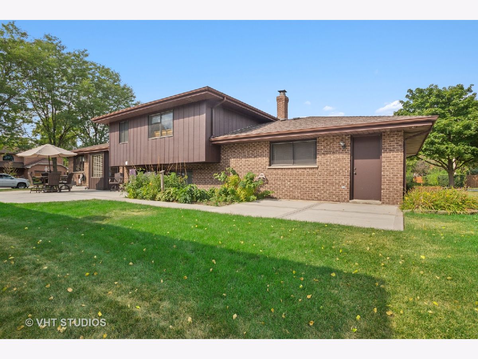
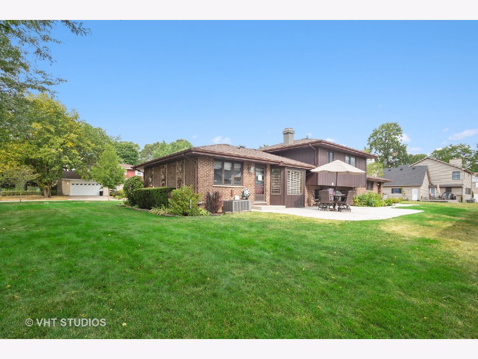
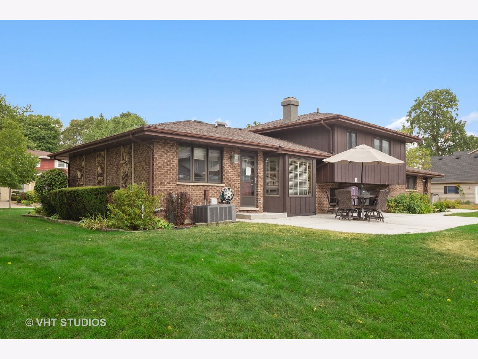
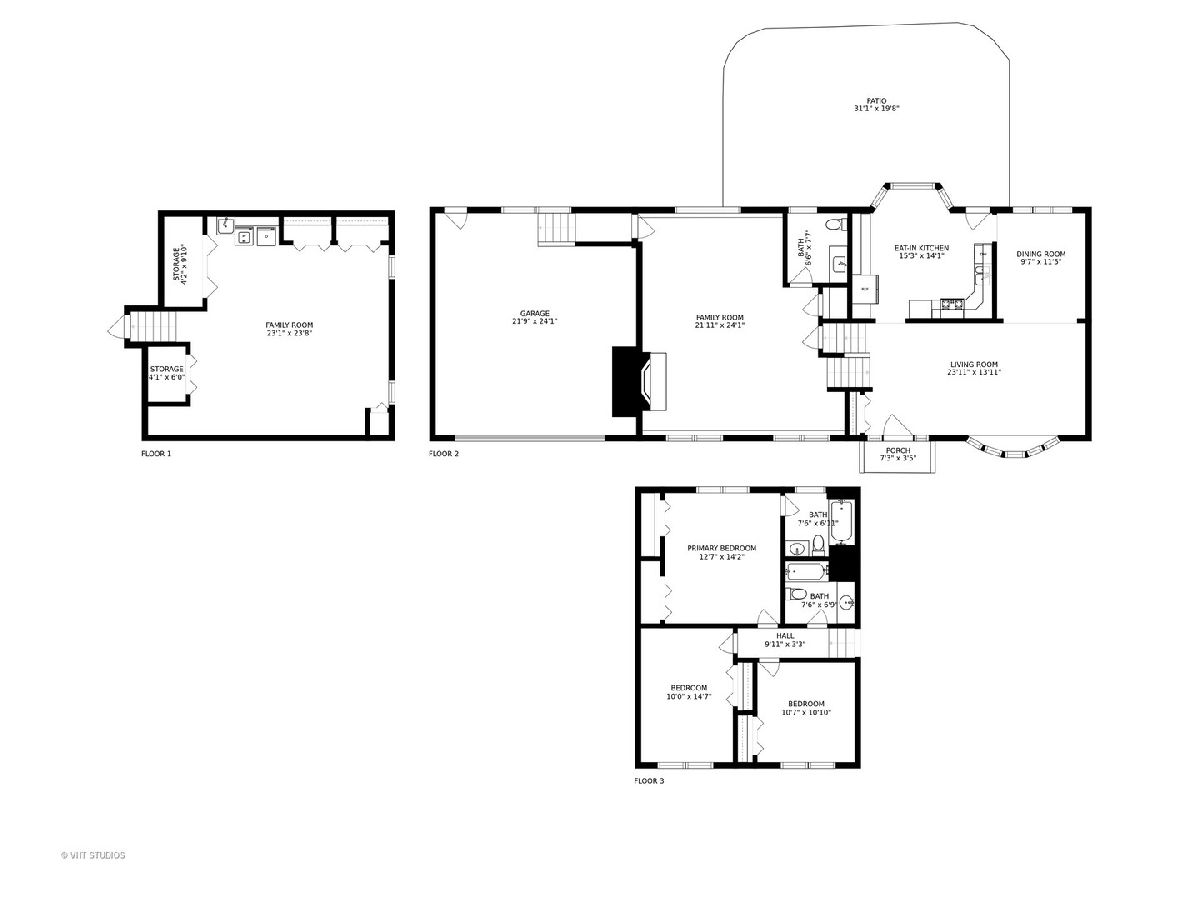
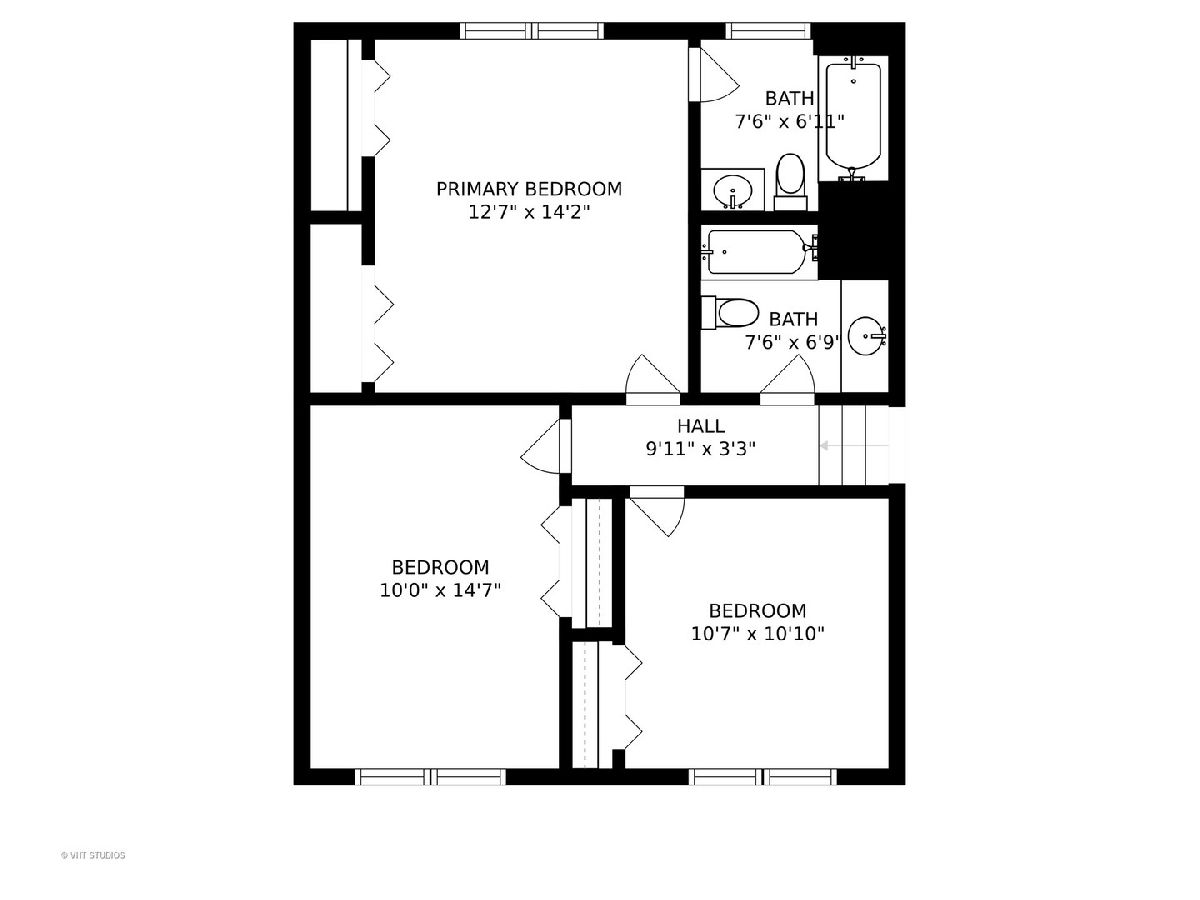
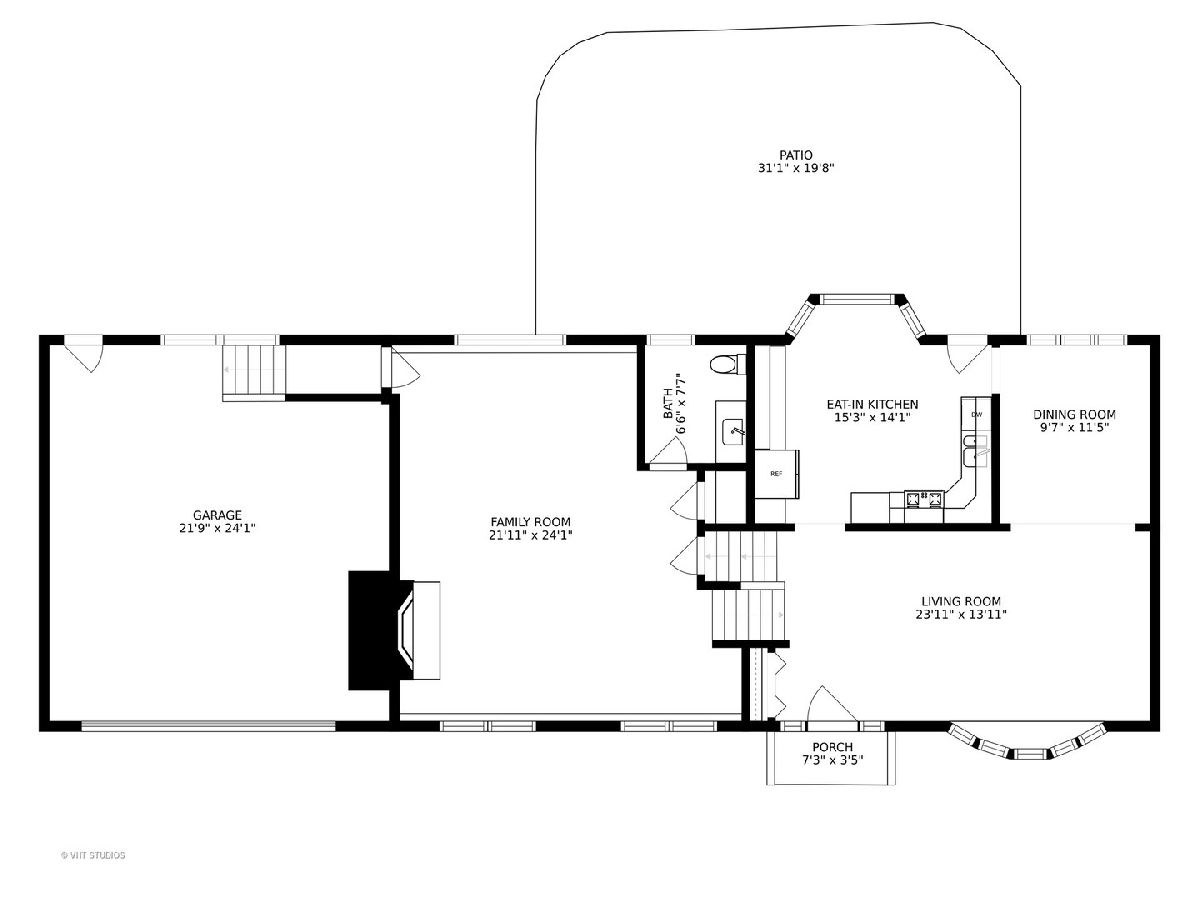
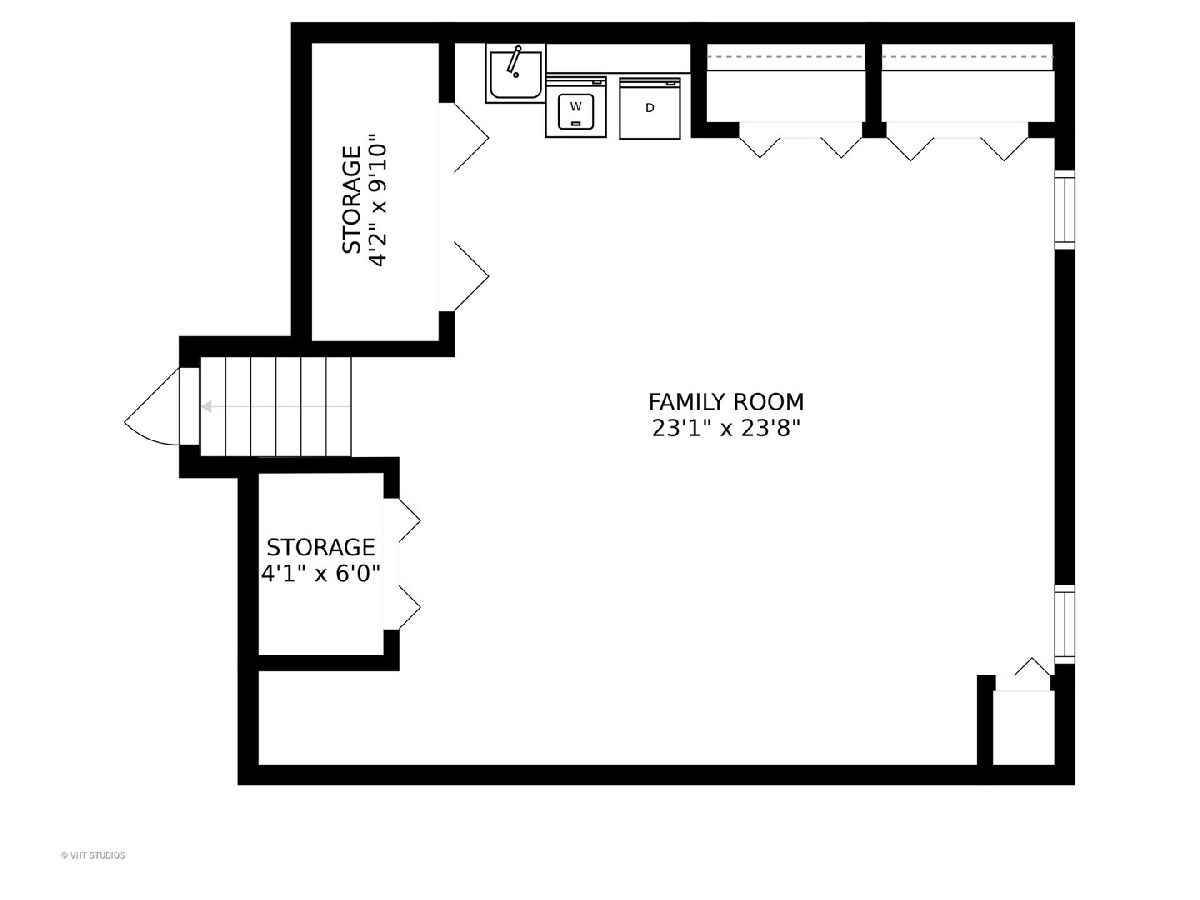
Room Specifics
Total Bedrooms: 3
Bedrooms Above Ground: 3
Bedrooms Below Ground: 0
Dimensions: —
Floor Type: Carpet
Dimensions: —
Floor Type: Carpet
Full Bathrooms: 3
Bathroom Amenities: —
Bathroom in Basement: 1
Rooms: Other Room
Basement Description: Finished
Other Specifics
| 2 | |
| — | |
| Asphalt | |
| — | |
| — | |
| 120X75 | |
| Unfinished | |
| Full | |
| — | |
| Range, Microwave, Dishwasher, Portable Dishwasher, Refrigerator, Washer, Dryer, Disposal, Stainless Steel Appliance(s), Wine Refrigerator | |
| Not in DB | |
| Curbs, Sidewalks, Street Lights, Street Paved | |
| — | |
| — | |
| Wood Burning, Gas Starter |
Tax History
| Year | Property Taxes |
|---|---|
| 2020 | $7,075 |
Contact Agent
Nearby Similar Homes
Nearby Sold Comparables
Contact Agent
Listing Provided By
Baird & Warner

