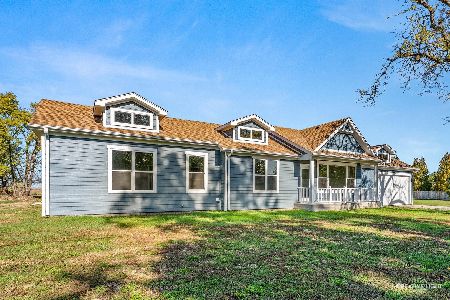181 Chestnut Street, Buckingham, Illinois 60917
$120,000
|
Sold
|
|
| Status: | Closed |
| Sqft: | 1,850 |
| Cost/Sqft: | $62 |
| Beds: | 3 |
| Baths: | 3 |
| Year Built: | 1971 |
| Property Taxes: | $3,505 |
| Days On Market: | 4517 |
| Lot Size: | 0,37 |
Description
Spacious 3 bedroom, 2.5 Bath home split level w/ 2.5 car attached garage. Large livingroom w/ L- shaped dining area. Kitchen w/ lots of cabinets and countertop space for storage. Family room contains a wet bar for entertaining guests. Partially finished basement as well. A lot of home for the money. Additional lot is available for purchase.
Property Specifics
| Single Family | |
| — | |
| Traditional | |
| 1971 | |
| Partial | |
| — | |
| No | |
| 0.37 |
| Kankakee | |
| — | |
| 0 / Not Applicable | |
| None | |
| Community Well | |
| Septic-Private | |
| 08454230 | |
| 15132720501400 |
Nearby Schools
| NAME: | DISTRICT: | DISTANCE: | |
|---|---|---|---|
|
High School
Herscher High School |
2 | Not in DB | |
Property History
| DATE: | EVENT: | PRICE: | SOURCE: |
|---|---|---|---|
| 11 Mar, 2015 | Sold | $120,000 | MRED MLS |
| 8 Nov, 2014 | Under contract | $114,900 | MRED MLS |
| — | Last price change | $119,000 | MRED MLS |
| 23 Sep, 2013 | Listed for sale | $124,900 | MRED MLS |
| 10 Aug, 2018 | Sold | $58,723 | MRED MLS |
| 13 Jul, 2018 | Under contract | $78,800 | MRED MLS |
| 8 Jun, 2018 | Listed for sale | $78,800 | MRED MLS |
Room Specifics
Total Bedrooms: 3
Bedrooms Above Ground: 3
Bedrooms Below Ground: 0
Dimensions: —
Floor Type: Carpet
Dimensions: —
Floor Type: Carpet
Full Bathrooms: 3
Bathroom Amenities: —
Bathroom in Basement: 0
Rooms: Other Room
Basement Description: Partially Finished
Other Specifics
| 2 | |
| Concrete Perimeter | |
| Concrete | |
| Patio | |
| Corner Lot | |
| 107X150 | |
| Unfinished | |
| Full | |
| Bar-Wet | |
| — | |
| Not in DB | |
| Street Paved | |
| — | |
| — | |
| — |
Tax History
| Year | Property Taxes |
|---|---|
| 2015 | $3,505 |
| 2018 | $4,008 |
Contact Agent
Nearby Similar Homes
Nearby Sold Comparables
Contact Agent
Listing Provided By
Coldwell Banker Residential




