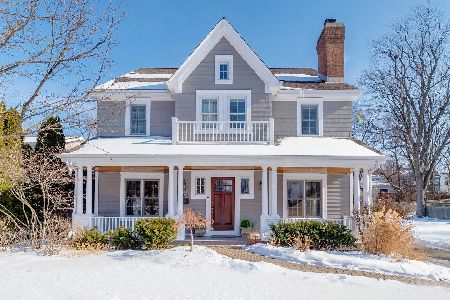181 Harris Avenue, Clarendon Hills, Illinois 60514
$630,000
|
Sold
|
|
| Status: | Closed |
| Sqft: | 0 |
| Cost/Sqft: | — |
| Beds: | 4 |
| Baths: | 4 |
| Year Built: | 1999 |
| Property Taxes: | $14,687 |
| Days On Market: | 1940 |
| Lot Size: | 0,17 |
Description
Spectacular neighborhood views from this charming center entry, brick & cedar, colonial: offering 4 full beds on 2nd lvl/3.1 baths, 1st lvl laundry mudroom, sunny east exposure office/den overlooking bluestone patio, 2-story foyer, lantern chandelier lighting to 2nd lvl beds, cozy master suite with vaulted ceilings & oversized master bath/spa area with euro-vogue ceramic tile, vaulted ceilings and skylights and walk in closet (plus closet expansion option). Finished Lower Level with full bath and lots of closets & storage. 2-Car attached with sunshine and mud-access door. 2-Blocks to Walker School, 2 Blocks to Metra/Town of CH, and in the heartbeat of the town but set back to enjoy the vista with sprawling/beautiful front yard & gardens. Brand New AC/FURNACE installed 10/06/2020. D181 and D86.
Property Specifics
| Single Family | |
| — | |
| Colonial | |
| 1999 | |
| Full | |
| TRADITIONAL | |
| No | |
| 0.17 |
| Du Page | |
| — | |
| 0 / Not Applicable | |
| None | |
| Lake Michigan | |
| Public Sewer | |
| 10884120 | |
| 0911309002 |
Nearby Schools
| NAME: | DISTRICT: | DISTANCE: | |
|---|---|---|---|
|
Grade School
Walker Elementary School |
181 | — | |
|
Middle School
Clarendon Hills Middle School |
181 | Not in DB | |
|
High School
Hinsdale Central High School |
86 | Not in DB | |
Property History
| DATE: | EVENT: | PRICE: | SOURCE: |
|---|---|---|---|
| 15 Dec, 2020 | Sold | $630,000 | MRED MLS |
| 18 Oct, 2020 | Under contract | $669,000 | MRED MLS |
| — | Last price change | $699,000 | MRED MLS |
| 28 Sep, 2020 | Listed for sale | $699,000 | MRED MLS |
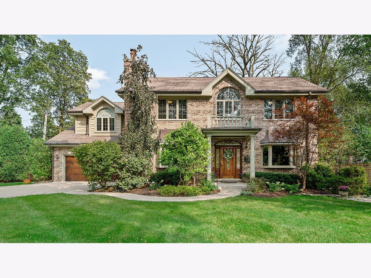
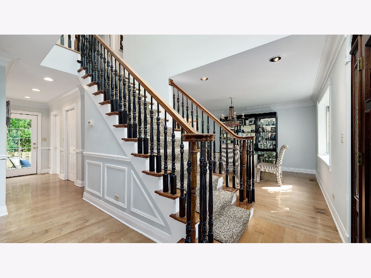
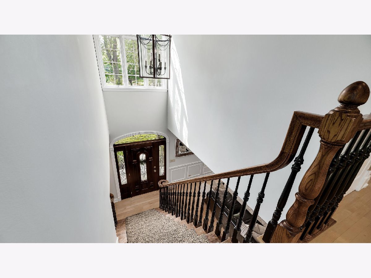
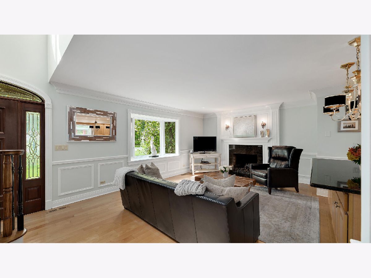
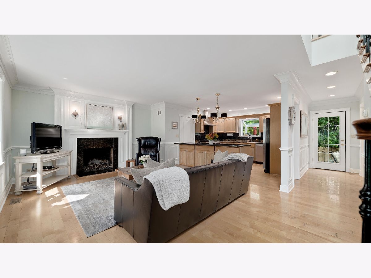
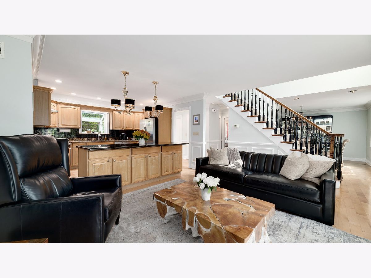
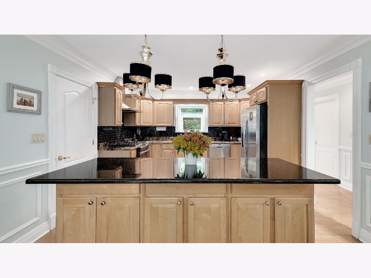
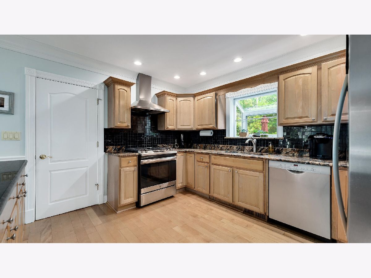
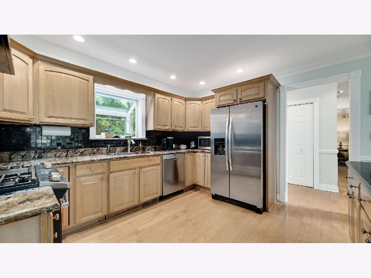
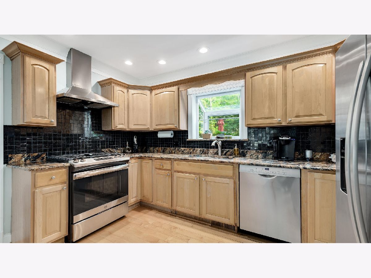
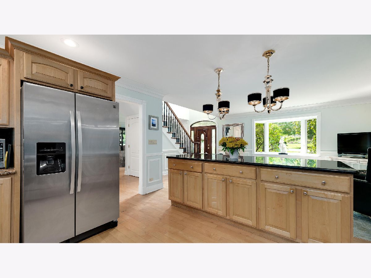
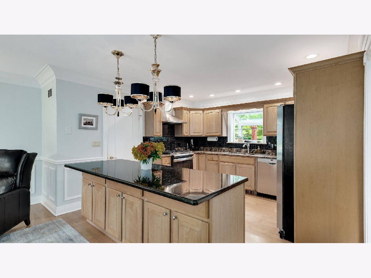
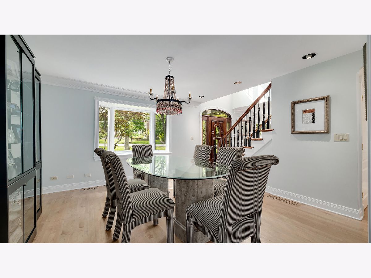
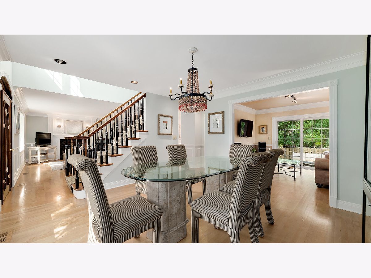
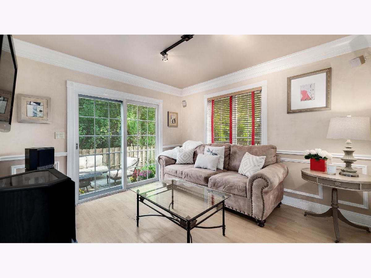
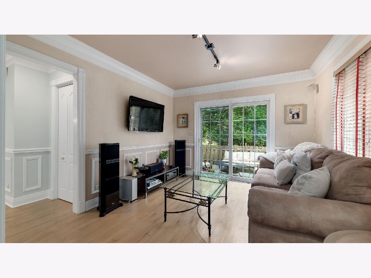
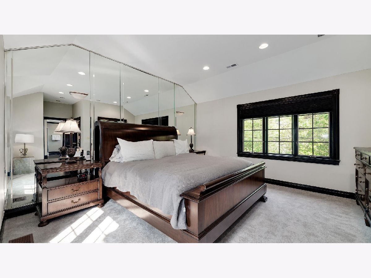
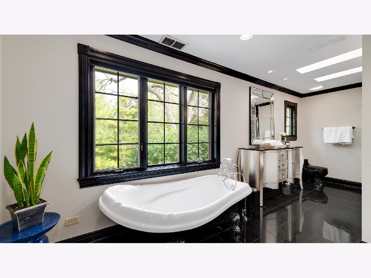
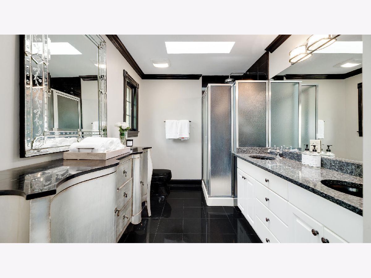
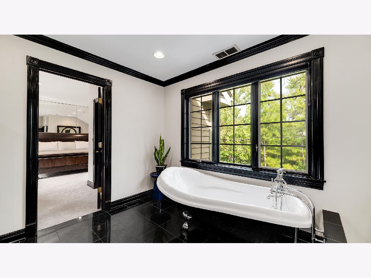
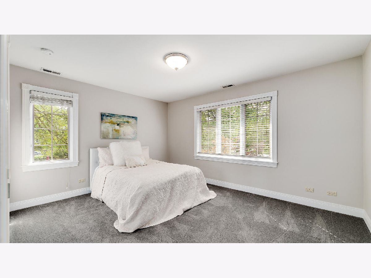
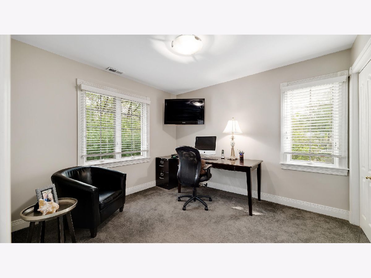
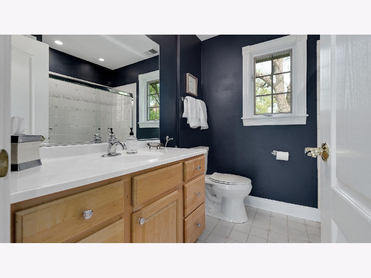
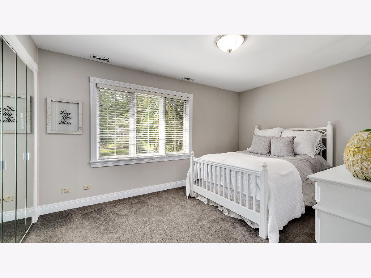
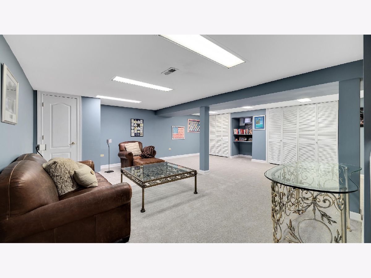
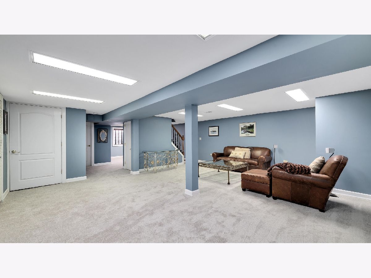
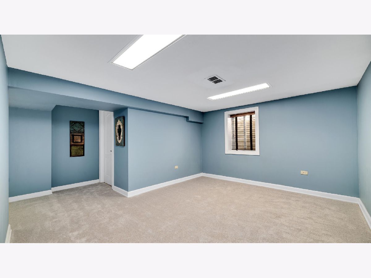
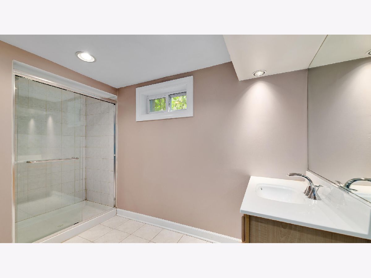
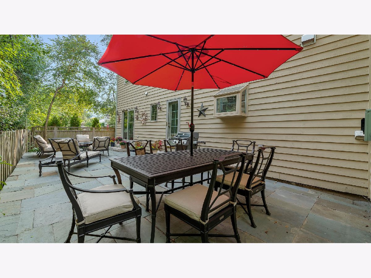
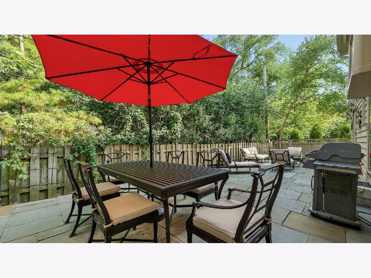
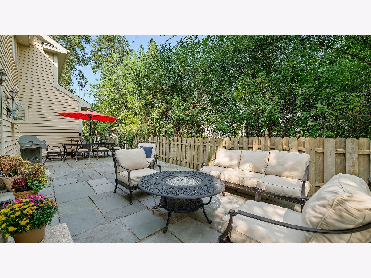
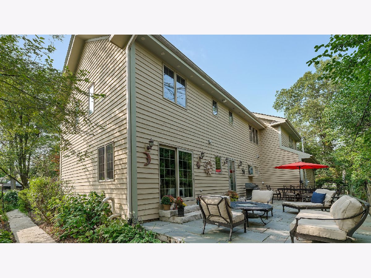
Room Specifics
Total Bedrooms: 4
Bedrooms Above Ground: 4
Bedrooms Below Ground: 0
Dimensions: —
Floor Type: Carpet
Dimensions: —
Floor Type: Carpet
Dimensions: —
Floor Type: Carpet
Full Bathrooms: 4
Bathroom Amenities: Separate Shower,Double Sink
Bathroom in Basement: 1
Rooms: Recreation Room
Basement Description: Finished
Other Specifics
| 2 | |
| Concrete Perimeter | |
| Asphalt | |
| Patio | |
| Fenced Yard,Irregular Lot,Landscaped | |
| 127X113X100X35 | |
| Unfinished | |
| Full | |
| Vaulted/Cathedral Ceilings, Skylight(s), Hardwood Floors, First Floor Laundry | |
| Range, Dishwasher, Refrigerator, Washer, Dryer, Disposal | |
| Not in DB | |
| Sidewalks, Street Lights, Street Paved | |
| — | |
| — | |
| Wood Burning, Gas Starter |
Tax History
| Year | Property Taxes |
|---|---|
| 2020 | $14,687 |
Contact Agent
Nearby Similar Homes
Nearby Sold Comparables
Contact Agent
Listing Provided By
County Line Properties, Inc.








