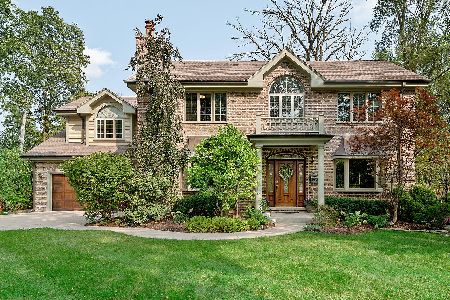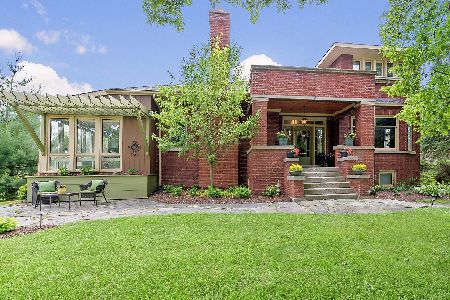200 Holmes Avenue, Clarendon Hills, Illinois 60514
$845,000
|
Sold
|
|
| Status: | Closed |
| Sqft: | 3,286 |
| Cost/Sqft: | $272 |
| Beds: | 4 |
| Baths: | 3 |
| Year Built: | 1959 |
| Property Taxes: | $15,871 |
| Days On Market: | 2911 |
| Lot Size: | 0,29 |
Description
SOLD BEFORE PROCESSING! Premier Location! Highly desirable walk-to, D181-Walker School in town location, 4 beds/3 baths on fenced lot, offering hardwoods, newer granite kitchen with stainless appliances, white subway backsplash views of 3-season room and fabulous outdoor grill/deck area. 2-story family room to relax, gather and entertain; complete with fireplace and beautiful natural daylight. Vaulted master suite with architectural windows, custom built ins, master bath complete with jacuzzi tub, separate glass shower, dual sinks, his/hers closets and private views of rear yard & with professional landscape. Finished basement, with above ground windows and walk out, 5th bed option. Special features: 2-blocks to everything! First floor full bath and bed offering, oversized mudroom, 3-season room, fenced lot with gates, oversized 2-car attached, corner privacy, lots of day light, open and creative floor plan! NEWER ROOF and FRESHLY PAINTED INTERIOR & EXTERIOR! D181/D86 Schools.
Property Specifics
| Single Family | |
| — | |
| Traditional | |
| 1959 | |
| English | |
| — | |
| No | |
| 0.29 |
| Du Page | |
| — | |
| 0 / Not Applicable | |
| None | |
| Lake Michigan | |
| Public Sewer | |
| 09845563 | |
| 0911309001 |
Nearby Schools
| NAME: | DISTRICT: | DISTANCE: | |
|---|---|---|---|
|
Grade School
Walker Elementary School |
181 | — | |
|
Middle School
Clarendon Hills Middle School |
181 | Not in DB | |
|
High School
Hinsdale Central High School |
86 | Not in DB | |
Property History
| DATE: | EVENT: | PRICE: | SOURCE: |
|---|---|---|---|
| 31 Jan, 2018 | Sold | $845,000 | MRED MLS |
| 31 Jan, 2018 | Under contract | $895,000 | MRED MLS |
| 31 Jan, 2018 | Listed for sale | $895,000 | MRED MLS |
Room Specifics
Total Bedrooms: 5
Bedrooms Above Ground: 4
Bedrooms Below Ground: 1
Dimensions: —
Floor Type: Hardwood
Dimensions: —
Floor Type: Carpet
Dimensions: —
Floor Type: Carpet
Dimensions: —
Floor Type: —
Full Bathrooms: 3
Bathroom Amenities: Whirlpool,Separate Shower,Double Sink
Bathroom in Basement: 0
Rooms: Bedroom 5,Breakfast Room,Enclosed Porch,Recreation Room
Basement Description: Finished
Other Specifics
| 2 | |
| Concrete Perimeter | |
| Concrete | |
| Deck, Hot Tub, Porch Screened | |
| Corner Lot | |
| 142 X 180 X 231 | |
| — | |
| Full | |
| Vaulted/Cathedral Ceilings, Skylight(s), Hot Tub, Hardwood Floors, First Floor Bedroom, First Floor Full Bath | |
| Range, Microwave, Dishwasher, Refrigerator, Washer, Dryer, Disposal, Stainless Steel Appliance(s) | |
| Not in DB | |
| Other | |
| — | |
| — | |
| Wood Burning, Gas Starter |
Tax History
| Year | Property Taxes |
|---|---|
| 2018 | $15,871 |
Contact Agent
Nearby Similar Homes
Nearby Sold Comparables
Contact Agent
Listing Provided By
County Line Properties, Inc.











