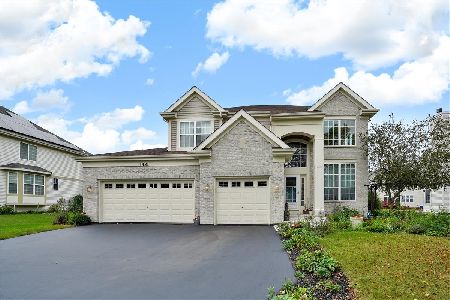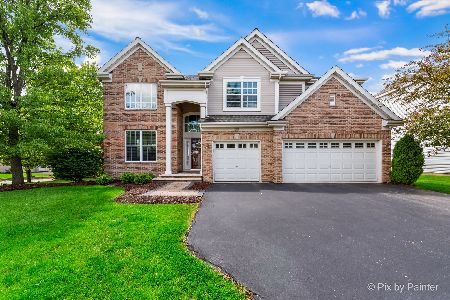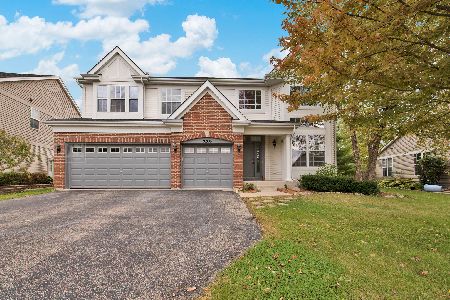181 Heritage Woods Drive, West Chicago, Illinois 60185
$360,000
|
Sold
|
|
| Status: | Closed |
| Sqft: | 3,000 |
| Cost/Sqft: | $125 |
| Beds: | 4 |
| Baths: | 4 |
| Year Built: | 2004 |
| Property Taxes: | $9,574 |
| Days On Market: | 2407 |
| Lot Size: | 0,36 |
Description
With over 4,000 SF of finished living space, you will have plenty of room in this gorgeous home loaded with upgrades! The first floor boasts Hardwood flooring, porcelain tiles, vaulted ceilings, and tons of natural light just for starters! This home has a desirable FIRST FLOOR BEDROOM AND FULL BATH. The open concept flows from the 2 story living room to family room and gourmet kitchen. The kitchen feautures SS appliances, cabinet lighting, custom backsplash and large island perfect for entertaining inside... while outside is a fenced in yard, BIG brick paver patio, fire pit and your own pizza oven! Upstairs is a loft area, 4 large bedroom and a MB that will take your breathe away with vaulted ceiling, sitting area, sauna and ensuite bath. The finished basement has been thoughtfully designed as the ultimate hang out spot including a bar for entertaining. Come take a look for yourself, this one is perfect! Seller will consider rent to own. SOLD AS IS.
Property Specifics
| Single Family | |
| — | |
| Traditional | |
| 2004 | |
| Full | |
| — | |
| No | |
| 0.36 |
| Du Page | |
| Prestonfield | |
| — / Not Applicable | |
| None | |
| Lake Michigan | |
| Public Sewer | |
| 10439484 | |
| 0133200031 |
Property History
| DATE: | EVENT: | PRICE: | SOURCE: |
|---|---|---|---|
| 2 Oct, 2019 | Sold | $360,000 | MRED MLS |
| 6 Sep, 2019 | Under contract | $375,000 | MRED MLS |
| — | Last price change | $400,000 | MRED MLS |
| 3 Jul, 2019 | Listed for sale | $410,000 | MRED MLS |
Room Specifics
Total Bedrooms: 4
Bedrooms Above Ground: 4
Bedrooms Below Ground: 0
Dimensions: —
Floor Type: Carpet
Dimensions: —
Floor Type: Carpet
Dimensions: —
Floor Type: Hardwood
Full Bathrooms: 4
Bathroom Amenities: Whirlpool,Separate Shower,Double Sink
Bathroom in Basement: 1
Rooms: Loft,Recreation Room
Basement Description: Finished
Other Specifics
| 3 | |
| — | |
| Asphalt | |
| Patio, Brick Paver Patio, Outdoor Grill, Fire Pit | |
| — | |
| 101X168 | |
| — | |
| Full | |
| Vaulted/Cathedral Ceilings, Sauna/Steam Room, Bar-Wet, Hardwood Floors, First Floor Bedroom, First Floor Full Bath | |
| Range, Microwave, Dishwasher, Refrigerator, Washer, Dryer | |
| Not in DB | |
| Sidewalks, Street Lights, Street Paved | |
| — | |
| — | |
| — |
Tax History
| Year | Property Taxes |
|---|---|
| 2019 | $9,574 |
Contact Agent
Nearby Similar Homes
Nearby Sold Comparables
Contact Agent
Listing Provided By
Baird & Warner - Geneva






