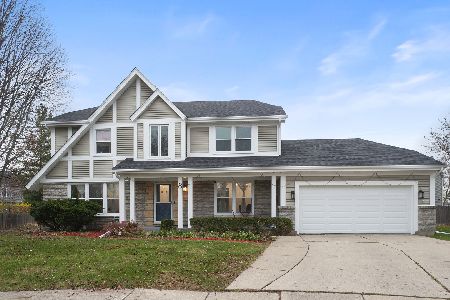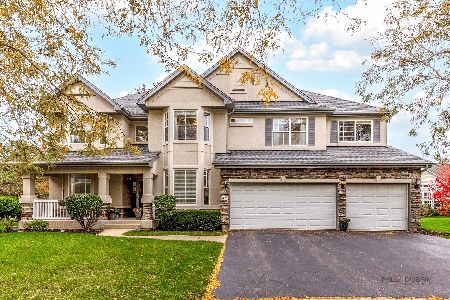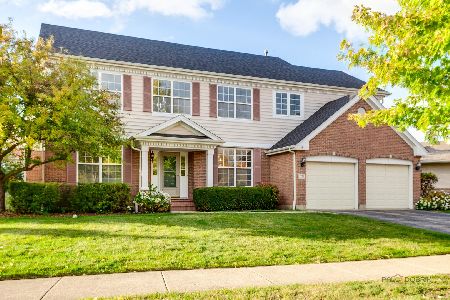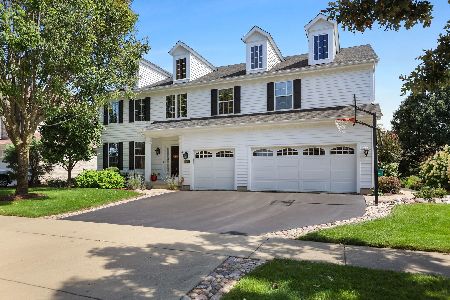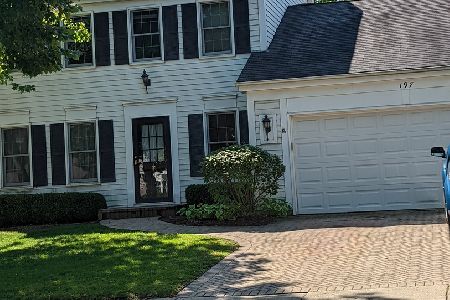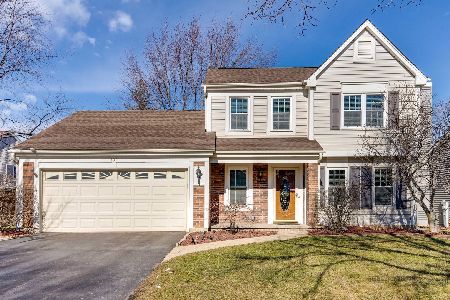181 Knightsbridge Drive, Mundelein, Illinois 60060
$365,000
|
Sold
|
|
| Status: | Closed |
| Sqft: | 2,200 |
| Cost/Sqft: | $175 |
| Beds: | 4 |
| Baths: | 3 |
| Year Built: | 1987 |
| Property Taxes: | $9,923 |
| Days On Market: | 1944 |
| Lot Size: | 0,14 |
Description
Absolutely STUNNING home nestled within Cambridge West is ready for new owners today! Attention to detail and modern finishes are evident throughout this NEWLY renovated gem! This home features a gorgeous Chef's kitchen with NEW cabinetry, NEW high end Stainless Steel appliances, and NEW quartz counters. The fabulous kitchen opens into a spacious family room with fireplace and sliders to an expansive deck. The main level is completed with an elegant living room, separate dining room, and laundry with new washer & dryer. All NEW flooring, NEW light fixtures, and NEW paint throughout the main level. The second floor features a fabulous owners' suite with a walk-in closet and NEW spa bathroom with separate vanity area. The luxurious bathroom is complete with a double bowl vanity, tile shower surround, and designer fixtures. Three additional spacious bedrooms; including one bedroom with a vaulted ceiling, and NEW bath finish off the second level. NEW carpet, NEW paint, and NEW fixtures throughout the second level too. All this set on a picturesque lot with beautiful curb appeal and updated front elevation. An over sized deck with a privacy fence is perfect for large "socially distanced" barbecues! Picture perfect finishes and all the big ticket items have been addressed. NEW windows throughout, Roof-2016, mechanicals less than 10 years new. The home is built on a slab so no basement water issues to worry about. Vernon Hills Hawthorn 73 Elementary and Middle School, Vernon Hills High School.
Property Specifics
| Single Family | |
| — | |
| Colonial | |
| 1987 | |
| None | |
| — | |
| No | |
| 0.14 |
| Lake | |
| Cambridge West | |
| — / Not Applicable | |
| None | |
| Lake Michigan | |
| Public Sewer | |
| 10814107 | |
| 11293090270000 |
Nearby Schools
| NAME: | DISTRICT: | DISTANCE: | |
|---|---|---|---|
|
Grade School
Hawthorn Elementary School (nor |
73 | — | |
|
Middle School
Hawthorn Middle School North |
73 | Not in DB | |
|
High School
Vernon Hills High School |
128 | Not in DB | |
Property History
| DATE: | EVENT: | PRICE: | SOURCE: |
|---|---|---|---|
| 2 Oct, 2020 | Sold | $365,000 | MRED MLS |
| 19 Aug, 2020 | Under contract | $385,000 | MRED MLS |
| 14 Aug, 2020 | Listed for sale | $385,000 | MRED MLS |
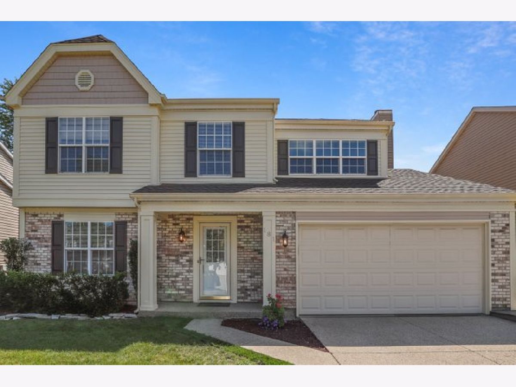
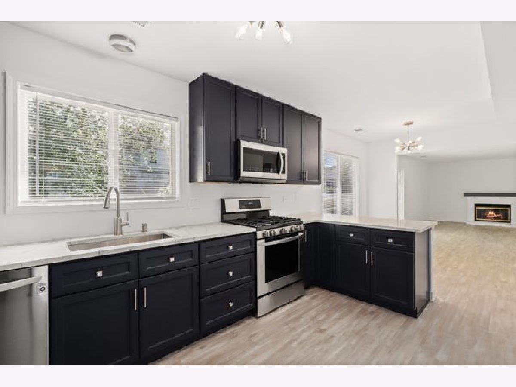
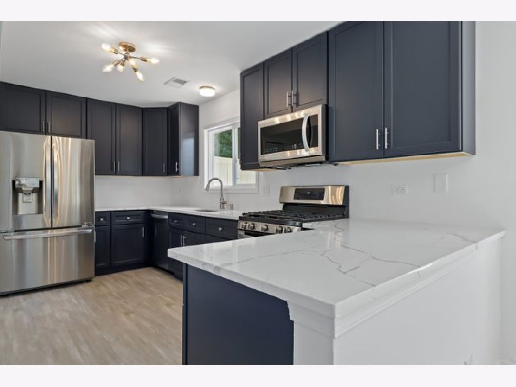
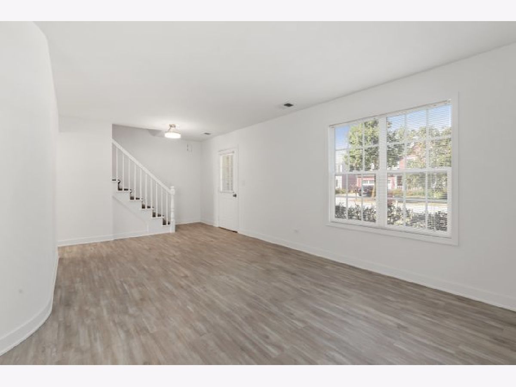
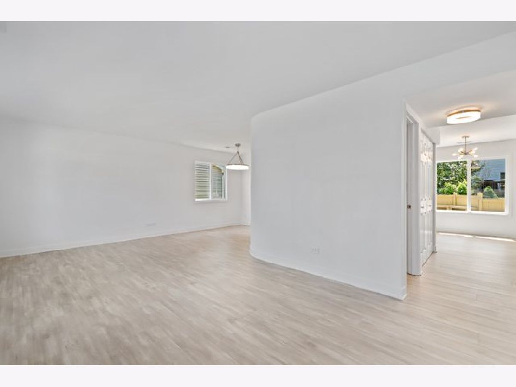
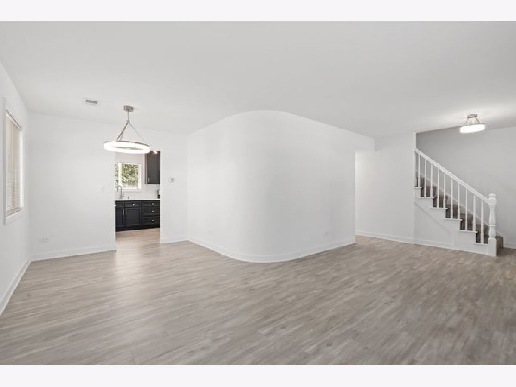
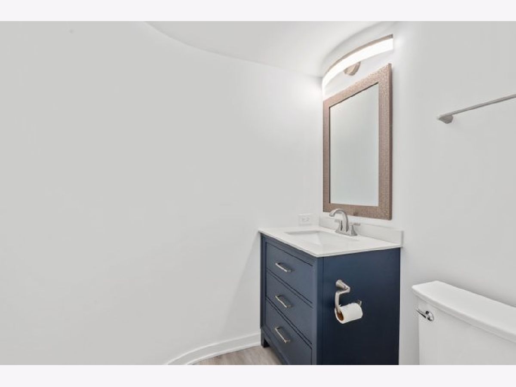
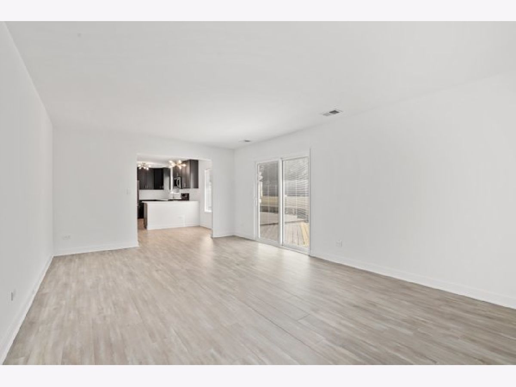
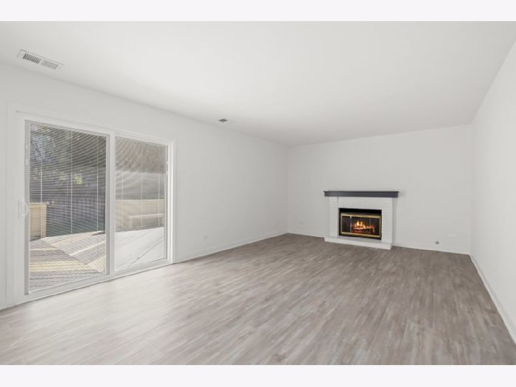
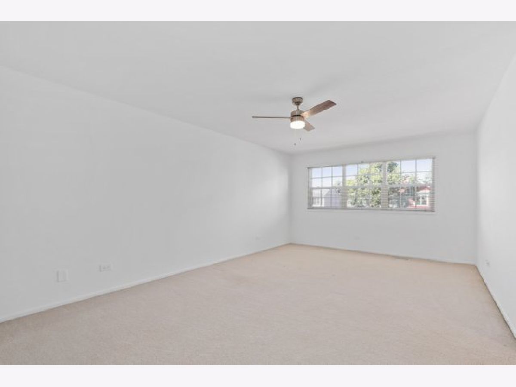
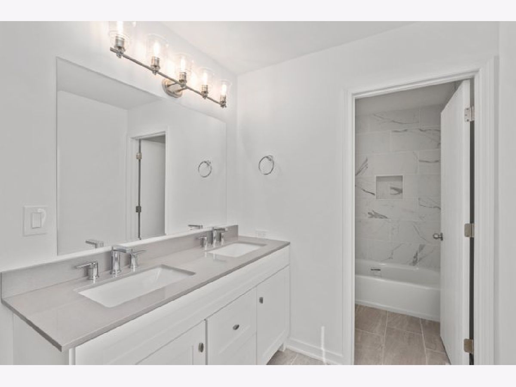
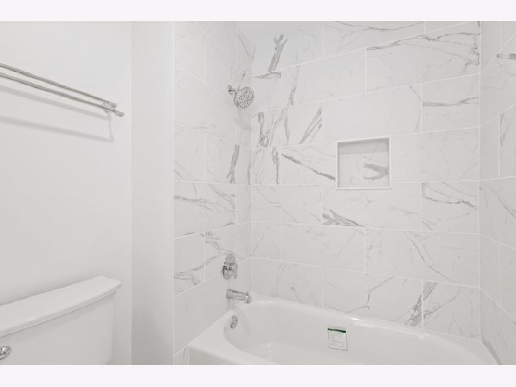
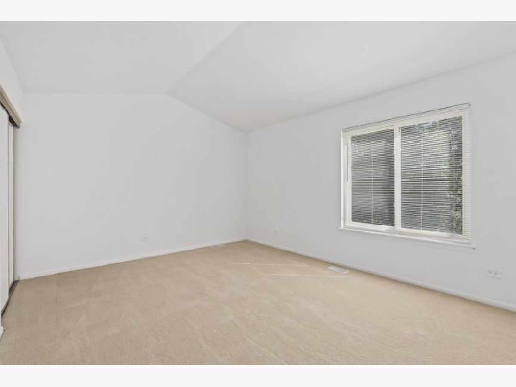
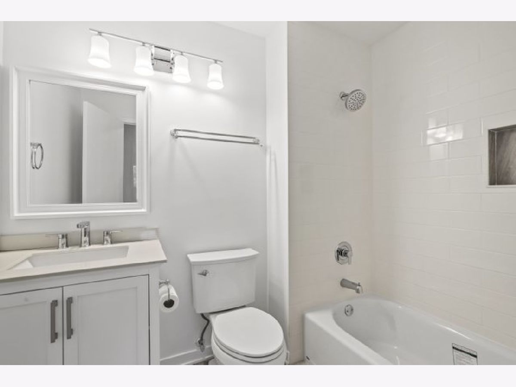
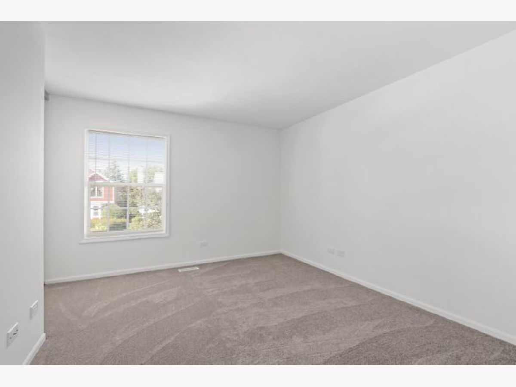
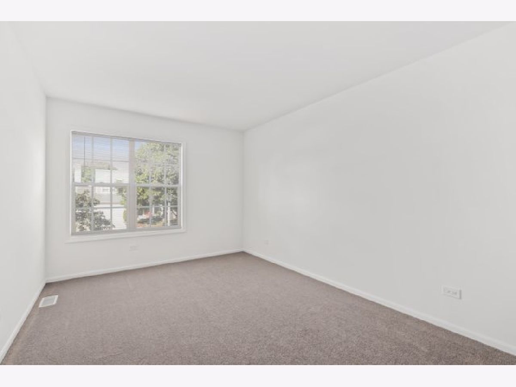
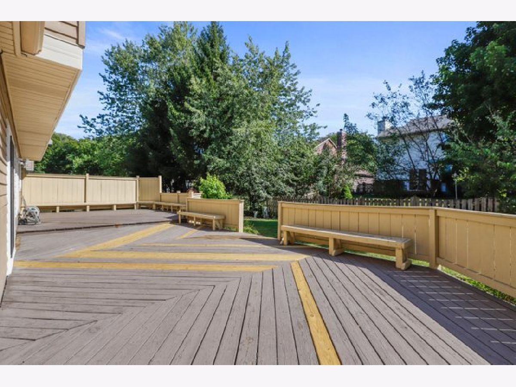
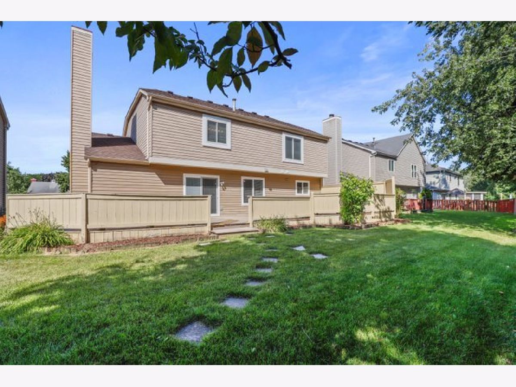
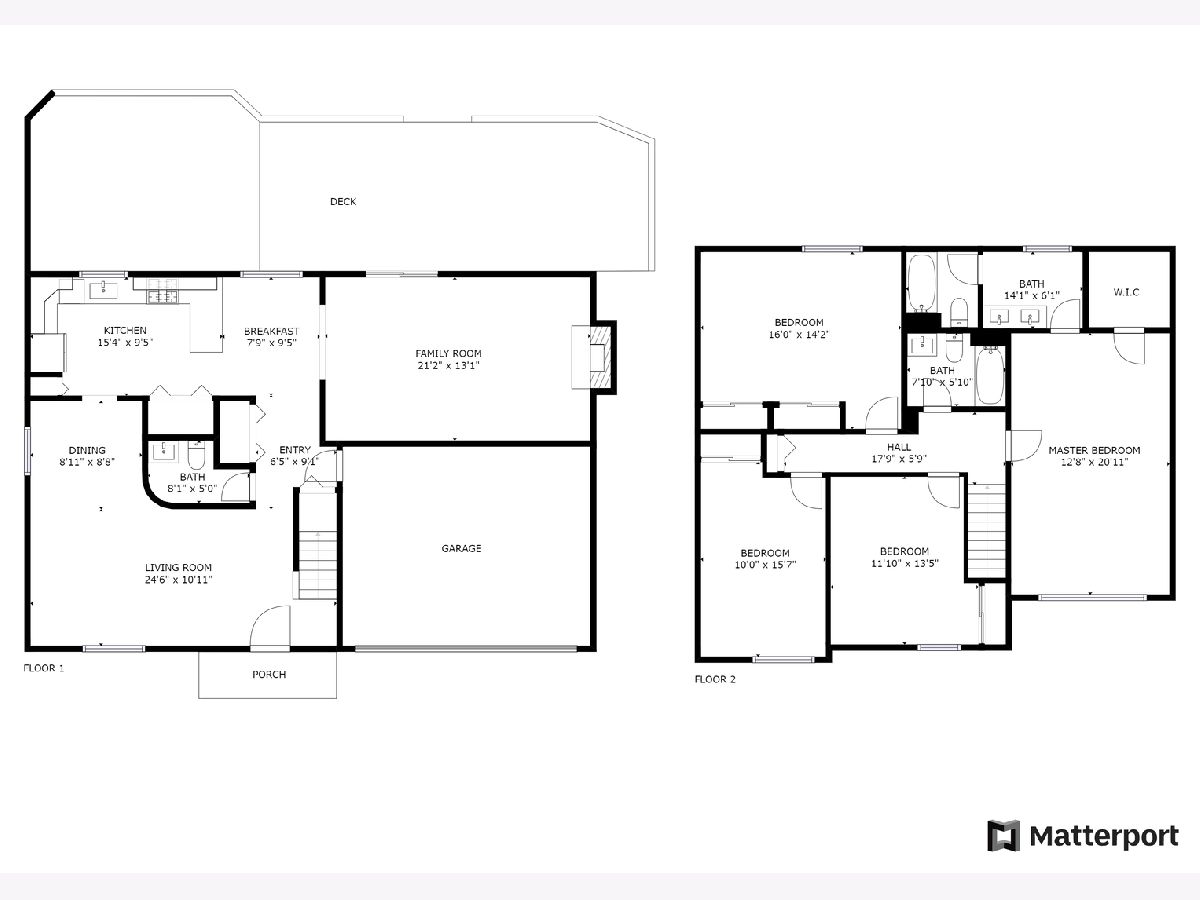
Room Specifics
Total Bedrooms: 4
Bedrooms Above Ground: 4
Bedrooms Below Ground: 0
Dimensions: —
Floor Type: Carpet
Dimensions: —
Floor Type: Carpet
Dimensions: —
Floor Type: Carpet
Full Bathrooms: 3
Bathroom Amenities: Double Sink
Bathroom in Basement: 0
Rooms: Breakfast Room
Basement Description: None
Other Specifics
| 2 | |
| — | |
| Concrete | |
| Deck, Storms/Screens | |
| Landscaped | |
| 58X103 | |
| — | |
| Full | |
| Vaulted/Cathedral Ceilings, Wood Laminate Floors, First Floor Laundry, Walk-In Closet(s) | |
| Range, Microwave, Dishwasher, High End Refrigerator, Washer, Dryer, Disposal, Stainless Steel Appliance(s) | |
| Not in DB | |
| Park, Curbs, Sidewalks, Street Lights, Street Paved | |
| — | |
| — | |
| Wood Burning |
Tax History
| Year | Property Taxes |
|---|---|
| 2020 | $9,923 |
Contact Agent
Nearby Similar Homes
Nearby Sold Comparables
Contact Agent
Listing Provided By
Redfin Corporation

