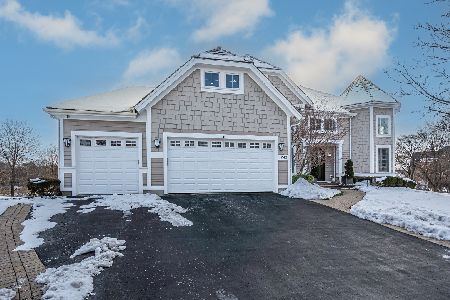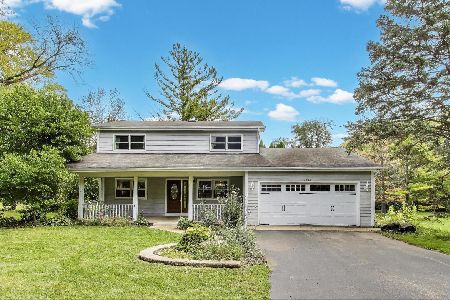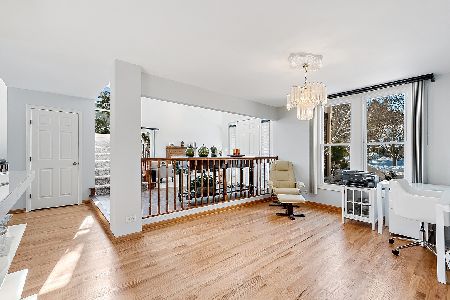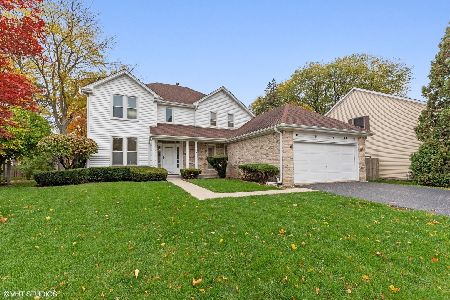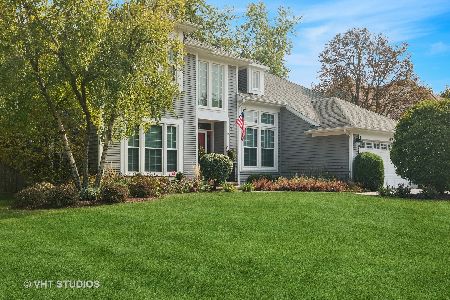181 Monteith Court, Vernon Hills, Illinois 60061
$475,000
|
Sold
|
|
| Status: | Closed |
| Sqft: | 2,648 |
| Cost/Sqft: | $177 |
| Beds: | 4 |
| Baths: | 3 |
| Year Built: | 1989 |
| Property Taxes: | $13,618 |
| Days On Market: | 1700 |
| Lot Size: | 0,34 |
Description
Gorgeous, sunny, spacious 4 bedroom 2.5 bathroom in the beautiful Gross Pointe Village, located in the Stevenson High School District. This lovely home features a very generous floor plan, cathedral ceiling, two fire places and beautiful hardwood floor - made with selected oak - across the living room, family room, dining room and kitchen. The newly installed floors beautifully reflect the sunlight pouring in through the home's big picture windows. The first floor master bedroom is a great private space, being away from the other three bedrooms that are located on the second floor. The master bathroom features a jacuzzi tub and a standing shower. The large basement with extra 1300 sq ft is nicely finished and can be used as a home office, media room, a rec room, exercise room, kids indoor playground, and more. Gross Pointe Park is also right around the corner, with kids playground, tennis court and beautiful trails. Within a few minutes drive, you'll be at the Hawthorn Mall, where AMC, Wholefoods, and Nordstrom are located. Spend your summer enjoying the beautiful .34 acres of land in the back yard. The house has many upgraded features: newer roof, sidings, newly renovated bathrooms, etc. Come check us out and you will fall in love with this beautiful place!
Property Specifics
| Single Family | |
| — | |
| Colonial | |
| 1989 | |
| Partial | |
| — | |
| No | |
| 0.34 |
| Lake | |
| Grosse Pointe Village | |
| — / Not Applicable | |
| None | |
| Public | |
| Public Sewer | |
| 11060105 | |
| 15064010200000 |
Nearby Schools
| NAME: | DISTRICT: | DISTANCE: | |
|---|---|---|---|
|
Grade School
Diamond Lake Elementary School |
76 | — | |
|
Middle School
West Oak Middle School |
76 | Not in DB | |
|
High School
Adlai E Stevenson High School |
125 | Not in DB | |
Property History
| DATE: | EVENT: | PRICE: | SOURCE: |
|---|---|---|---|
| 24 Apr, 2015 | Sold | $389,750 | MRED MLS |
| 8 Mar, 2015 | Under contract | $417,000 | MRED MLS |
| 4 Mar, 2015 | Listed for sale | $417,000 | MRED MLS |
| 26 Mar, 2021 | Sold | $450,000 | MRED MLS |
| 8 Feb, 2021 | Under contract | $425,000 | MRED MLS |
| 5 Feb, 2021 | Listed for sale | $425,000 | MRED MLS |
| 4 Jun, 2021 | Sold | $475,000 | MRED MLS |
| 23 Apr, 2021 | Under contract | $469,000 | MRED MLS |
| 20 Apr, 2021 | Listed for sale | $469,000 | MRED MLS |
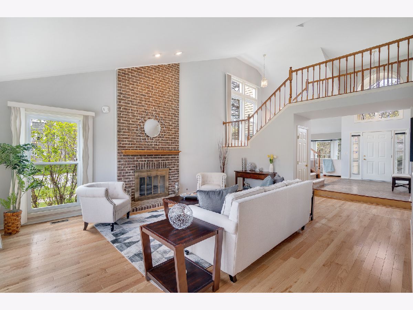
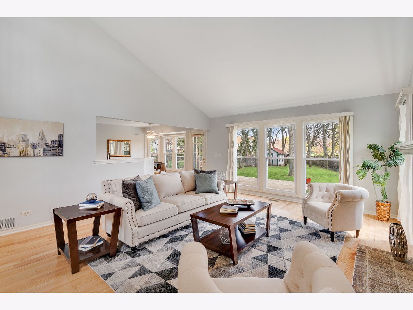
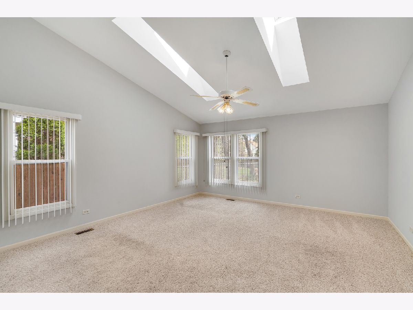
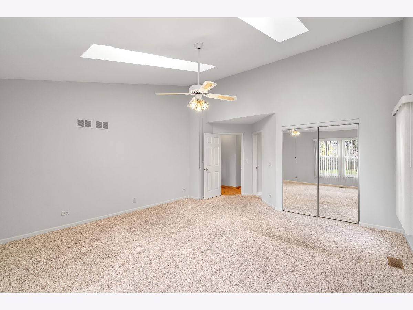
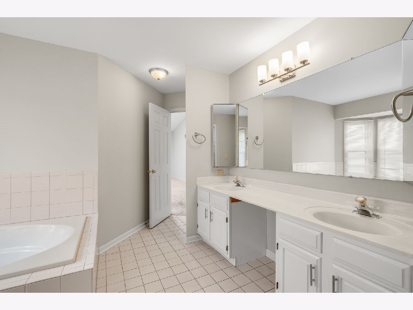
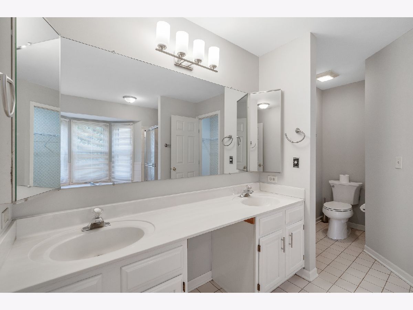
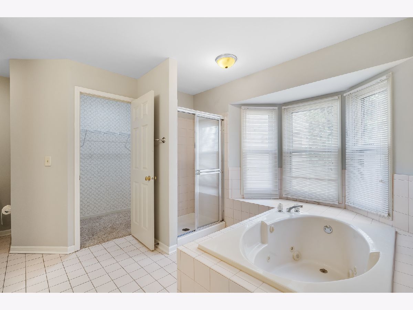
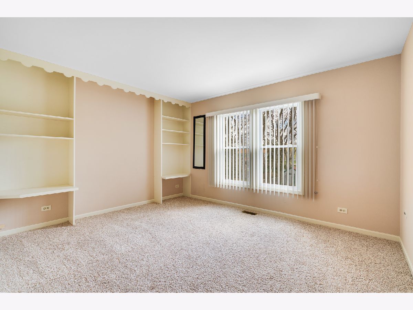
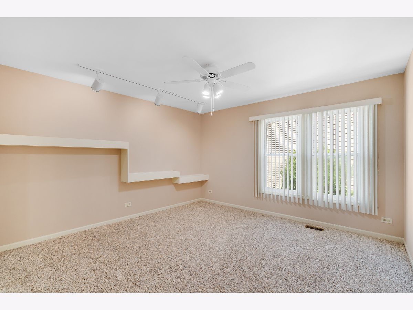
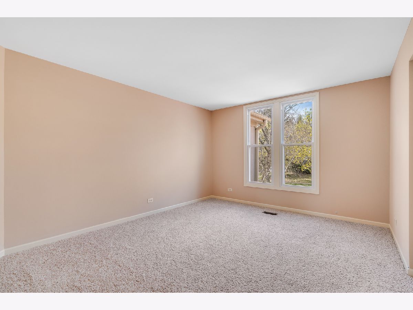
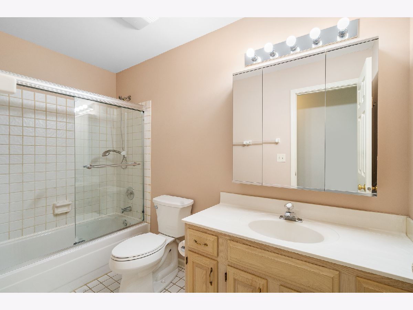
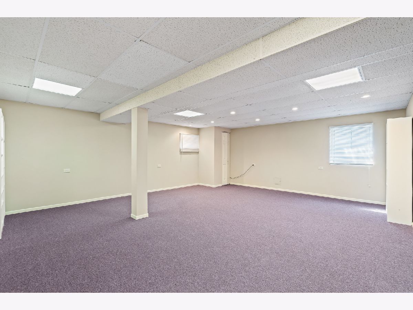
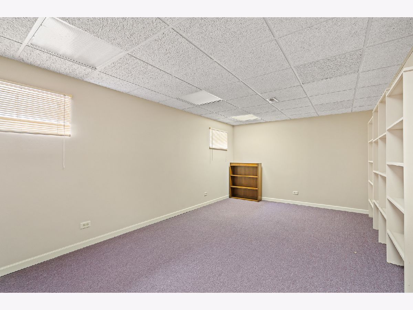
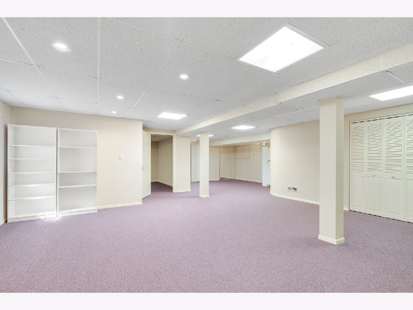
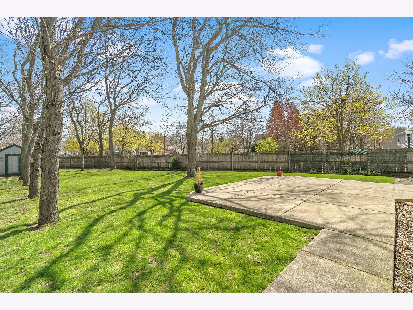
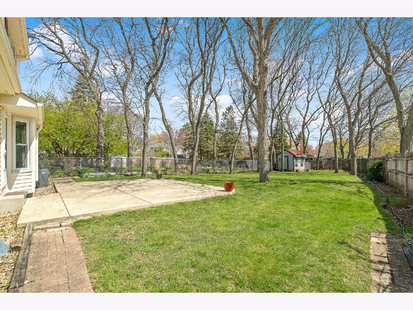
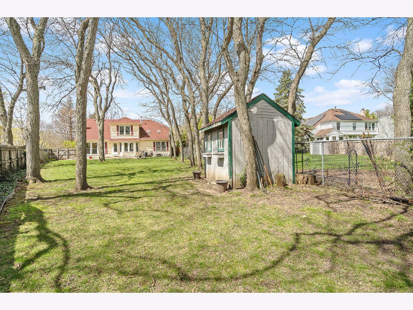
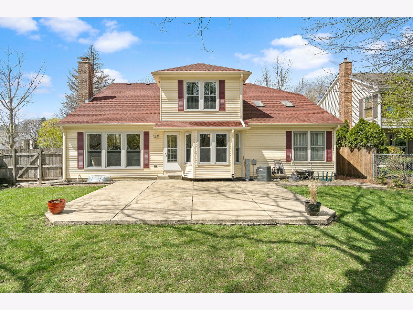
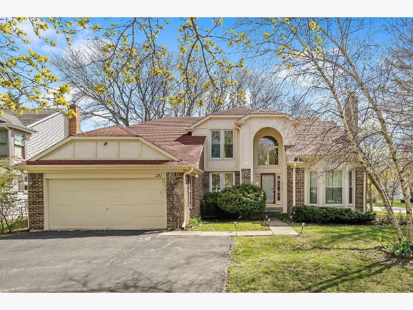
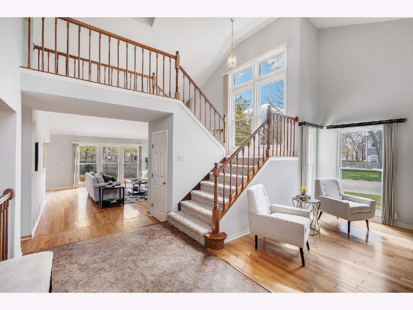
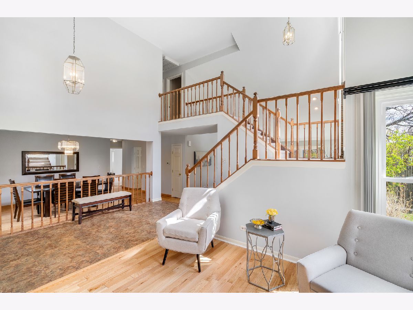
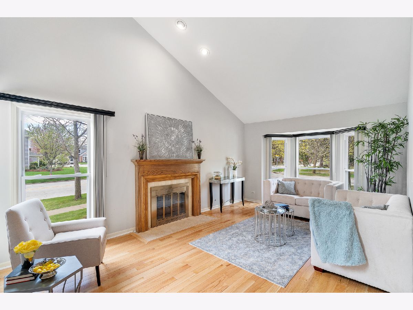
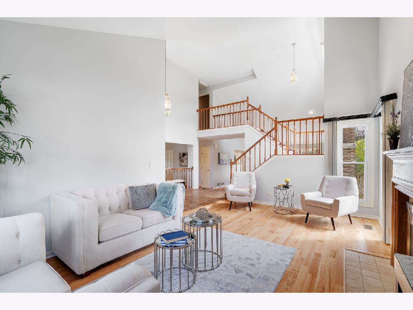
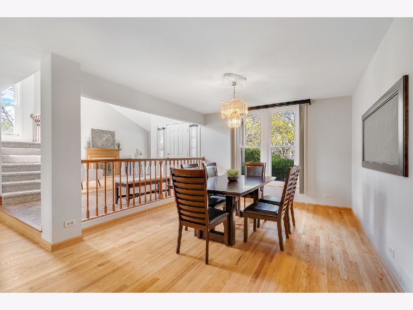
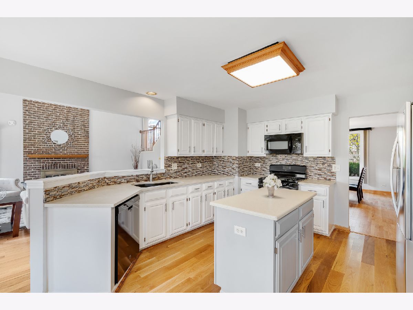
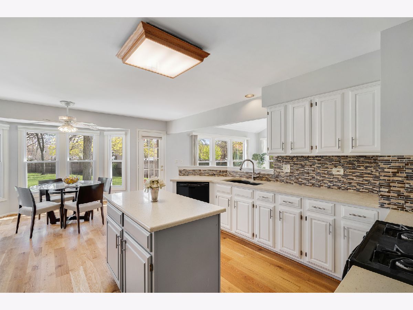
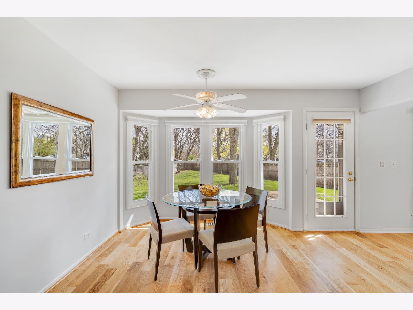
Room Specifics
Total Bedrooms: 4
Bedrooms Above Ground: 4
Bedrooms Below Ground: 0
Dimensions: —
Floor Type: Carpet
Dimensions: —
Floor Type: Carpet
Dimensions: —
Floor Type: Carpet
Full Bathrooms: 3
Bathroom Amenities: Separate Shower,Garden Tub
Bathroom in Basement: 0
Rooms: Exercise Room,Recreation Room
Basement Description: Finished
Other Specifics
| 2 | |
| Concrete Perimeter | |
| Asphalt | |
| Patio, Storms/Screens | |
| Corner Lot,Cul-De-Sac,Fenced Yard | |
| 49 X 208 X 30 X 250 | |
| — | |
| Full | |
| Vaulted/Cathedral Ceilings, Hardwood Floors, First Floor Bedroom, First Floor Full Bath | |
| Range, Microwave, Dishwasher, Refrigerator, Washer, Dryer, Disposal | |
| Not in DB | |
| Park, Pool, Tennis Court(s), Curbs, Sidewalks, Street Paved | |
| — | |
| — | |
| — |
Tax History
| Year | Property Taxes |
|---|---|
| 2015 | $12,042 |
| 2021 | $13,618 |
Contact Agent
Nearby Similar Homes
Nearby Sold Comparables
Contact Agent
Listing Provided By
Berkshire Hathaway HomeServices Chicago



