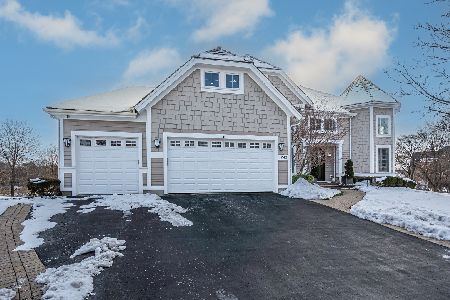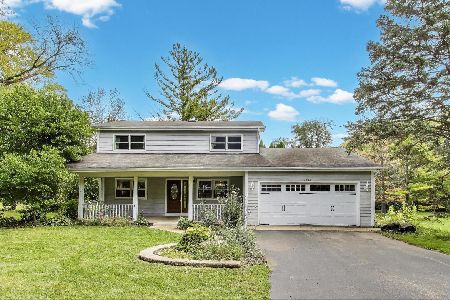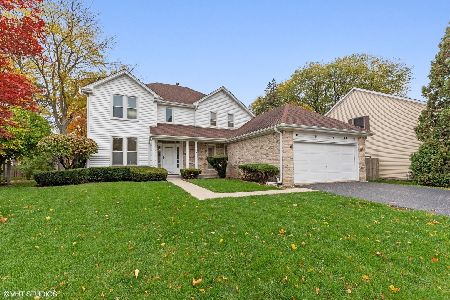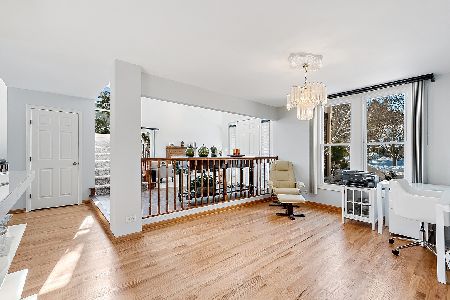189 Monteith Court, Vernon Hills, Illinois 60061
$379,500
|
Sold
|
|
| Status: | Closed |
| Sqft: | 0 |
| Cost/Sqft: | — |
| Beds: | 3 |
| Baths: | 3 |
| Year Built: | 1989 |
| Property Taxes: | $12,054 |
| Days On Market: | 3497 |
| Lot Size: | 0,00 |
Description
Immaculate condition! New carpet and new hardwood floor! New bathroom cabinets and faucets. Desirable Grosse Pointe Village and Stevenson H.S. Recently upgraded kitchen cabinets and granite coutertop, Rec room 36x28 in basement level was designer finished. Neutral decor, skylights, vaulted ceilings. 1st Floor office. Brick paver patio for summer fun. You will love it!
Property Specifics
| Single Family | |
| — | |
| Colonial | |
| 1989 | |
| Full | |
| EDGEWOOD | |
| No | |
| — |
| Lake | |
| Grosse Pointe Village | |
| 0 / Not Applicable | |
| None | |
| Lake Michigan | |
| Public Sewer | |
| 09233014 | |
| 15064010180000 |
Nearby Schools
| NAME: | DISTRICT: | DISTANCE: | |
|---|---|---|---|
|
High School
Adlai E Stevenson High School |
125 | Not in DB | |
Property History
| DATE: | EVENT: | PRICE: | SOURCE: |
|---|---|---|---|
| 22 Jan, 2010 | Sold | $375,000 | MRED MLS |
| 20 Nov, 2009 | Under contract | $399,900 | MRED MLS |
| — | Last price change | $415,000 | MRED MLS |
| 31 May, 2009 | Listed for sale | $439,000 | MRED MLS |
| 4 Oct, 2015 | Under contract | $0 | MRED MLS |
| 22 Sep, 2015 | Listed for sale | $0 | MRED MLS |
| 3 Jun, 2016 | Sold | $379,500 | MRED MLS |
| 20 May, 2016 | Under contract | $385,000 | MRED MLS |
| 19 May, 2016 | Listed for sale | $385,000 | MRED MLS |
| 16 Feb, 2023 | Sold | $425,000 | MRED MLS |
| 11 Dec, 2022 | Under contract | $449,000 | MRED MLS |
| — | Last price change | $459,000 | MRED MLS |
| 18 Oct, 2022 | Listed for sale | $469,900 | MRED MLS |
Room Specifics
Total Bedrooms: 3
Bedrooms Above Ground: 3
Bedrooms Below Ground: 0
Dimensions: —
Floor Type: Carpet
Dimensions: —
Floor Type: Carpet
Full Bathrooms: 3
Bathroom Amenities: Separate Shower
Bathroom in Basement: 0
Rooms: Eating Area,Office,Recreation Room
Basement Description: Finished,Crawl
Other Specifics
| 2 | |
| Concrete Perimeter | |
| Asphalt | |
| Patio | |
| Cul-De-Sac | |
| 68 X 178 X 91 X 113 | |
| Full,Unfinished | |
| Full | |
| Vaulted/Cathedral Ceilings, Skylight(s), Bar-Wet | |
| Range, Microwave, Dishwasher, Refrigerator, Washer, Dryer, Disposal | |
| Not in DB | |
| Sidewalks, Street Lights, Street Paved | |
| — | |
| — | |
| Gas Starter, Includes Accessories |
Tax History
| Year | Property Taxes |
|---|---|
| 2010 | $11,255 |
| 2016 | $12,054 |
| 2023 | $13,152 |
Contact Agent
Nearby Similar Homes
Nearby Sold Comparables
Contact Agent
Listing Provided By
Baird & Warner












