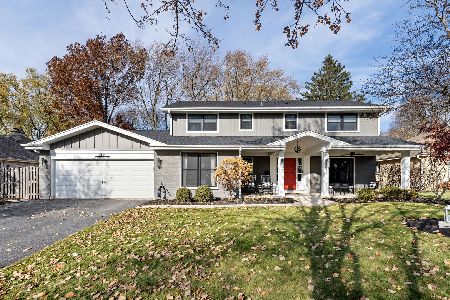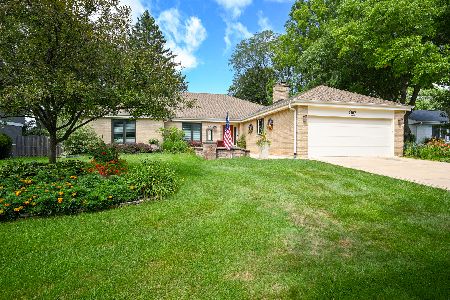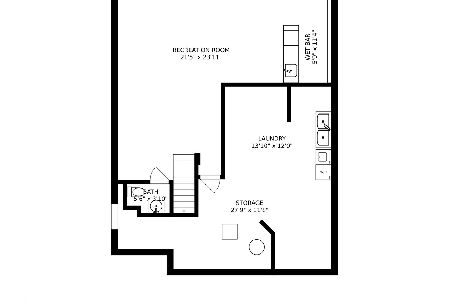181 Thompson Drive, Wheaton, Illinois 60189
$480,000
|
Sold
|
|
| Status: | Closed |
| Sqft: | 2,688 |
| Cost/Sqft: | $190 |
| Beds: | 5 |
| Baths: | 4 |
| Year Built: | 1970 |
| Property Taxes: | $9,941 |
| Days On Market: | 4409 |
| Lot Size: | 0,27 |
Description
IN THE HEART OF COVETED FARNHAM YOUR HOME AWAITS. HARDWOOD FLRS 1SR LEVEL. NEWER KITCHEN W/GRANITE COUNTERS & SS APPLIANCES, UNDER CABINET LIGHTING & BACKSPLASH. HUGE FRONT PORCH, PRIVATE PATIO & BEAUTIFULLY LANDSCAPED YARD PERFECT LOCATION. 1ST FLOOR DEN,FAMILY RM W/FP & FULL FINISHED BASEMENT. CLOSETS HAVE ORGANIZERS AND ONE CEDAR WALK IN. NEWER FURNACE/AC & PELLA WINDOWS IN FRONT. CLOSE TO EXPRESS, TOWN, TRAIN
Property Specifics
| Single Family | |
| — | |
| Traditional | |
| 1970 | |
| Full | |
| — | |
| No | |
| 0.27 |
| Du Page | |
| Farnham | |
| 0 / Not Applicable | |
| None | |
| Lake Michigan | |
| Public Sewer | |
| 08512454 | |
| 0528102008 |
Nearby Schools
| NAME: | DISTRICT: | DISTANCE: | |
|---|---|---|---|
|
Grade School
Whittier Elementary School |
200 | — | |
|
Middle School
Edison Middle School |
200 | Not in DB | |
|
High School
Wheaton Warrenville South H S |
200 | Not in DB | |
Property History
| DATE: | EVENT: | PRICE: | SOURCE: |
|---|---|---|---|
| 4 Apr, 2014 | Sold | $480,000 | MRED MLS |
| 18 Mar, 2014 | Under contract | $509,900 | MRED MLS |
| — | Last price change | $522,500 | MRED MLS |
| 7 Jan, 2014 | Listed for sale | $522,500 | MRED MLS |
| 29 Feb, 2024 | Sold | $715,000 | MRED MLS |
| 18 Dec, 2023 | Under contract | $699,000 | MRED MLS |
| 11 Dec, 2023 | Listed for sale | $699,000 | MRED MLS |
Room Specifics
Total Bedrooms: 5
Bedrooms Above Ground: 5
Bedrooms Below Ground: 0
Dimensions: —
Floor Type: Hardwood
Dimensions: —
Floor Type: Hardwood
Dimensions: —
Floor Type: Carpet
Dimensions: —
Floor Type: —
Full Bathrooms: 4
Bathroom Amenities: Double Sink
Bathroom in Basement: 1
Rooms: Bedroom 5,Den,Eating Area,Foyer,Game Room,Recreation Room,Storage,Utility Room-Lower Level
Basement Description: Finished,Crawl
Other Specifics
| 2 | |
| Concrete Perimeter | |
| Asphalt | |
| Patio, Storms/Screens | |
| Landscaped | |
| 85 X 137 | |
| Full,Unfinished | |
| Full | |
| Bar-Wet, Hardwood Floors, First Floor Bedroom | |
| Microwave, Dishwasher, Refrigerator, Washer, Dryer, Disposal, Stainless Steel Appliance(s) | |
| Not in DB | |
| Sidewalks, Street Lights, Street Paved | |
| — | |
| — | |
| Wood Burning |
Tax History
| Year | Property Taxes |
|---|---|
| 2014 | $9,941 |
| 2024 | $10,446 |
Contact Agent
Nearby Similar Homes
Contact Agent
Listing Provided By
Coldwell Banker Residential







