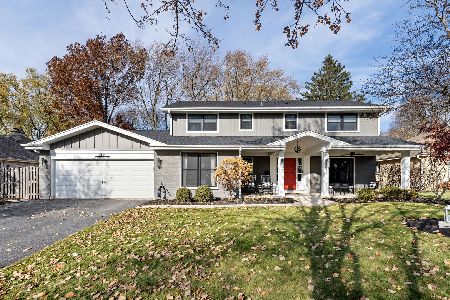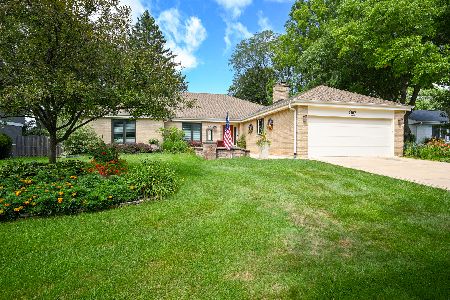171 Thompson Drive, Wheaton, Illinois 60189
$436,000
|
Sold
|
|
| Status: | Closed |
| Sqft: | 2,166 |
| Cost/Sqft: | $208 |
| Beds: | 4 |
| Baths: | 2 |
| Year Built: | 1972 |
| Property Taxes: | $9,839 |
| Days On Market: | 2395 |
| Lot Size: | 0,30 |
Description
The perfect brick ranch you've been waiting for! Ideal serene location in Farnham! Flowing floor plan, with potential to open up completely. Enjoy the double-sided beautiful brick fireplace, a focal point in both the living and family room. White hall bathroom has been gut rehabbed and is spacious and fresh. Hardwood floors in living room and bedrooms; brand new luxury flooring in kitchen and family room. New high efficiency furnace and a/c with air purifier! (2016) and a newer roof. Large eat-in kitchen, first floor laundry and mudroom, finished basement, attached garage, the list goes on! Open the door off the family room to the large backyard oasis! Enjoy grilling out or having a cup of coffee. Yard is fully fenced. Located one block to fabulous Seven Gables Park; minutes to Danada shopping, Prairie Path, forest preserves, Rice pool and downtown Wheaton. Amazing location!
Property Specifics
| Single Family | |
| — | |
| Ranch | |
| 1972 | |
| Partial | |
| — | |
| No | |
| 0.3 |
| Du Page | |
| Farnham | |
| 0 / Not Applicable | |
| None | |
| Lake Michigan,Public | |
| Public Sewer, Sewer-Storm | |
| 10398981 | |
| 0528102007 |
Nearby Schools
| NAME: | DISTRICT: | DISTANCE: | |
|---|---|---|---|
|
Grade School
Whittier Elementary School |
200 | — | |
|
Middle School
Edison Middle School |
200 | Not in DB | |
|
High School
Wheaton Warrenville South H S |
200 | Not in DB | |
Property History
| DATE: | EVENT: | PRICE: | SOURCE: |
|---|---|---|---|
| 10 Jul, 2015 | Sold | $425,400 | MRED MLS |
| 14 Apr, 2015 | Under contract | $439,900 | MRED MLS |
| 7 Apr, 2015 | Listed for sale | $439,900 | MRED MLS |
| 8 Jul, 2019 | Sold | $436,000 | MRED MLS |
| 10 Jun, 2019 | Under contract | $450,000 | MRED MLS |
| 31 May, 2019 | Listed for sale | $450,000 | MRED MLS |
Room Specifics
Total Bedrooms: 4
Bedrooms Above Ground: 4
Bedrooms Below Ground: 0
Dimensions: —
Floor Type: Parquet
Dimensions: —
Floor Type: Parquet
Dimensions: —
Floor Type: Parquet
Full Bathrooms: 2
Bathroom Amenities: —
Bathroom in Basement: 0
Rooms: Eating Area,Recreation Room
Basement Description: Partially Finished
Other Specifics
| 2 | |
| Concrete Perimeter | |
| Asphalt | |
| Deck, Patio | |
| — | |
| 95 X 137 | |
| — | |
| Full | |
| Hardwood Floors, Wood Laminate Floors, First Floor Bedroom, In-Law Arrangement, First Floor Laundry, First Floor Full Bath | |
| Microwave, Dishwasher, Refrigerator, Washer, Dryer, Cooktop, Built-In Oven | |
| Not in DB | |
| Sidewalks, Street Lights, Street Paved | |
| — | |
| — | |
| Double Sided, Gas Log |
Tax History
| Year | Property Taxes |
|---|---|
| 2015 | $8,935 |
| 2019 | $9,839 |
Contact Agent
Nearby Similar Homes
Contact Agent
Listing Provided By
Keller Williams Premiere Properties







