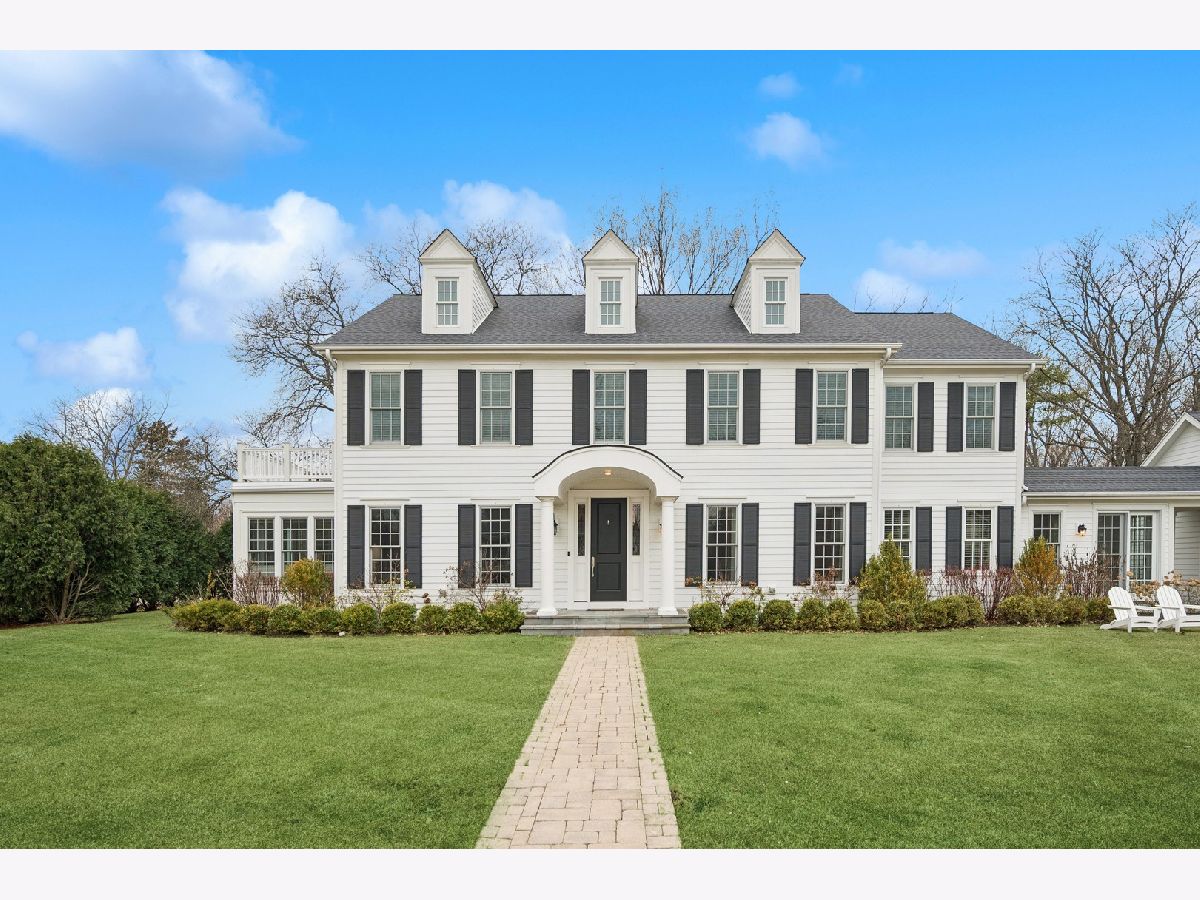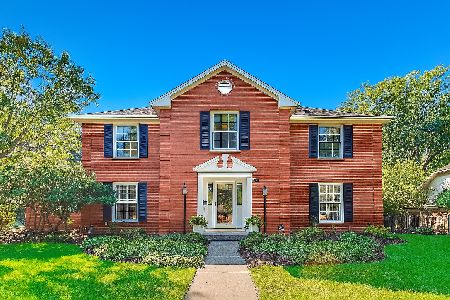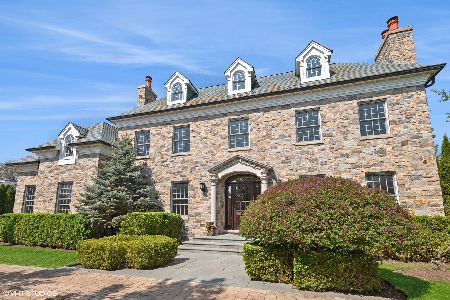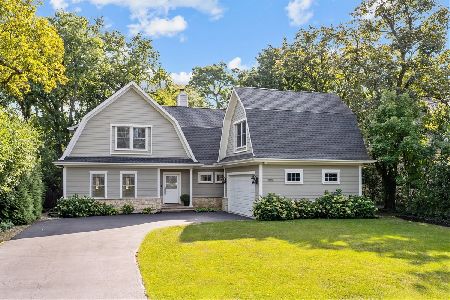1810 Balmoral Avenue, Glenview, Illinois 60025
$2,550,000
|
Sold
|
|
| Status: | Closed |
| Sqft: | 6,539 |
| Cost/Sqft: | $352 |
| Beds: | 4 |
| Baths: | 6 |
| Year Built: | 2017 |
| Property Taxes: | $37,364 |
| Days On Market: | 223 |
| Lot Size: | 0,34 |
Description
Discover Perfection in East Glenview on an oversized lot! This exquisite home offers approximately 6,400 sq ft of refined living space in a serene, private setting adjacent to Cole Park. Expertly crafted with elegance and a thoughtful open floor plan, the first floor features two powder rooms and a spacious family room with a coffered ceiling, fireplace, and custom built-ins. The stunning kitchen is a chef's dream with Thermador appliances and marble/soapstone countertops. A butler's pantry with a wine refrigerator effortlessly connects to an expansive dining room adorned with intricate ceiling details and moldings. Luxurious trim and molding grace the entire home, reflecting the quality craftsmanship of a renowned North Shore builder who designed it for his own family. The inviting sunroom, with abundant windows and a cozy fireplace, opens to a private patio, perfect for relaxation. On the second floor, you'll find a charming landing with a window seat and built-ins, leading to the primary luxury suite. This suite boasts its own deck, an office nook, and a spa-like bath with a steam shower. There are three additional bedrooms, two bathrooms, and a convenient laundry room on this level. The lower level impresses with 9 ft ceilings, a large recreation area with built-ins, a wet bar complete with a beverage refrigerator, a workout area, an additional bedroom, and a full bath. Additional features include a 3-car garage, an oversized mudroom, and a generator. Welcome to your dream home!
Property Specifics
| Single Family | |
| — | |
| — | |
| 2017 | |
| — | |
| — | |
| No | |
| 0.34 |
| Cook | |
| — | |
| 0 / Not Applicable | |
| — | |
| — | |
| — | |
| 12328552 | |
| 04251160290000 |
Nearby Schools
| NAME: | DISTRICT: | DISTANCE: | |
|---|---|---|---|
|
Grade School
Lyon Elementary School |
34 | — | |
|
Middle School
Attea Middle School |
34 | Not in DB | |
|
High School
Glenbrook South High School |
225 | Not in DB | |
|
Alternate Elementary School
Pleasant Ridge Elementary School |
— | Not in DB | |
Property History
| DATE: | EVENT: | PRICE: | SOURCE: |
|---|---|---|---|
| 8 May, 2012 | Sold | $522,750 | MRED MLS |
| 26 Jan, 2012 | Under contract | $550,000 | MRED MLS |
| 17 Jan, 2012 | Listed for sale | $550,000 | MRED MLS |
| 5 May, 2025 | Sold | $2,550,000 | MRED MLS |
| 12 Apr, 2025 | Under contract | $2,299,000 | MRED MLS |
| 8 Apr, 2025 | Listed for sale | $2,299,000 | MRED MLS |








































Room Specifics
Total Bedrooms: 5
Bedrooms Above Ground: 4
Bedrooms Below Ground: 1
Dimensions: —
Floor Type: —
Dimensions: —
Floor Type: —
Dimensions: —
Floor Type: —
Dimensions: —
Floor Type: —
Full Bathrooms: 6
Bathroom Amenities: Separate Shower,Steam Shower,Double Sink
Bathroom in Basement: 1
Rooms: —
Basement Description: —
Other Specifics
| 3 | |
| — | |
| — | |
| — | |
| — | |
| 95 X 159 | |
| Dormer,Full,Pull Down Stair,Unfinished | |
| — | |
| — | |
| — | |
| Not in DB | |
| — | |
| — | |
| — | |
| — |
Tax History
| Year | Property Taxes |
|---|---|
| 2012 | $11,841 |
| 2025 | $37,364 |
Contact Agent
Nearby Similar Homes
Nearby Sold Comparables
Contact Agent
Listing Provided By
Compass









