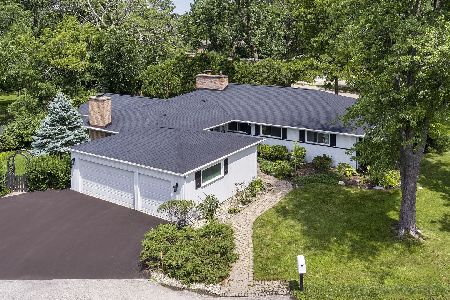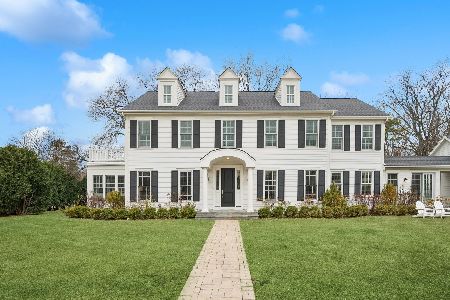1024 Kenilworth Lane, Glenview, Illinois 60025
$851,000
|
Sold
|
|
| Status: | Closed |
| Sqft: | 2,200 |
| Cost/Sqft: | $380 |
| Beds: | 4 |
| Baths: | 3 |
| Year Built: | 1960 |
| Property Taxes: | $12,764 |
| Days On Market: | 2864 |
| Lot Size: | 0,27 |
Description
BEST AND FINAL OFFER DUE MONDAY 3/19 5 PM Welcome home to this perfectly updated 4bed/2.5 bath home nestled in a quiet cul-de-sac steps from Cole Park in Glenview's highly sought after neighborhood of Glen Oak Acres. Large open concept chefs kitchen recently updated to perfection w/ Wolf range, built in counter depth refrigerator, ULine wine fridge, and copious amounts of buffet space on your brand new granite countertops. Expansive great room overlooks your tranquil backyard w/ sun porch perfect for entertaining or quiet summer nights. Fantastic flow from your formal dining room to large formal living room w/ easy access to your lower level. The lower level contains a wonderful rec room, crafting area, newly updated bath,& large guest room. Phenomenal location with easy access to the city, walkable to parks as well as nationally ranked schools. Minutes to all the amenities that Glenview offers including popular restaurants, library, grocery, the Glenview Park District and The Glen.
Property Specifics
| Single Family | |
| — | |
| — | |
| 1960 | |
| Full | |
| — | |
| No | |
| 0.27 |
| Cook | |
| — | |
| 0 / Not Applicable | |
| None | |
| Lake Michigan,Public | |
| Public Sewer | |
| 09886258 | |
| 04251160260000 |
Nearby Schools
| NAME: | DISTRICT: | DISTANCE: | |
|---|---|---|---|
|
Grade School
Lyon Elementary School |
34 | — | |
|
Middle School
Attea Middle School |
34 | Not in DB | |
|
High School
Glenbrook South High School |
225 | Not in DB | |
|
Alternate Elementary School
Pleasant Ridge Elementary School |
— | Not in DB | |
Property History
| DATE: | EVENT: | PRICE: | SOURCE: |
|---|---|---|---|
| 27 Apr, 2018 | Sold | $851,000 | MRED MLS |
| 19 Mar, 2018 | Under contract | $835,000 | MRED MLS |
| 16 Mar, 2018 | Listed for sale | $835,000 | MRED MLS |
Room Specifics
Total Bedrooms: 4
Bedrooms Above Ground: 4
Bedrooms Below Ground: 0
Dimensions: —
Floor Type: Carpet
Dimensions: —
Floor Type: Carpet
Dimensions: —
Floor Type: Carpet
Full Bathrooms: 3
Bathroom Amenities: —
Bathroom in Basement: 1
Rooms: Screened Porch
Basement Description: Finished
Other Specifics
| 2 | |
| — | |
| — | |
| — | |
| — | |
| 0 | |
| — | |
| Full | |
| Vaulted/Cathedral Ceilings, Skylight(s), Hardwood Floors | |
| Range, Microwave, Dishwasher, High End Refrigerator, Stainless Steel Appliance(s), Wine Refrigerator, Range Hood | |
| Not in DB | |
| Clubhouse, Tennis Courts, Street Lights, Street Paved | |
| — | |
| — | |
| — |
Tax History
| Year | Property Taxes |
|---|---|
| 2018 | $12,764 |
Contact Agent
Nearby Similar Homes
Nearby Sold Comparables
Contact Agent
Listing Provided By
@properties











