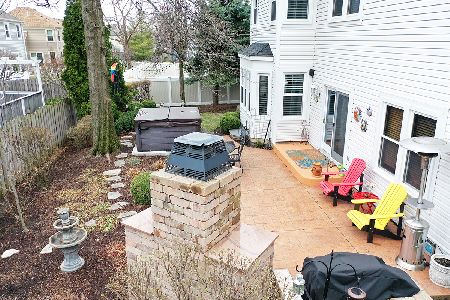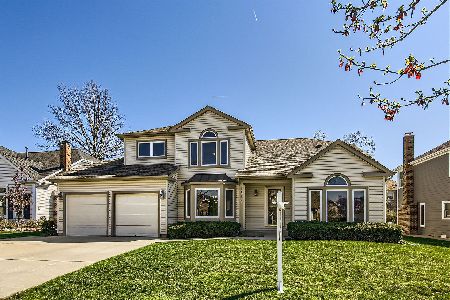1810 Baltimore Drive, Elk Grove Village, Illinois 60007
$507,000
|
Sold
|
|
| Status: | Closed |
| Sqft: | 2,300 |
| Cost/Sqft: | $223 |
| Beds: | 4 |
| Baths: | 3 |
| Year Built: | 1987 |
| Property Taxes: | $6,694 |
| Days On Market: | 7037 |
| Lot Size: | 0,00 |
Description
This open floor plan Colonial, great for entertaining, features 12 rooms incl a large kitchen & breakfast area, formal dining room w/ butlers pantry, family room, living rm, 4 Bedrooms, 2.5 Bathrooms, full finshed basement, and 2 Car Garage w/ extra storage area. The finished lower level provides over 1,000 square feet of additional living space including a private office, wet bar & extra large walk in cedar closet.
Property Specifics
| Single Family | |
| — | |
| — | |
| 1987 | |
| — | |
| WINTER | |
| No | |
| 0 |
| Cook | |
| Stockbridge | |
| 0 / Not Applicable | |
| — | |
| — | |
| — | |
| 06314783 | |
| 07264060270000 |
Nearby Schools
| NAME: | DISTRICT: | DISTANCE: | |
|---|---|---|---|
|
Grade School
Fredrick Nerge Elementary School |
54 | — | |
|
Middle School
Margaret Mead Junior High School |
54 | Not in DB | |
|
High School
J B Conant High School |
211 | Not in DB | |
Property History
| DATE: | EVENT: | PRICE: | SOURCE: |
|---|---|---|---|
| 7 May, 2007 | Sold | $507,000 | MRED MLS |
| 4 Jan, 2007 | Under contract | $514,000 | MRED MLS |
| 17 Oct, 2006 | Listed for sale | $514,000 | MRED MLS |
Room Specifics
Total Bedrooms: 4
Bedrooms Above Ground: 4
Bedrooms Below Ground: 0
Dimensions: —
Floor Type: —
Dimensions: —
Floor Type: —
Dimensions: —
Floor Type: —
Full Bathrooms: 3
Bathroom Amenities: —
Bathroom in Basement: 0
Rooms: —
Basement Description: —
Other Specifics
| 2 | |
| — | |
| — | |
| — | |
| — | |
| 90X97X90X100 | |
| — | |
| — | |
| — | |
| — | |
| Not in DB | |
| — | |
| — | |
| — | |
| — |
Tax History
| Year | Property Taxes |
|---|---|
| 2007 | $6,694 |
Contact Agent
Nearby Similar Homes
Nearby Sold Comparables
Contact Agent
Listing Provided By
4 Sale Realty, Inc.








