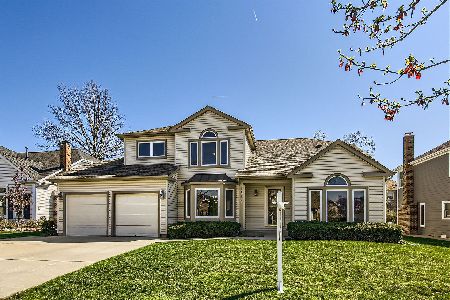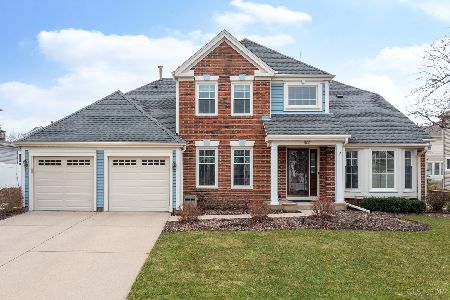1820 Baltimore Drive, Elk Grove Village, Illinois 60007
$415,000
|
Sold
|
|
| Status: | Closed |
| Sqft: | 2,391 |
| Cost/Sqft: | $176 |
| Beds: | 4 |
| Baths: | 5 |
| Year Built: | 1987 |
| Property Taxes: | $9,069 |
| Days On Market: | 2429 |
| Lot Size: | 0,17 |
Description
Nice so much to say. You wont be disappointed! Landscaped nicely. Updated & new in last year or so siding roof soffits facia gutters patio door along with a nice sun room. Wrap around front deck walks w/sitting areas. Updated EZ clean windows. Large additional deck on east side of home. Full finished bsmt w/ Large game room app. 38x27 room. 2 wet bars one in basement & one in 1st floor fam room. Home was well thought out. lots of closets. kitchen has good counter space w/island & hanging pot rack. 2 spots 4 your laundry 1st floor off of kitchen pantry area ( 8x6) is plumbed 4 original washer & drier set up also existing in bmtt. 4 good sized bedrooms w/large master ste & master bath jet tub along with standing shower. Wall of closets. EZ walking distance to middle school and parks. Enjoy Elk Grove village & a great home. Designed with flow & openings between rooms makes this a great look 4 ease of living. kitchen big enough 4 large table. Independent dining room & dining room set stays
Property Specifics
| Single Family | |
| — | |
| — | |
| 1987 | |
| Full | |
| 2 STORY | |
| No | |
| 0.17 |
| Cook | |
| Stockbridge | |
| 0 / Not Applicable | |
| None | |
| Public | |
| Public Sewer | |
| 10397669 | |
| 07264060290000 |
Nearby Schools
| NAME: | DISTRICT: | DISTANCE: | |
|---|---|---|---|
|
Grade School
Fredrick Nerge Elementary School |
54 | — | |
|
Middle School
Margaret Mead Junior High School |
54 | Not in DB | |
|
High School
J B Conant High School |
211 | Not in DB | |
Property History
| DATE: | EVENT: | PRICE: | SOURCE: |
|---|---|---|---|
| 18 Nov, 2019 | Sold | $415,000 | MRED MLS |
| 7 Jun, 2019 | Under contract | $420,000 | MRED MLS |
| 30 May, 2019 | Listed for sale | $420,000 | MRED MLS |
Room Specifics
Total Bedrooms: 4
Bedrooms Above Ground: 4
Bedrooms Below Ground: 0
Dimensions: —
Floor Type: Carpet
Dimensions: —
Floor Type: Carpet
Dimensions: —
Floor Type: Carpet
Full Bathrooms: 5
Bathroom Amenities: Whirlpool,Separate Shower
Bathroom in Basement: 1
Rooms: Eating Area,Pantry,Recreation Room,Sun Room,Utility Room-Lower Level
Basement Description: Finished
Other Specifics
| 2 | |
| — | |
| — | |
| Deck, Porch, Storms/Screens | |
| — | |
| 7410 SQ FT | |
| — | |
| Full | |
| Bar-Wet, Hardwood Floors, First Floor Laundry, First Floor Full Bath | |
| Microwave, Dishwasher, Refrigerator, Washer, Dryer, Disposal, Trash Compactor | |
| Not in DB | |
| Street Paved | |
| — | |
| — | |
| Gas Log, Gas Starter, Heatilator, Includes Accessories |
Tax History
| Year | Property Taxes |
|---|---|
| 2019 | $9,069 |
Contact Agent
Nearby Similar Homes
Nearby Sold Comparables
Contact Agent
Listing Provided By
Partners Real Estate of IL







