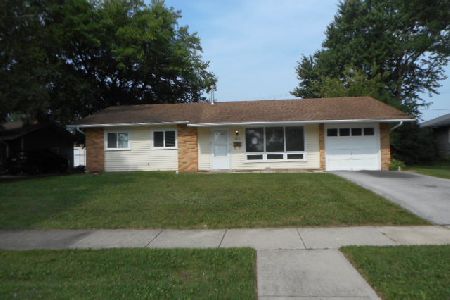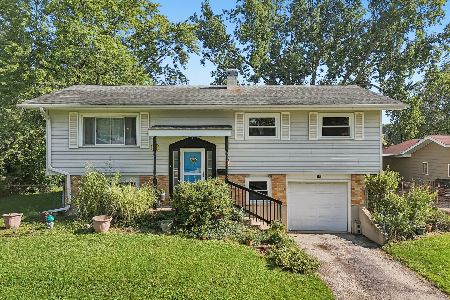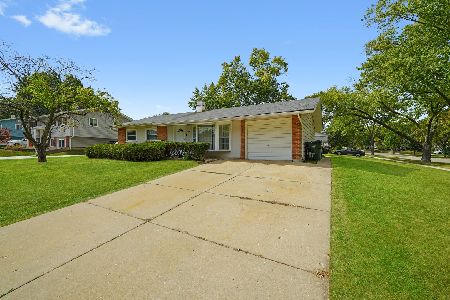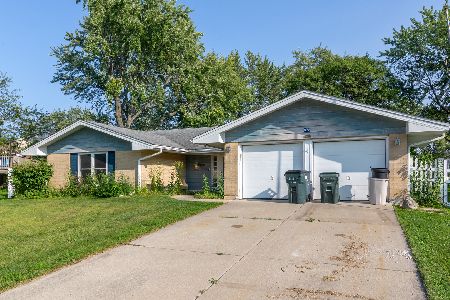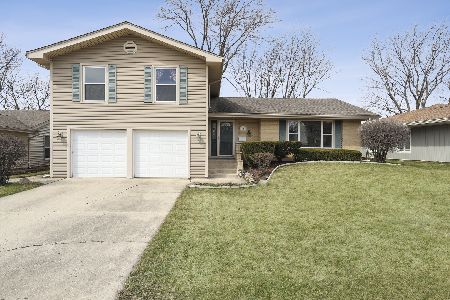1810 Claremont Road, Hoffman Estates, Illinois 60169
$374,000
|
Sold
|
|
| Status: | Closed |
| Sqft: | 2,700 |
| Cost/Sqft: | $143 |
| Beds: | 4 |
| Baths: | 3 |
| Year Built: | 1969 |
| Property Taxes: | $5,055 |
| Days On Market: | 5757 |
| Lot Size: | 0,25 |
Description
*Feast your eyes on this Customized Home*Pristine Condition & Renovated from Top to Bottom-plus a Great Room Addition*Dynamite Maple & Granite Kitchen w/Top of the Line Appliance;2 Story Stone Fireplace;Designer Baths;Custom Cabinets & Closets;Flooring/Carpet;6 Panel Doors & Trim, Newer Windows,Siding,Soffits,Fascia, Gutters & Roof;tankless H2O;Close to Schools & Convenient to Transportation*This home will WOW you*
Property Specifics
| Single Family | |
| — | |
| Tri-Level | |
| 1969 | |
| Partial | |
| HOLBROOKE | |
| No | |
| 0.25 |
| Cook | |
| High Point | |
| 0 / Not Applicable | |
| None | |
| Lake Michigan | |
| Public Sewer | |
| 07439927 | |
| 07091140020000 |
Nearby Schools
| NAME: | DISTRICT: | DISTANCE: | |
|---|---|---|---|
|
Grade School
Macarthur Elementary School |
54 | — | |
|
Middle School
Eisenhower Junior High School |
54 | Not in DB | |
|
High School
Hoffman Estates High School |
211 | Not in DB | |
Property History
| DATE: | EVENT: | PRICE: | SOURCE: |
|---|---|---|---|
| 30 Aug, 2010 | Sold | $374,000 | MRED MLS |
| 12 May, 2010 | Under contract | $384,800 | MRED MLS |
| — | Last price change | $389,800 | MRED MLS |
| 10 Feb, 2010 | Listed for sale | $389,800 | MRED MLS |
| 6 Jun, 2018 | Sold | $377,000 | MRED MLS |
| 13 Mar, 2018 | Under contract | $379,000 | MRED MLS |
| 9 Mar, 2018 | Listed for sale | $379,000 | MRED MLS |
Room Specifics
Total Bedrooms: 4
Bedrooms Above Ground: 4
Bedrooms Below Ground: 0
Dimensions: —
Floor Type: Carpet
Dimensions: —
Floor Type: Wood Laminate
Dimensions: —
Floor Type: Carpet
Full Bathrooms: 3
Bathroom Amenities: Whirlpool,Double Sink
Bathroom in Basement: 1
Rooms: Eating Area,Foyer,Gallery,Great Room,Storage
Basement Description: Finished,Exterior Access
Other Specifics
| 2 | |
| Concrete Perimeter | |
| Concrete | |
| Patio | |
| Fenced Yard,Landscaped | |
| 125X70 | |
| Unfinished | |
| None | |
| Vaulted/Cathedral Ceilings, Skylight(s) | |
| Range, Microwave, Dishwasher, Refrigerator, Washer, Dryer, Disposal | |
| Not in DB | |
| Sidewalks, Street Lights, Street Paved | |
| — | |
| — | |
| Attached Fireplace Doors/Screen, Gas Log, Gas Starter |
Tax History
| Year | Property Taxes |
|---|---|
| 2010 | $5,055 |
| 2018 | $8,288 |
Contact Agent
Nearby Similar Homes
Nearby Sold Comparables
Contact Agent
Listing Provided By
RE/MAX Suburban

