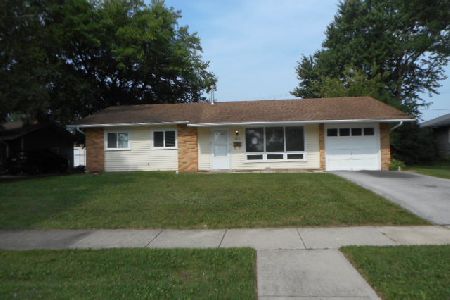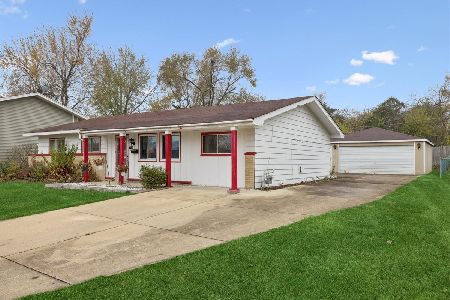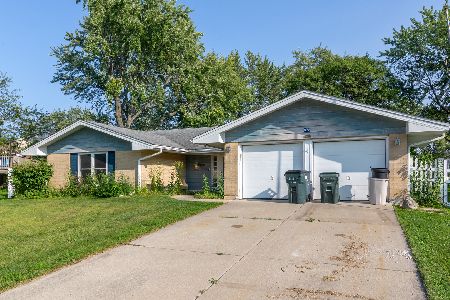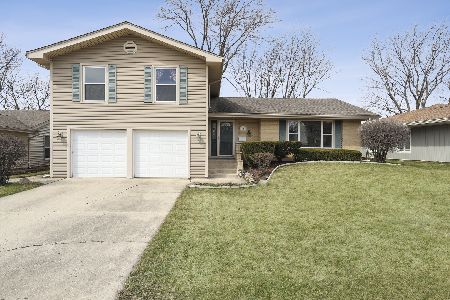1820 Claremont Road, Hoffman Estates, Illinois 60169
$363,000
|
Sold
|
|
| Status: | Closed |
| Sqft: | 2,930 |
| Cost/Sqft: | $125 |
| Beds: | 4 |
| Baths: | 3 |
| Year Built: | 1970 |
| Property Taxes: | $7,678 |
| Days On Market: | 2020 |
| Lot Size: | 0,20 |
Description
So many upgrades and updates, you will want to put this gorgeous home at the top of your list! Stunning 4 bedroom, 3 full bath home in sought-after High Point subdivision of Hoffman Estates! Walk into a spacious foyer with lovely and newer hardwood flooring! The vaulted ceiling adds volume to the space and its big enough to add lockers and benches for taking off dirty shoes as you come in from the garage! The large coat closet is ready for your coats or your guests coats! **WALK UPSTAIRS** Those same lovely hardwood floors extend into the open space that is the Living Room/Eating/Area and Kitchen...just imagine the entertaining possibilities! The focal point of the Living Room is the stacked stone fireplace....it's a gas log fireplace controlled with a switch! Spacious and updated kitchen with TONS upon TONS of maple cabinets and gorgeous Quartz countertops! There is plenty of space for a kitchen table and the island adds seating space! The stainless appliances are newer and the hardwood floors finish off the space! Head down the hall to the upstairs bedrooms! The Master Bedroom includes a spacious closet and a private Master Bath that was remodeled in 2014 to include contemporary features! There are 2 more spacious bedrooms and another full bath that was remodeled in 2017! **DOWNSTAIRS** Next, go downstairs to the finished walkout basement! The Rec Room as the base of the stairs is a large space with so many possibilities! The current owners have part of it set up as a formal Dining Room, but the whole space could make a spectacular Family Room! Head down the hall and don't miss the storage room...a rarity in split level homes like these! The Bonus Room in the back has windows that let in the light and would make a great space for the gamers in your house! The 4th Bedroom is currently being used as an office! It's right next to the basement full bath which would make this a great guest room or in-law arrangement! **SYSTEMS** Furnace and air were replaced in 2017 with upgrades the duct work. Water heater was replaced in 2020. Kitchen appliances were replaced in 2014 and washer/dryer were replaced in 2019. **OUTSIDE** But, let's top all this off with an amazing back yard! The yard is fenced and included 2 patios with stair steps in between! It overlooks lovely perennials that are easily maintained! And, the shed only adds to the storage space for this home! All this is completed with lovely curb appeal! COME QUICKLY!
Property Specifics
| Single Family | |
| — | |
| Bi-Level | |
| 1970 | |
| Full,Walkout | |
| HARTFORD | |
| No | |
| 0.2 |
| Cook | |
| High Point | |
| 0 / Not Applicable | |
| None | |
| Lake Michigan,Public | |
| Public Sewer | |
| 10768279 | |
| 07091140030000 |
Nearby Schools
| NAME: | DISTRICT: | DISTANCE: | |
|---|---|---|---|
|
Grade School
Macarthur Elementary School |
54 | — | |
|
Middle School
Eisenhower Junior High School |
54 | Not in DB | |
|
High School
Hoffman Estates High School |
211 | Not in DB | |
Property History
| DATE: | EVENT: | PRICE: | SOURCE: |
|---|---|---|---|
| 9 Aug, 2014 | Sold | $283,500 | MRED MLS |
| 7 Jul, 2014 | Under contract | $285,000 | MRED MLS |
| — | Last price change | $289,900 | MRED MLS |
| 28 May, 2014 | Listed for sale | $295,000 | MRED MLS |
| 14 Aug, 2020 | Sold | $363,000 | MRED MLS |
| 4 Jul, 2020 | Under contract | $365,000 | MRED MLS |
| 2 Jul, 2020 | Listed for sale | $365,000 | MRED MLS |

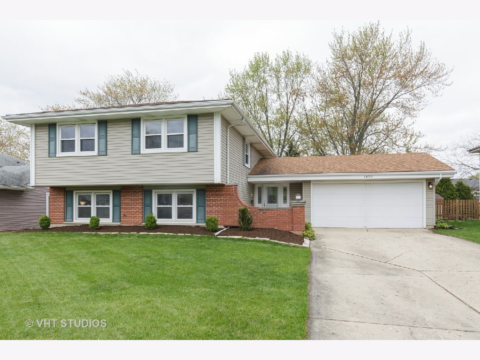
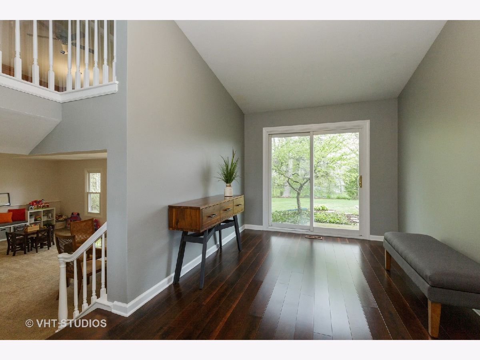
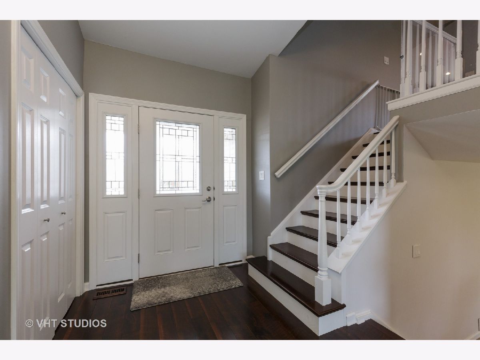
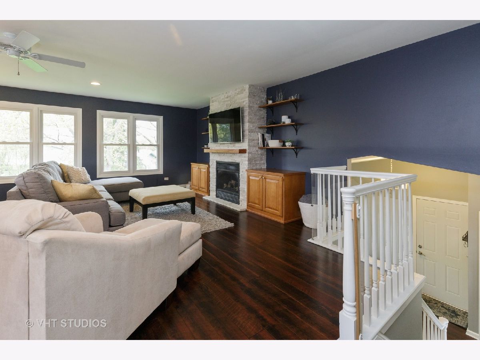
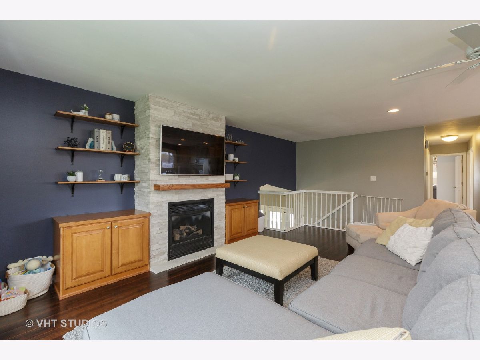
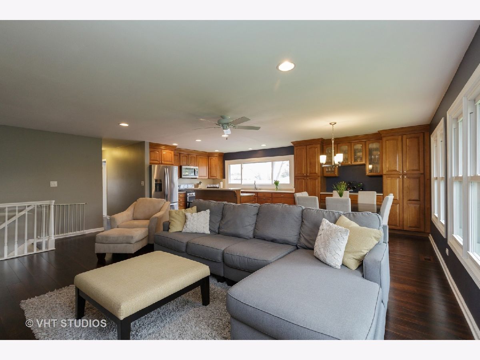
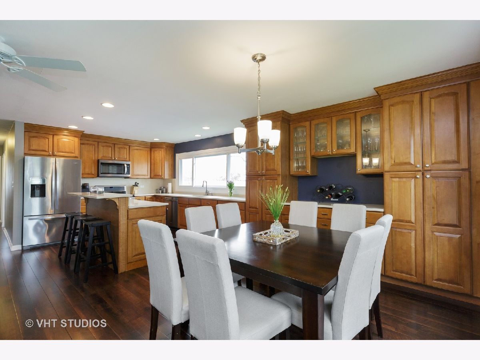
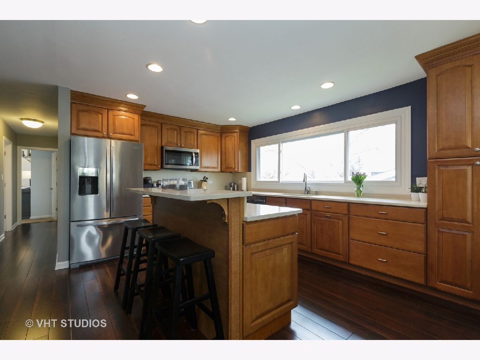
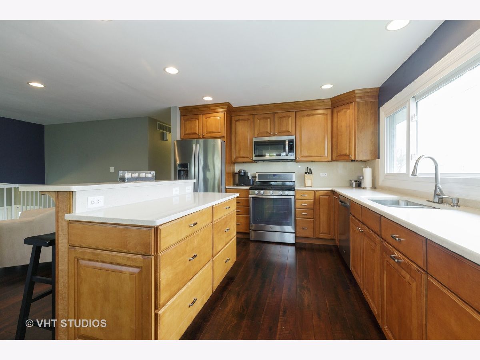
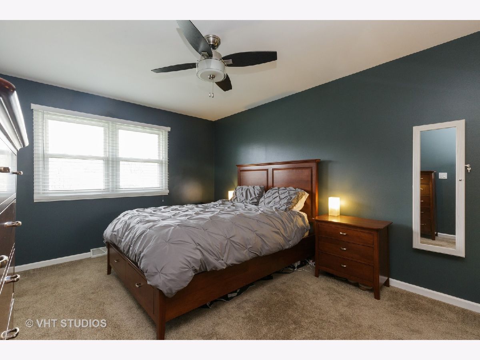
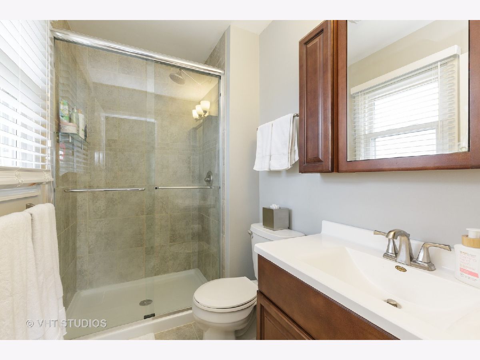
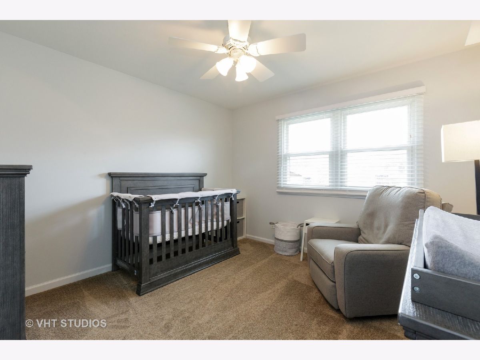
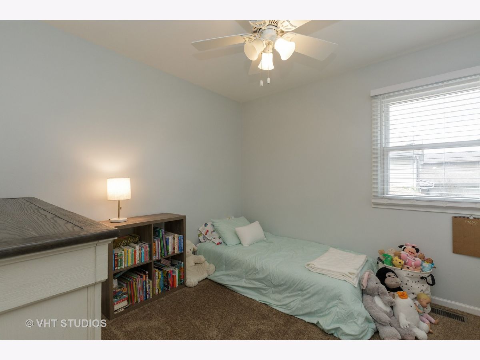
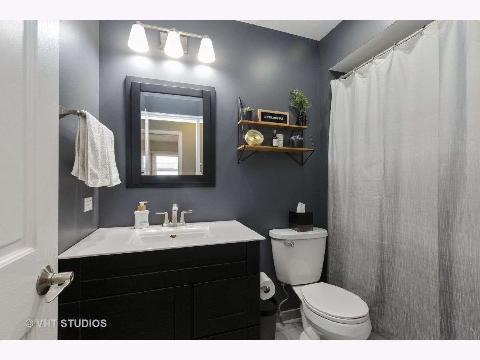
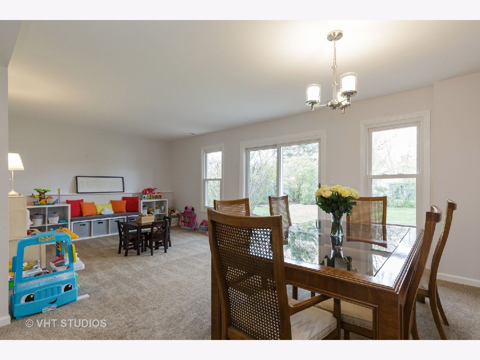
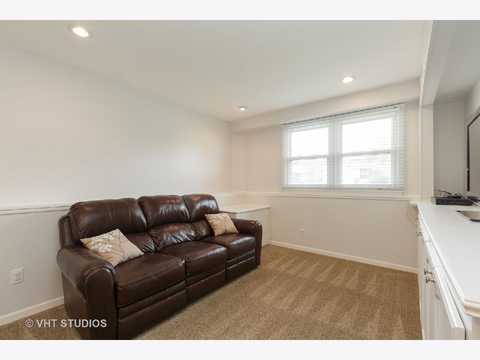
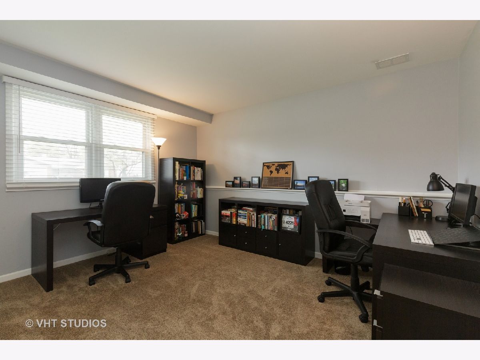
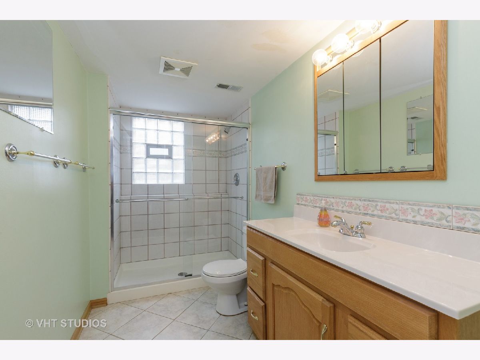
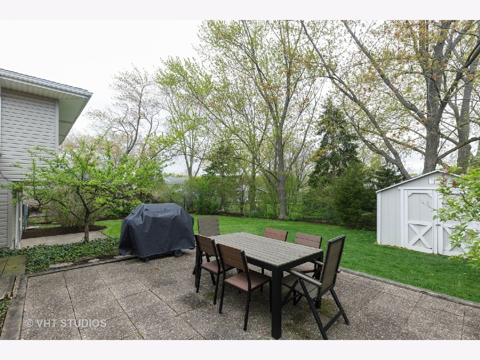
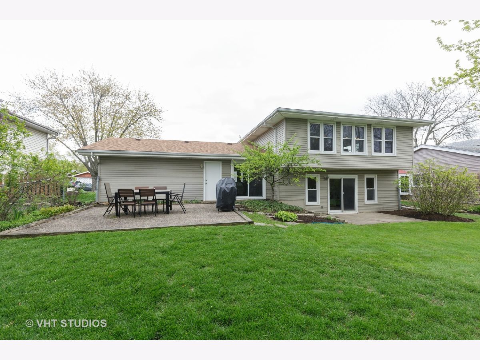
Room Specifics
Total Bedrooms: 4
Bedrooms Above Ground: 4
Bedrooms Below Ground: 0
Dimensions: —
Floor Type: Carpet
Dimensions: —
Floor Type: Carpet
Dimensions: —
Floor Type: Carpet
Full Bathrooms: 3
Bathroom Amenities: —
Bathroom in Basement: 1
Rooms: Foyer,Recreation Room,Storage
Basement Description: Finished,Exterior Access
Other Specifics
| 2 | |
| Concrete Perimeter | |
| Concrete | |
| Patio | |
| Fenced Yard | |
| 80X120 | |
| — | |
| Full | |
| Hardwood Floors, In-Law Arrangement, First Floor Full Bath | |
| Double Oven, Microwave, Dishwasher, Refrigerator | |
| Not in DB | |
| Park, Curbs, Sidewalks, Street Lights, Street Paved | |
| — | |
| — | |
| Attached Fireplace Doors/Screen, Gas Starter, Ventless |
Tax History
| Year | Property Taxes |
|---|---|
| 2014 | $6,177 |
| 2020 | $7,678 |
Contact Agent
Nearby Similar Homes
Nearby Sold Comparables
Contact Agent
Listing Provided By
Baird & Warner Real Estate - Algonquin

