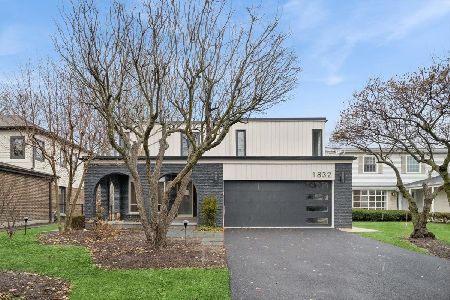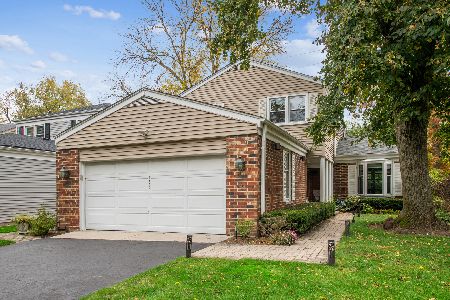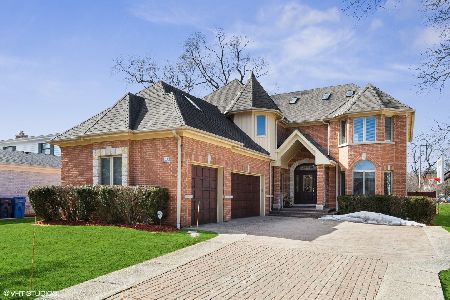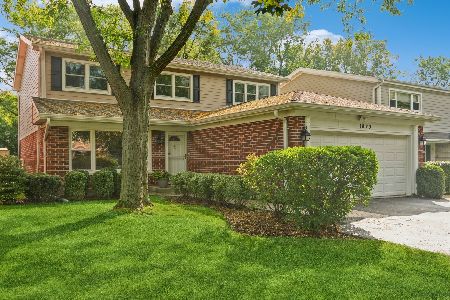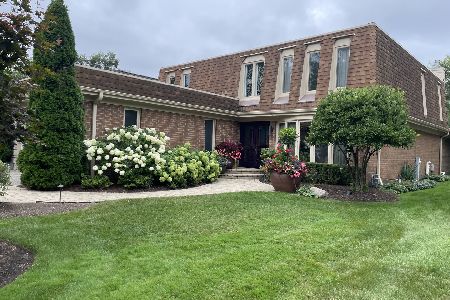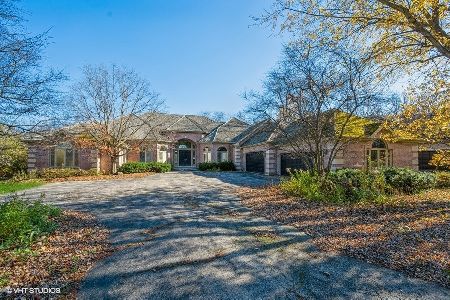1810 Cloverdale Avenue, Highland Park, Illinois 60035
$575,000
|
Sold
|
|
| Status: | Closed |
| Sqft: | 3,060 |
| Cost/Sqft: | $196 |
| Beds: | 4 |
| Baths: | 3 |
| Year Built: | 1977 |
| Property Taxes: | $13,281 |
| Days On Market: | 2918 |
| Lot Size: | 0,31 |
Description
This home checks all the boxes! Updated colonial situated on almost 1/3 acre. Enjoy an open floor plan perfect for entertaining. Enter into a dramatic two story foyer & fall in love. With hardwood floors throughout, this 5 bedroom, 2.1 bath home has it all. Look out onto the large fenced in backyard from all of the windows and sliding glass doors in the open & beautiful kitchen complete with custom cabinets, granite counter tops & ss appliances. Over sized great room with surround sound, custom entertainment area, & wine storage. First floor laundry/mudroom. Master suite includes large walk in closet, gorgeous new bath by Twenty 9, large shower, double vanity and marble floor. 3 additional bedrooms upstairs as well as an updated hall bath with double vanity and glass doors. Finished basement includes rec room, 5th bedroom & tons of storage. Across from Cloverdale Park, enjoy tennis courts, basketball court, playground and park. Choice of Highland Park or Deerfield High School
Property Specifics
| Single Family | |
| — | |
| Colonial | |
| 1977 | |
| Partial | |
| — | |
| No | |
| 0.31 |
| Lake | |
| Sherwood Forest | |
| 0 / Not Applicable | |
| None | |
| Lake Michigan | |
| Public Sewer | |
| 09843117 | |
| 16214030330000 |
Nearby Schools
| NAME: | DISTRICT: | DISTANCE: | |
|---|---|---|---|
|
Grade School
Sherwood Elementary School |
112 | — | |
|
Middle School
Elm Place School |
112 | Not in DB | |
|
High School
Highland Park High School |
113 | Not in DB | |
|
Alternate High School
Deerfield High School |
— | Not in DB | |
Property History
| DATE: | EVENT: | PRICE: | SOURCE: |
|---|---|---|---|
| 28 Mar, 2018 | Sold | $575,000 | MRED MLS |
| 20 Feb, 2018 | Under contract | $600,000 | MRED MLS |
| 29 Jan, 2018 | Listed for sale | $600,000 | MRED MLS |
Room Specifics
Total Bedrooms: 5
Bedrooms Above Ground: 4
Bedrooms Below Ground: 1
Dimensions: —
Floor Type: Hardwood
Dimensions: —
Floor Type: Hardwood
Dimensions: —
Floor Type: Hardwood
Dimensions: —
Floor Type: —
Full Bathrooms: 3
Bathroom Amenities: Separate Shower,Double Sink
Bathroom in Basement: 0
Rooms: Bedroom 5,Recreation Room,Great Room,Foyer,Walk In Closet
Basement Description: Finished
Other Specifics
| 2 | |
| Concrete Perimeter | |
| Concrete | |
| Patio, Storms/Screens | |
| Fenced Yard,Landscaped,Park Adjacent | |
| 61X243X57X262 | |
| — | |
| Full | |
| Vaulted/Cathedral Ceilings, Skylight(s), Bar-Wet, Hardwood Floors, First Floor Laundry | |
| Range, Microwave, Dishwasher, High End Refrigerator, Freezer, Washer, Dryer, Disposal, Stainless Steel Appliance(s), Range Hood | |
| Not in DB | |
| Park, Tennis Court(s), Curbs, Street Lights, Street Paved | |
| — | |
| — | |
| Wood Burning, Gas Starter |
Tax History
| Year | Property Taxes |
|---|---|
| 2018 | $13,281 |
Contact Agent
Nearby Similar Homes
Nearby Sold Comparables
Contact Agent
Listing Provided By
@properties

