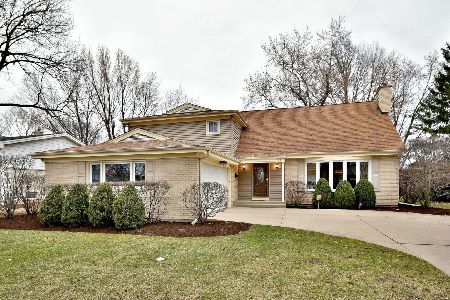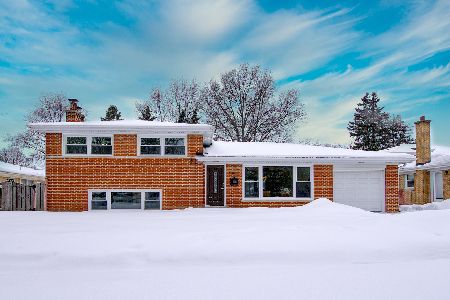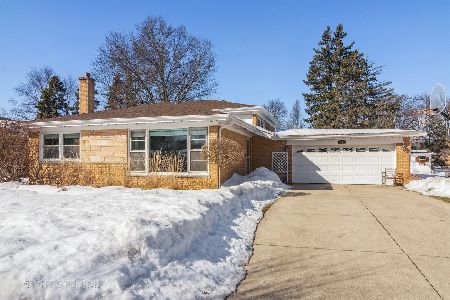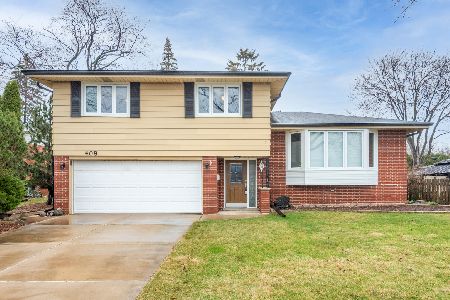1810 Dale Avenue, Arlington Heights, Illinois 60004
$405,000
|
Sold
|
|
| Status: | Closed |
| Sqft: | 2,659 |
| Cost/Sqft: | $158 |
| Beds: | 4 |
| Baths: | 4 |
| Year Built: | 1968 |
| Property Taxes: | $12,178 |
| Days On Market: | 2205 |
| Lot Size: | 0,23 |
Description
Enjoy this lovingly maintained, spacious brick colonial in family friendly Arlington Terrace. Steps from Patriots Park & schools. Walk to grades 2-12 including top-rated Hersey HS. Over $50K in upgrades. Hardwood floors throughout. Large formal living & dining rooms. First floor full bath with whirlpool tub & separate walk-in shower. Eat-in kitchen with double oven, six burner cook top & pantry. Brand new SS dishwasher. Lovely remodeled master suite with walk-in shower, custom made cabinets & counter-top. Two bedrooms with walk in closets. First floor laundry with new high efficiency washer/dryer (2018). Closet organizers throughout. Full, finished basement with separate entrance/exit to professionally landscaped yard. Custom made wood shutters/blinds. Dual stage, high efficiency furnace. Close to shopping & transportation.
Property Specifics
| Single Family | |
| — | |
| Colonial | |
| 1968 | |
| Full | |
| COLONIAL | |
| No | |
| 0.23 |
| Cook | |
| Arlington Terrace | |
| — / Not Applicable | |
| None | |
| Lake Michigan,Public | |
| Public Sewer | |
| 10588453 | |
| 03212080070000 |
Nearby Schools
| NAME: | DISTRICT: | DISTANCE: | |
|---|---|---|---|
|
Grade School
Betsy Ross Elementary School |
23 | — | |
|
Middle School
Macarthur Middle School |
23 | Not in DB | |
|
High School
John Hersey High School |
214 | Not in DB | |
|
Alternate Elementary School
Anne Sullivan Elementary School |
— | Not in DB | |
Property History
| DATE: | EVENT: | PRICE: | SOURCE: |
|---|---|---|---|
| 3 Feb, 2020 | Sold | $405,000 | MRED MLS |
| 22 Dec, 2019 | Under contract | $419,900 | MRED MLS |
| 7 Dec, 2019 | Listed for sale | $419,900 | MRED MLS |
Room Specifics
Total Bedrooms: 4
Bedrooms Above Ground: 4
Bedrooms Below Ground: 0
Dimensions: —
Floor Type: Hardwood
Dimensions: —
Floor Type: Hardwood
Dimensions: —
Floor Type: Hardwood
Full Bathrooms: 4
Bathroom Amenities: Whirlpool,Separate Shower,Double Sink
Bathroom in Basement: 0
Rooms: Recreation Room,Play Room,Foyer
Basement Description: Finished
Other Specifics
| 2 | |
| Concrete Perimeter | |
| Concrete | |
| Patio | |
| — | |
| 80X125 | |
| — | |
| Full | |
| Hardwood Floors, First Floor Laundry, First Floor Full Bath, Walk-In Closet(s) | |
| Double Oven, Dishwasher, Refrigerator, Washer, Dryer, Disposal, Cooktop | |
| Not in DB | |
| Sidewalks, Street Lights, Street Paved | |
| — | |
| — | |
| Wood Burning, Gas Log |
Tax History
| Year | Property Taxes |
|---|---|
| 2020 | $12,178 |
Contact Agent
Nearby Similar Homes
Nearby Sold Comparables
Contact Agent
Listing Provided By
Grapevine Realty, Inc.








